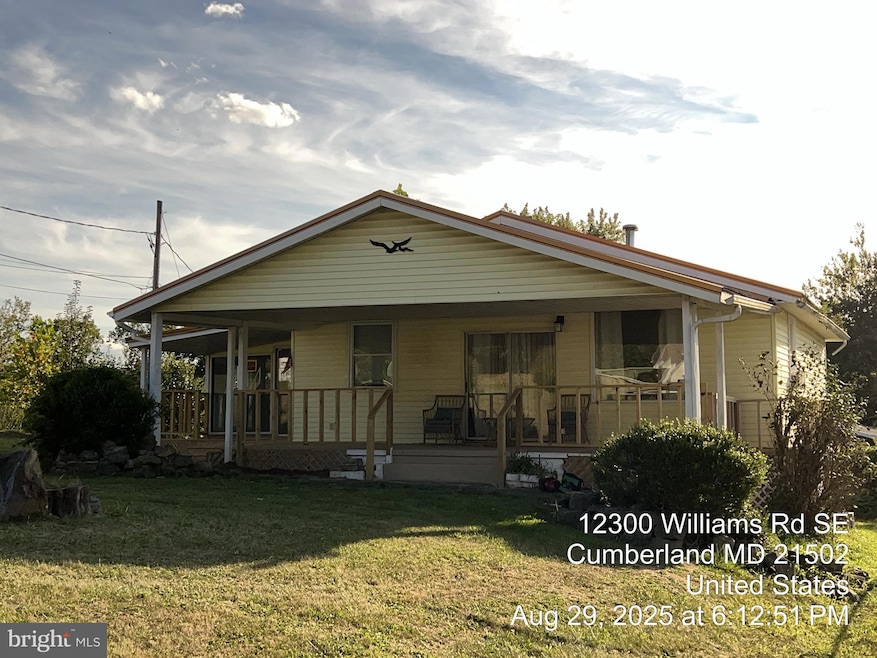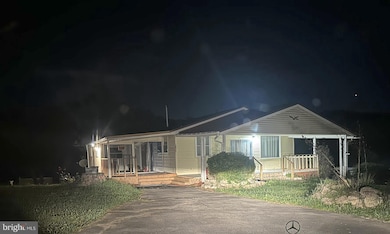12302 Williams Rd SE Cumberland, MD 21502
Estimated payment $732/month
Highlights
- Open Floorplan
- Combination Kitchen and Living
- Forced Air Heating System
- Rambler Architecture
- No HOA
- Property is in excellent condition
About This Home
How do i love thee? Let me count the ways! !. That gorgeous new metal roof!, 2. Wonderful new insulation to keep everyone warm!, 3. Upgraded concrete block basement walls, 4. You can live and work here! 5. New Flooring so you have happy warm feet! 6 New electrical, plumbing 7. affordable move in ready home, 8. just outside city limits , 9. All on one floor. 10. 2 or 3 bedrooms. 11. One room is a flex room that could be the primary bedroom with private porch access for that morning coffee. 12. New kitchen with newer appliances and enjoy the open concept of kitchen, living, dining...12. Remodeled thru out but you better see this beautiful bathroom. 13.kitchen with glass sliding doors onto the huge front porch off of the spacious living room. PLUS 2 more bedrooms await just off the living room. Use that flex room for a home based business like a salon, craft shop...maybe a family room? Loads of possibilities. Flex room adds another 192 Sq ft to this lovely rancher. All this minutes from the hospital, and the college. Minutes from the market, all healthcare and lots more! Just finished survey with plat. Nearly a half acre! Make your appointment today Newly priced just today! Did you know that this is a great location for a nail or hair salon with that extra room, Or a great location for a small specialty retail shop?! Also, seller says he really needs to sell so bring on the offers....please come take a look, new plumbing, new wiring, new survey, Enjoy city living without the city taxes...except you've got that country feel right around the corner from town! Seller says sell, bring on the offers, this is a perfect house for starting out or winding down. The sky's the limit here! This home should pass finance programs. Come on in to your new home! What in the world are you waiting for????? Seller will contribute to buyer for financing.
NOTE: Public records says 1930 built but all other sources reference year built as 1940!
Listing Agent
(814) 494-4000 rozziemorris@hotmail.com Ability Real Estate Service License #308936 Listed on: 08/31/2025
Home Details
Home Type
- Single Family
Est. Annual Taxes
- $572
Year Built
- Built in 1930
Lot Details
- 0.41 Acre Lot
- Back Yard
- Property is in excellent condition
- Property is zoned MIXED, Residential or commercial
Parking
- Driveway
Home Design
- Rambler Architecture
- Entry on the 1st floor
- Block Foundation
- Metal Roof
- Vinyl Siding
Interior Spaces
- Property has 2 Levels
- Open Floorplan
- Combination Kitchen and Living
- Unfinished Basement
- Basement Fills Entire Space Under The House
Kitchen
- Electric Oven or Range
- Dishwasher
Bedrooms and Bathrooms
- 3 Main Level Bedrooms
- 1 Full Bathroom
Schools
- Washington Middle School
- Fort Hill High School
Utilities
- Window Unit Cooling System
- Forced Air Heating System
- Heating System Uses Oil
- Vented Exhaust Fan
- Electric Water Heater
Community Details
- No Home Owners Association
Listing and Financial Details
- Tax Lot 3
- Assessor Parcel Number 0116015563
Map
Home Values in the Area
Average Home Value in this Area
Tax History
| Year | Tax Paid | Tax Assessment Tax Assessment Total Assessment is a certain percentage of the fair market value that is determined by local assessors to be the total taxable value of land and additions on the property. | Land | Improvement |
|---|---|---|---|---|
| 2025 | $624 | $52,600 | $23,000 | $29,600 |
| 2024 | $769 | $64,800 | $23,000 | $41,800 |
| 2023 | $694 | $63,867 | $0 | $0 |
| 2022 | $747 | $62,933 | $0 | $0 |
| 2021 | $729 | $62,000 | $18,900 | $43,100 |
| 2020 | $290 | $59,933 | $0 | $0 |
| 2019 | $681 | $57,867 | $0 | $0 |
| 2018 | $660 | $55,800 | $13,300 | $42,500 |
| 2017 | $657 | $55,800 | $0 | $0 |
| 2016 | -- | $55,800 | $0 | $0 |
| 2015 | $342 | $57,500 | $0 | $0 |
| 2014 | $342 | $57,500 | $0 | $0 |
Property History
| Date | Event | Price | List to Sale | Price per Sq Ft | Prior Sale |
|---|---|---|---|---|---|
| 11/20/2025 11/20/25 | Price Changed | $129,900 | -3.8% | $122 / Sq Ft | |
| 10/24/2025 10/24/25 | Price Changed | $135,000 | -2.9% | $127 / Sq Ft | |
| 10/08/2025 10/08/25 | Price Changed | $139,000 | -2.7% | $131 / Sq Ft | |
| 09/15/2025 09/15/25 | Price Changed | $142,900 | -4.7% | $135 / Sq Ft | |
| 08/31/2025 08/31/25 | For Sale | $149,900 | +499.6% | $141 / Sq Ft | |
| 05/18/2023 05/18/23 | Sold | $25,000 | -16.4% | $29 / Sq Ft | View Prior Sale |
| 04/18/2023 04/18/23 | Pending | -- | -- | -- | |
| 04/13/2023 04/13/23 | For Sale | $29,900 | -- | $34 / Sq Ft |
Purchase History
| Date | Type | Sale Price | Title Company |
|---|---|---|---|
| Deed | $25,000 | None Listed On Document | |
| Deed | $58,000 | -- | |
| Deed | $58,000 | -- | |
| Deed | -- | -- | |
| Deed | -- | -- |
Source: Bright MLS
MLS Number: MDAL2012788
APN: 16-015563
- 12528 Willowbrook Rd
- 630 White Ave
- 805 White Ave
- 810 Winifred Rd
- 604 White Ave
- 712 Avondale Ave
- 840 Williams St
- 331 Francis Ct
- 22 S Massachusetts Ave
- 1430 Magnolia Ct
- 1311 E First St
- 1006 Kent Ave
- 716 Greenway Ave
- 1427 Church St
- 32 Blackiston Ave
- 61 Maple St
- 823 E First St
- 604 Kent Ave
- 615 Elwood St
- 30 Memorial Ave
- 331 Dorn Ave
- 13 Somerville Ave
- 12500 Old Willow Brook Rd SE
- 759 Maryland Ave Unit 1
- 201 Spring St Unit Lower
- 201 Spring St Unit Upper
- 113 Grand Ave
- 4 Altamont Terrace Unit 5
- 307 Arch St
- 229 Baltimore Ave
- 328 Virginia Ave Unit A
- 225 Charles St Unit A
- 215 E Elder St
- 329 Bedford St
- 124-126 Greene St Unit 124 Basement
- 328 Fayette St Unit 10
- 529 N Centre St Unit Rear
- 623 Columbia Ave Unit B
- 623 Columbia Ave Unit C
- 740 N Mechanic St







