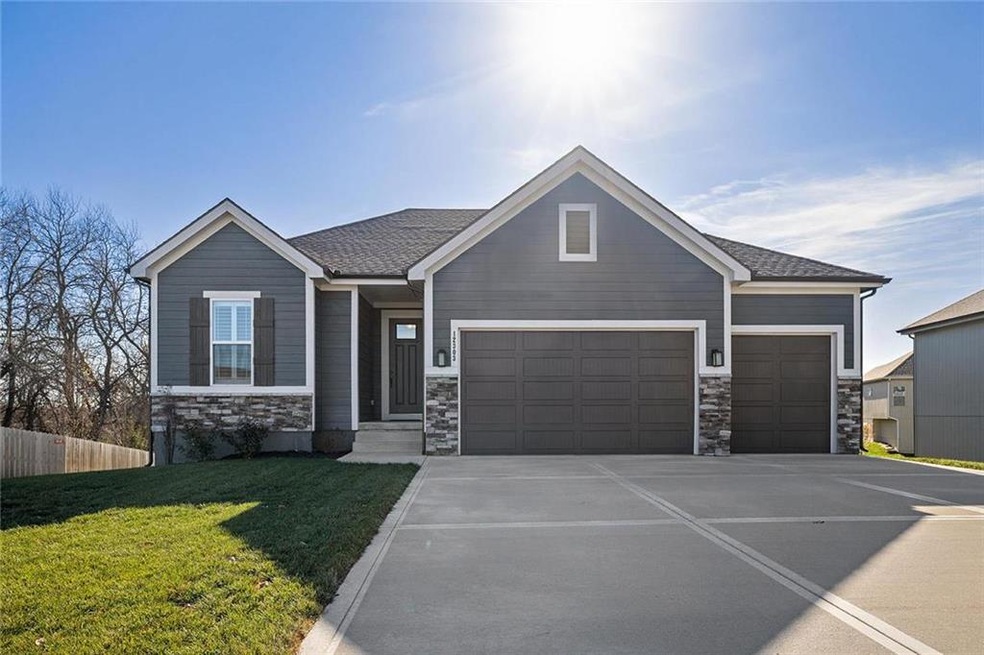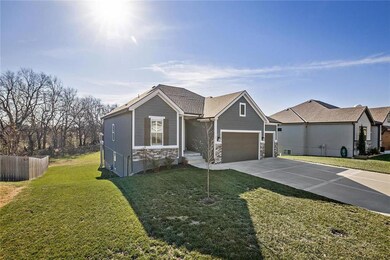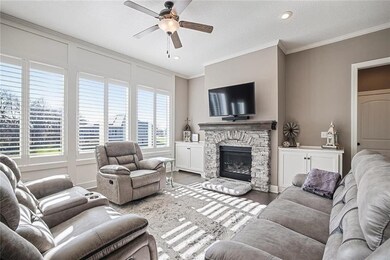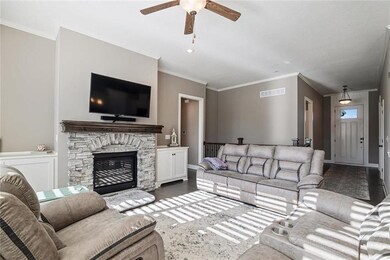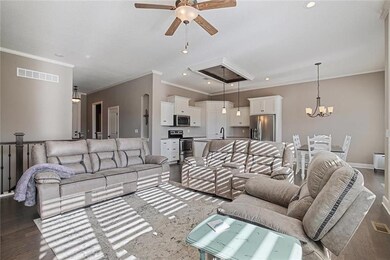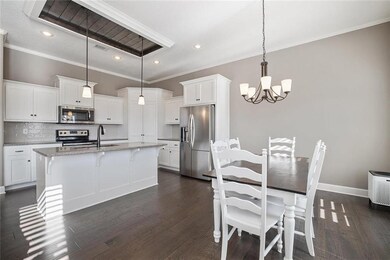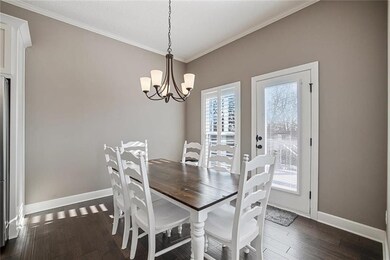
12303 Canna Ct Peculiar, MO 64078
Highlights
- Custom Closet System
- Vaulted Ceiling
- Wood Flooring
- Deck
- Ranch Style House
- Great Room
About This Home
As of January 2021You'll love this nearly new "Stella" home by IQ Home Builders. Located on a great lot in a quiet cul-de-sac with quick highway access, this gem is gorgeous from floor to ceiling: rich hardwoods, neutral paint, custom cabinets, wood details, & beautiful tile work. The open concept floorplan is perfect with a luxurious master suite, huge walkout basement and high-end details throughout: plantation shutters, a statement-making stone fireplace, tray ceilings & stainless steel appliances. Be the first to make an offer!
Last Agent to Sell the Property
Ashley Habiger
KW KANSAS CITY METRO License #SP00237637 Listed on: 12/04/2020

Home Details
Home Type
- Single Family
Est. Annual Taxes
- $3,399
Year Built
- Built in 2017
Lot Details
- 8,712 Sq Ft Lot
- Level Lot
HOA Fees
- $10 Monthly HOA Fees
Parking
- 3 Car Attached Garage
- Front Facing Garage
Home Design
- Ranch Style House
- Traditional Architecture
- Frame Construction
- Composition Roof
Interior Spaces
- Wet Bar: All Carpet, All Window Coverings, Carpet, Ceiling Fan(s), Fireplace, Ceramic Tiles, Granite Counters, Shower Over Tub, Walk-In Closet(s), Hardwood, Wood Floor, Kitchen Island, Pantry
- Built-In Features: All Carpet, All Window Coverings, Carpet, Ceiling Fan(s), Fireplace, Ceramic Tiles, Granite Counters, Shower Over Tub, Walk-In Closet(s), Hardwood, Wood Floor, Kitchen Island, Pantry
- Vaulted Ceiling
- Ceiling Fan: All Carpet, All Window Coverings, Carpet, Ceiling Fan(s), Fireplace, Ceramic Tiles, Granite Counters, Shower Over Tub, Walk-In Closet(s), Hardwood, Wood Floor, Kitchen Island, Pantry
- Skylights
- Gas Fireplace
- Thermal Windows
- Shades
- Plantation Shutters
- Drapes & Rods
- Great Room
- Living Room with Fireplace
- Combination Kitchen and Dining Room
- Fire and Smoke Detector
- Laundry on main level
Kitchen
- Eat-In Kitchen
- Electric Oven or Range
- Dishwasher
- Stainless Steel Appliances
- Kitchen Island
- Granite Countertops
- Laminate Countertops
- Disposal
Flooring
- Wood
- Wall to Wall Carpet
- Linoleum
- Laminate
- Stone
- Ceramic Tile
- Luxury Vinyl Plank Tile
- Luxury Vinyl Tile
Bedrooms and Bathrooms
- 5 Bedrooms
- Custom Closet System
- Cedar Closet: All Carpet, All Window Coverings, Carpet, Ceiling Fan(s), Fireplace, Ceramic Tiles, Granite Counters, Shower Over Tub, Walk-In Closet(s), Hardwood, Wood Floor, Kitchen Island, Pantry
- Walk-In Closet: All Carpet, All Window Coverings, Carpet, Ceiling Fan(s), Fireplace, Ceramic Tiles, Granite Counters, Shower Over Tub, Walk-In Closet(s), Hardwood, Wood Floor, Kitchen Island, Pantry
- 3 Full Bathrooms
- Double Vanity
- All Carpet
Finished Basement
- Walk-Out Basement
- Bedroom in Basement
Outdoor Features
- Deck
- Enclosed Patio or Porch
Schools
- Bridle Ridge Elementary School
- Raymore-Peculiar High School
Utilities
- Central Air
Community Details
- Olive Branch Subdivision, Stella Floorplan
Listing and Financial Details
- Assessor Parcel Number 2668219
Ownership History
Purchase Details
Purchase Details
Home Financials for this Owner
Home Financials are based on the most recent Mortgage that was taken out on this home.Purchase Details
Home Financials for this Owner
Home Financials are based on the most recent Mortgage that was taken out on this home.Purchase Details
Home Financials for this Owner
Home Financials are based on the most recent Mortgage that was taken out on this home.Purchase Details
Purchase Details
Home Financials for this Owner
Home Financials are based on the most recent Mortgage that was taken out on this home.Similar Homes in Peculiar, MO
Home Values in the Area
Average Home Value in this Area
Purchase History
| Date | Type | Sale Price | Title Company |
|---|---|---|---|
| Deed | -- | None Listed On Document | |
| Warranty Deed | -- | Coffelt Land Title | |
| Warranty Deed | -- | Security 1St Title Llc | |
| Warranty Deed | -- | Kansas City Title Inc | |
| Corporate Deed | $42,966 | -- | |
| Warranty Deed | -- | -- | |
| Corporate Deed | -- | -- |
Mortgage History
| Date | Status | Loan Amount | Loan Type |
|---|---|---|---|
| Previous Owner | $319,200 | Balloon | |
| Previous Owner | $215,000 | New Conventional | |
| Previous Owner | $312,216 | VA | |
| Previous Owner | $312,679 | VA | |
| Previous Owner | $255,000 | Construction | |
| Previous Owner | $175,000 | New Conventional | |
| Previous Owner | $198,320 | Construction | |
| Previous Owner | $38,600 | Construction |
Property History
| Date | Event | Price | Change | Sq Ft Price |
|---|---|---|---|---|
| 01/08/2021 01/08/21 | Sold | -- | -- | -- |
| 12/07/2020 12/07/20 | Pending | -- | -- | -- |
| 12/04/2020 12/04/20 | For Sale | $349,900 | +11.5% | $145 / Sq Ft |
| 08/06/2018 08/06/18 | Sold | -- | -- | -- |
| 06/13/2018 06/13/18 | Pending | -- | -- | -- |
| 05/02/2018 05/02/18 | For Sale | $313,860 | 0.0% | $130 / Sq Ft |
| 03/31/2018 03/31/18 | Pending | -- | -- | -- |
| 08/07/2017 08/07/17 | For Sale | $313,860 | -- | $130 / Sq Ft |
Tax History Compared to Growth
Tax History
| Year | Tax Paid | Tax Assessment Tax Assessment Total Assessment is a certain percentage of the fair market value that is determined by local assessors to be the total taxable value of land and additions on the property. | Land | Improvement |
|---|---|---|---|---|
| 2024 | $3,810 | $48,250 | $7,440 | $40,810 |
| 2023 | $3,785 | $48,250 | $7,440 | $40,810 |
| 2022 | $3,469 | $42,800 | $7,440 | $35,360 |
| 2021 | $3,588 | $42,800 | $7,440 | $35,360 |
| 2020 | $3,399 | $40,510 | $7,440 | $33,070 |
| 2019 | $3,394 | $40,510 | $7,440 | $33,070 |
| 2018 | $1,540 | $320 | $320 | $0 |
| 2017 | $29 | $320 | $320 | $0 |
| 2016 | $29 | $320 | $320 | $0 |
| 2015 | $28 | $320 | $320 | $0 |
| 2014 | $25 | $320 | $320 | $0 |
| 2013 | -- | $320 | $320 | $0 |
Agents Affiliated with this Home
-
A
Seller's Agent in 2021
Ashley Habiger
KW KANSAS CITY METRO
-
Dawn Unger
D
Buyer's Agent in 2021
Dawn Unger
Platinum Realty LLC
(816) 803-0439
12 in this area
88 Total Sales
-
Karen Goodwin

Seller's Agent in 2018
Karen Goodwin
Platinum Realty LLC
(816) 522-8900
40 in this area
60 Total Sales
-
Scott Koller

Buyer's Agent in 2018
Scott Koller
RE/MAX Heritage
(816) 365-9192
22 Total Sales
Map
Source: Heartland MLS
MLS Number: 2254924
APN: 2668219
- 1400 Larkspur Dr
- 1308 Larkspur Dr
- 20918 Larkspur Dr
- 12104 Canna Ct
- 971 Sicklebar Dr
- 12801 E Brockview Ln
- 960 Sicklebar Dr
- 12206 E 214th Terrace
- 11805 E 213th Ct
- 12010 White Oak St
- 11501 E 207th Cir
- 907 S State Route J
- 11201 E 207th St
- 11207 E 207th St
- 11200 E 207th St
- 20300 S Beth Lee Dr
- 12413 Live Oak Cir
- Lot 13 Timber Ridge Dr
- Lot 14 Timber Ridge Dr
- 908 Harr Grove Rd
