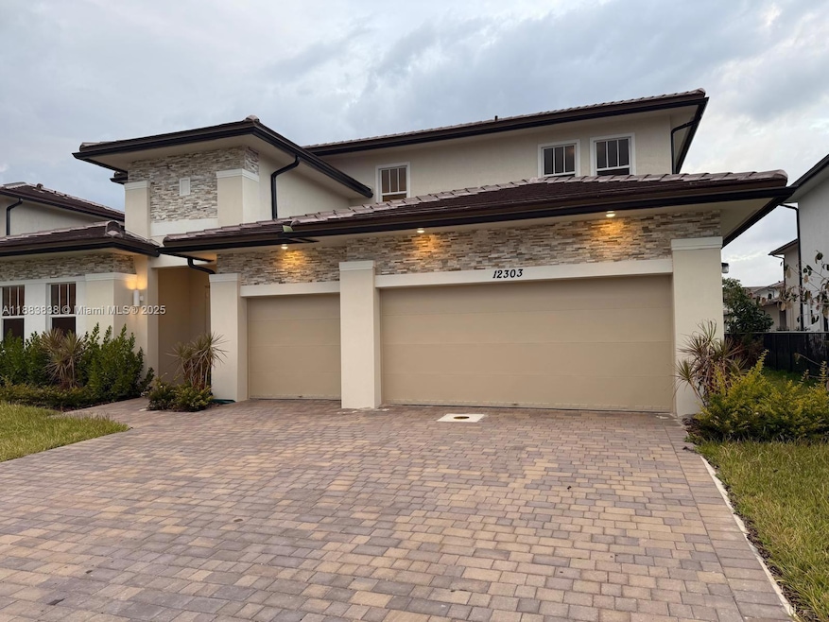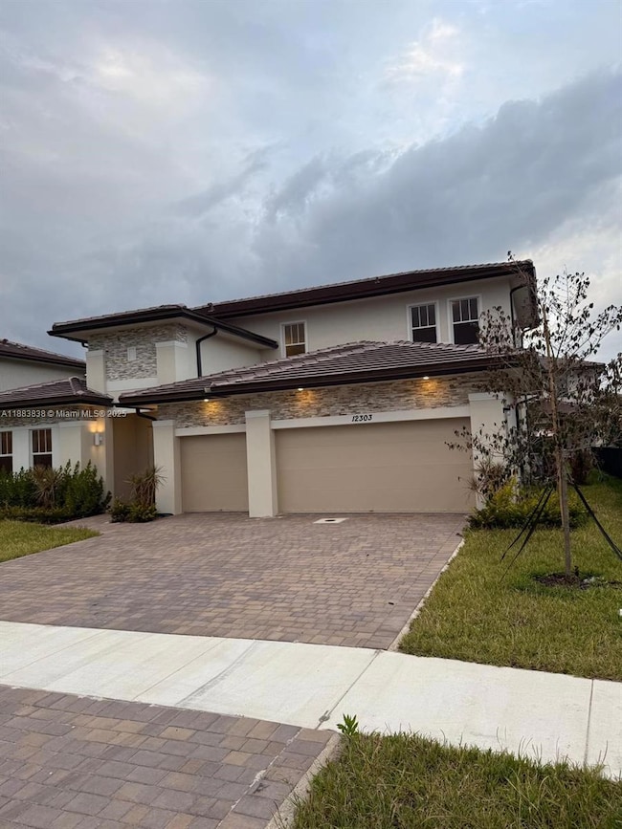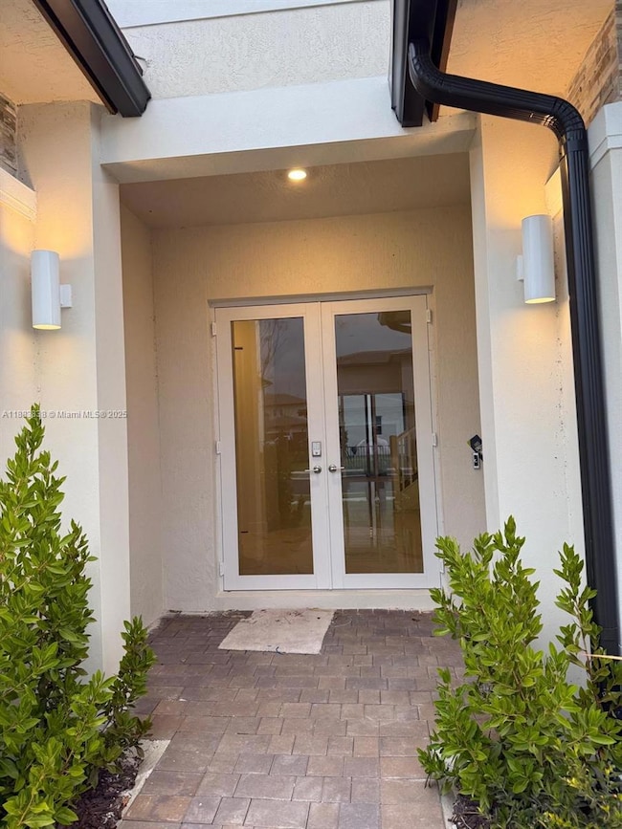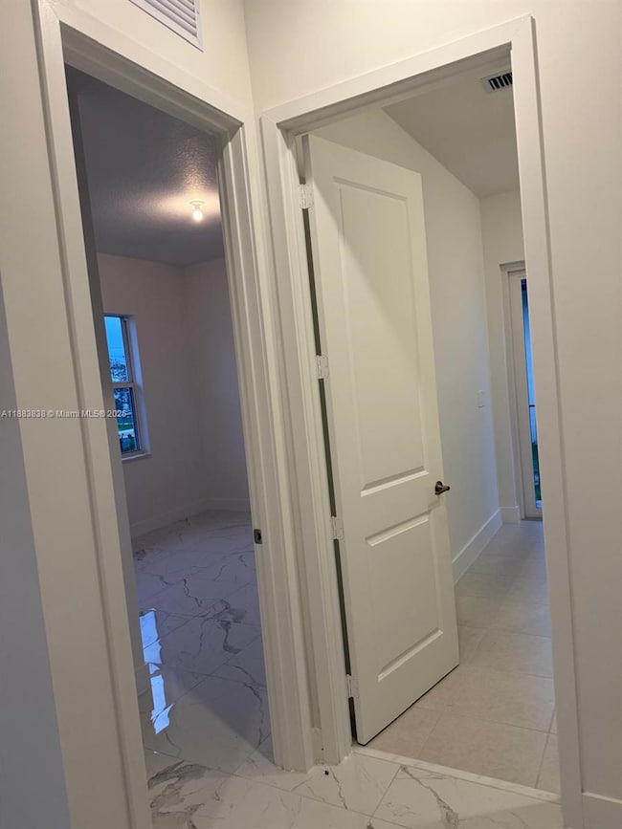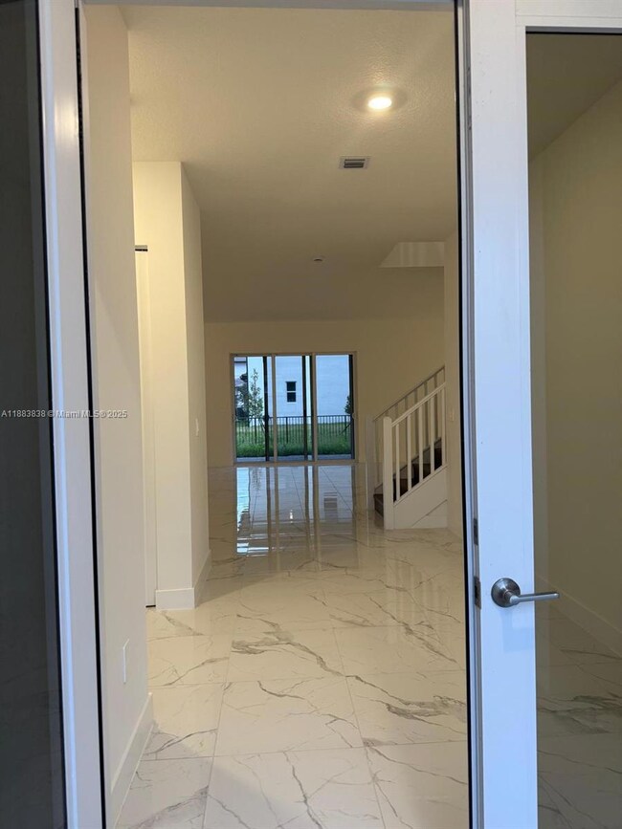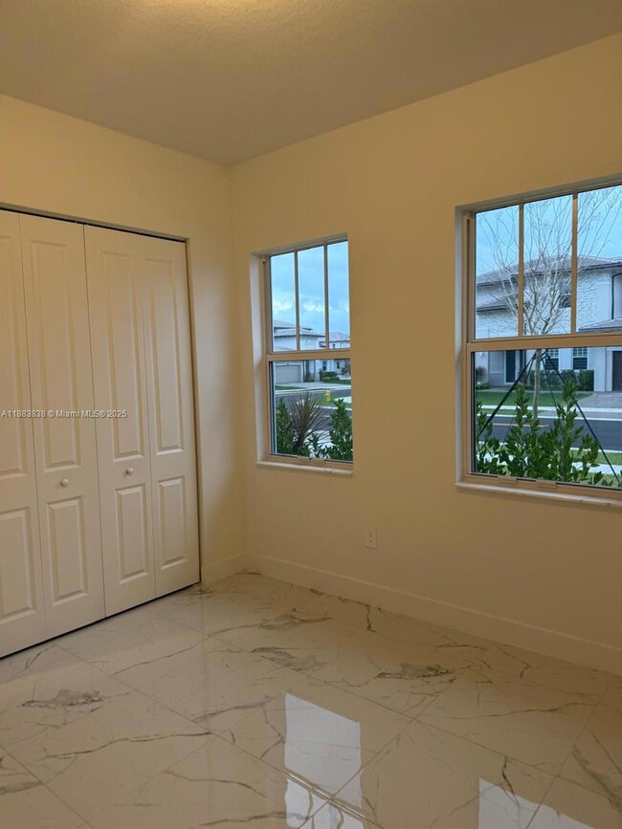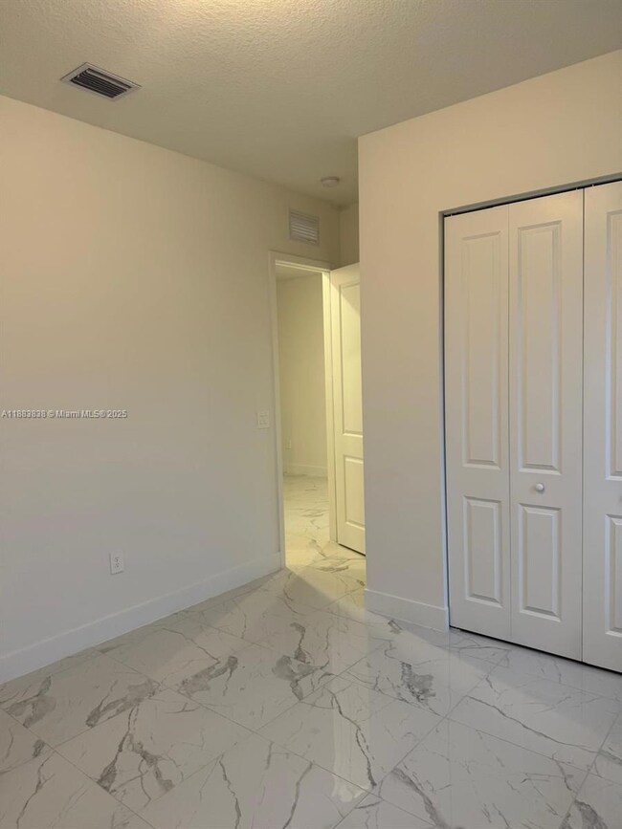Highlights
- New Construction
- Gated Community
- Main Floor Bedroom
- Griffin Elementary School Rated A-
- Room in yard for a pool
- No HOA
About This Home
Crescent Ridge in beautiful Davie, FL! This new construction Manor model is located in a small, exclusive community of 69 homes, offering privacy and elegance. with 4 spacious bedrooms, 3 full baths, and an open-concept design, this home combines modern style with comfort, enjoy the convinience of ground level bedroom with full bath, which also serves as a cabana bath, perfect for guests, this pristine home has never been lived in and features beautifully udgraded baths, including dual sinks in the primary suite, additional highlights include hurracaine impact windows and doors, a 3 car garage with hurricane-resistant steel doors, and dual a/c unit. located near restaurants and stores. A+ rated schools
Home Details
Home Type
- Single Family
Est. Annual Taxes
- $4,651
Year Built
- Built in 2024 | New Construction
Parking
- 3 Car Attached Garage
- 3 Carport Spaces
- Automatic Garage Door Opener
Home Design
- Flat Tile Roof
- Concrete Block And Stucco Construction
Interior Spaces
- 3,263 Sq Ft Home
- 2-Story Property
- Blinds
- Family Room
- Combination Dining and Living Room
- Ceramic Tile Flooring
Kitchen
- Electric Range
- Microwave
- Dishwasher
Bedrooms and Bathrooms
- 4 Bedrooms
- Main Floor Bedroom
- Walk-In Closet
- 3 Full Bathrooms
Laundry
- Laundry Room
- Dryer
- Washer
Home Security
- Clear Impact Glass
- Fire and Smoke Detector
Outdoor Features
- Room in yard for a pool
- Patio
- Exterior Lighting
Schools
- Silver Ridge Elementary School
- Indian Ridge Middle School
- Western High School
Utilities
- Central Heating and Cooling System
- Electric Water Heater
Additional Features
- Energy-Efficient Appliances
- 7,903 Sq Ft Lot
Listing and Financial Details
- Property Available on 8/1/25
- 1 Year With Renewal Option Lease Term
- Assessor Parcel Number 504025130620
Community Details
Overview
- No Home Owners Association
- Reserve At Davie,Crescent Ridge Subdivision, Manor Floorplan
Pet Policy
- No Pets Allowed
Security
- Gated Community
- Complex Is Fenced
Map
Source: MIAMI REALTORS® MLS
MLS Number: A11883838
APN: 50-40-25-13-0620
- 4367 SW 123rd Ln
- 4421 SW 123rd Ln
- 4390 SW 122nd Terrace
- 11641 SW 50th St
- 4864 Tropicana Ave
- 11656 SW 50th Ct
- 5031 SW 119th Ave
- 12152 SW 49th Ct
- 36 Sw Ct
- 28 Sw St
- 12142 SW 50th Ct
- 11056 Blackhawk Blvd
- 11742 SW 52nd St
- 12328 SW 43rd St
- 11850 Oakleaf Dr
- 12290 SW 44th Ct
- 5172 SW 121st Ave
- 11031 SW 51st St
- 12353 Natalies Cove Rd
- 12239 SW 43rd St
- 4336 SW 122nd Terrace
- 11641 SW 50th St
- 11909 SW 48th Ct
- 11561 SW 51st St
- 11561 SW 51st Ct
- 5020 SW 120th Ave
- 12153 SW 49th Ct
- 11561 SW 52nd St
- 12273 SW 44th St
- 5032 SW 121st Ave
- 5033 SW 121st Terrace
- 12347 Green Oak Dr
- 12237 Green Oak Dr
- 12220 SW 44th Ct
- 5122 SW 122nd Terrace
- 12228 SW 43rd St
- 12328 SW 43rd St
- 4979 SW 123rd Terrace
- 5019 SW 123rd Terrace
- 5340 SW 115th Ave
