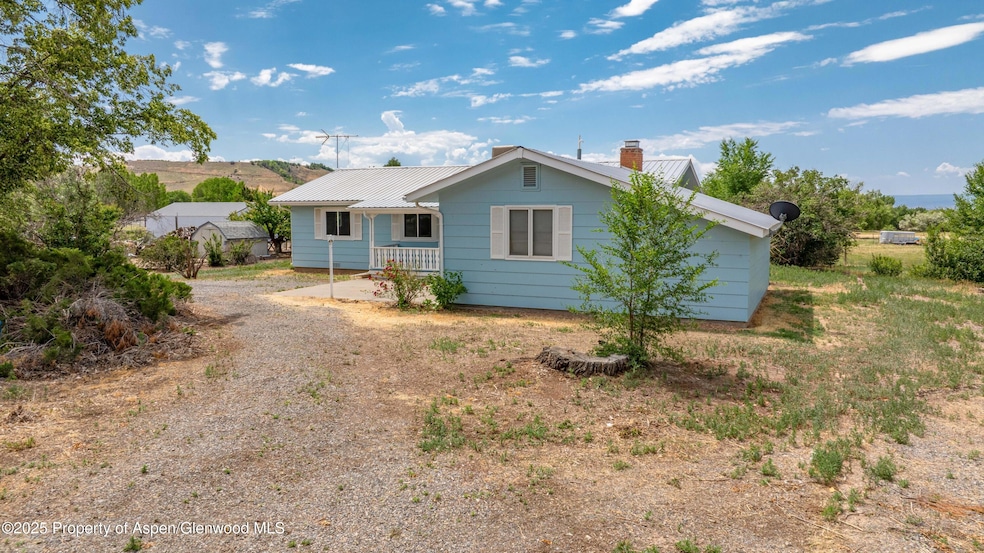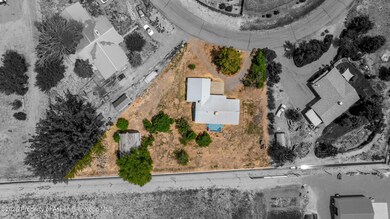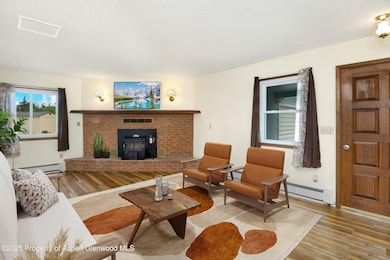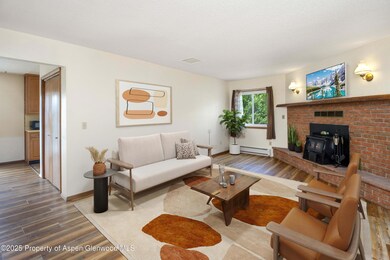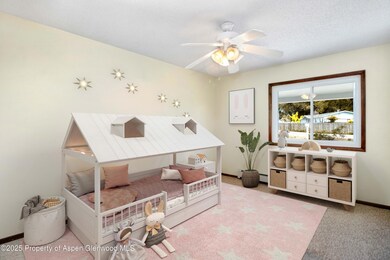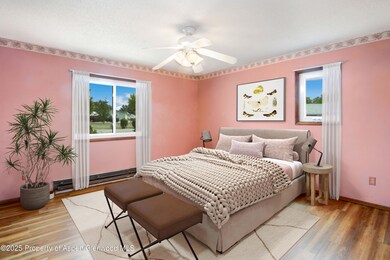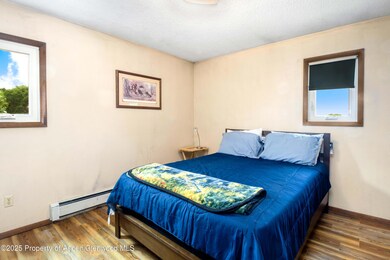12303 W Spring Cir Eckert, CO 81418
Estimated payment $1,869/month
Highlights
- Green Building
- Patio
- Ceiling Fan
- Cul-De-Sac
- Laundry Room
- Hot Water Heating System
About This Home
Nestled in the heart of Colorado's serene Western Slope, this delightful 3-bedroom, 2-bathroom home offers the perfect blend of space, comfort, and small-town charm. Situated on over half an acre, the property offers ample space and a workshop for outdoor living, gardening, or RV parking. Inside, you'll find a bright and inviting layout with a cozy living area, a functional kitchen with plenty of cabinetry, and a spacious primary suite. Two additional bedrooms and a second bath offer flexibility for guests or a home office. Located in the quiet community of Eckert, just minutes from Delta and a short drive to Cedaredge and Grand Mesa, this home is ideal for those seeking a peaceful retreat with easy access to recreation, schools, and amenities. Photos have been virtually staged.
Listing Agent
Property Professionals Brokerage Phone: (970) 625-2255 License #100100034 Listed on: 06/14/2025
Home Details
Home Type
- Single Family
Est. Annual Taxes
- $914
Year Built
- Built in 1977
Lot Details
- 0.6 Acre Lot
- Cul-De-Sac
Parking
- 2 Car Garage
Home Design
- Frame Construction
- Composition Roof
- Composition Shingle Roof
Interior Spaces
- 1,248 Sq Ft Home
- 1-Story Property
- Ceiling Fan
- Wood Burning Fireplace
- Window Treatments
- Laundry Room
Kitchen
- Range
- Microwave
- Dishwasher
Bedrooms and Bathrooms
- 3 Bedrooms
Outdoor Features
- Patio
- Outbuilding
Additional Features
- Green Building
- Hot Water Heating System
Community Details
- Property has a Home Owners Association
- Association fees include sewer
- Out Of Area Subdivision
Listing and Financial Details
- Exclusions: Washer, Dryer
- Assessor Parcel Number 323713303008
Map
Home Values in the Area
Average Home Value in this Area
Tax History
| Year | Tax Paid | Tax Assessment Tax Assessment Total Assessment is a certain percentage of the fair market value that is determined by local assessors to be the total taxable value of land and additions on the property. | Land | Improvement |
|---|---|---|---|---|
| 2024 | $914 | $14,862 | $1,879 | $12,983 |
| 2023 | $914 | $14,328 | $1,865 | $12,463 |
| 2022 | $800 | $13,401 | $2,016 | $11,385 |
| 2021 | $803 | $13,786 | $2,074 | $11,712 |
| 2020 | $390 | $13,177 | $2,002 | $11,175 |
| 2019 | $391 | $13,177 | $2,002 | $11,175 |
| 2018 | $290 | $9,403 | $2,016 | $7,387 |
| 2017 | $290 | $9,403 | $2,016 | $7,387 |
| 2016 | $292 | $10,406 | $2,229 | $8,177 |
| 2014 | -- | $11,340 | $2,945 | $8,395 |
Property History
| Date | Event | Price | List to Sale | Price per Sq Ft | Prior Sale |
|---|---|---|---|---|---|
| 11/18/2025 11/18/25 | Price Changed | $343,000 | -2.8% | $275 / Sq Ft | |
| 10/14/2025 10/14/25 | Price Changed | $353,000 | -1.9% | $283 / Sq Ft | |
| 08/27/2025 08/27/25 | Price Changed | $360,000 | -3.5% | $288 / Sq Ft | |
| 07/10/2025 07/10/25 | Price Changed | $373,000 | -1.8% | $299 / Sq Ft | |
| 06/14/2025 06/14/25 | For Sale | $380,000 | +22.6% | $304 / Sq Ft | |
| 05/22/2023 05/22/23 | Sold | $310,000 | -3.1% | $248 / Sq Ft | View Prior Sale |
| 04/10/2023 04/10/23 | Pending | -- | -- | -- | |
| 03/14/2023 03/14/23 | For Sale | $320,000 | 0.0% | $256 / Sq Ft | |
| 03/11/2023 03/11/23 | Pending | -- | -- | -- | |
| 01/28/2023 01/28/23 | Price Changed | $320,000 | -1.4% | $256 / Sq Ft | |
| 11/09/2022 11/09/22 | Price Changed | $324,500 | -1.5% | $260 / Sq Ft | |
| 10/27/2022 10/27/22 | Price Changed | $329,500 | -2.9% | $264 / Sq Ft | |
| 09/02/2022 09/02/22 | For Sale | $339,500 | -- | $272 / Sq Ft |
Purchase History
| Date | Type | Sale Price | Title Company |
|---|---|---|---|
| Personal Reps Deed | $310,000 | Htco | |
| Deed | $66,000 | -- |
Source: Aspen Glenwood MLS
MLS Number: 188717
APN: R005275
- 21277 Morris Rd
- 12142 2135 Rd
- 21245 Morris Rd
- 12053 Colorado 65
- 20224 Lilac Ct
- 12931 Highway 65
- 21905 North Rd
- 13147 Alboe Ln
- 20622 Del Ray Dr
- 21045 Nowhere Rd
- 21045 Nowhere Rd Unit 3
- 11211 Creek View Ln
- 20224 Lilac Ln
- 20177 Lilac Ct
- 20194 Lilac Ct
- 20174 Lilac Ct
- 11694 Trap Club Rd
- 10728 Mesa View Dr
- 10487 2100 Rd
- TBD Lahabra Dr
