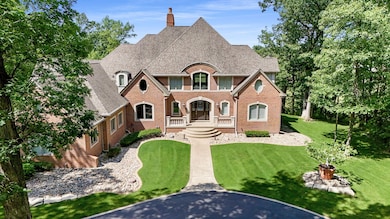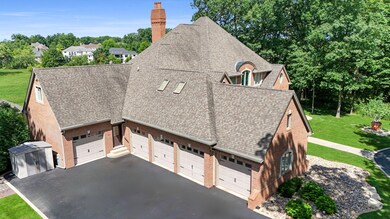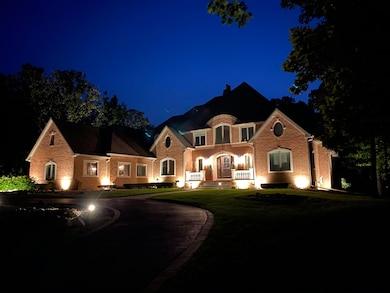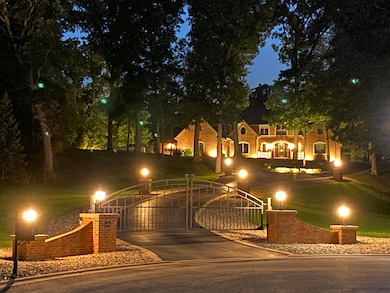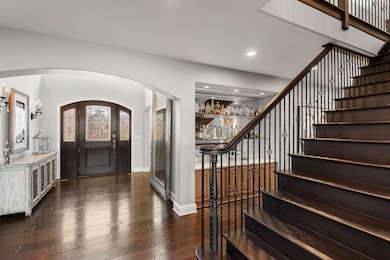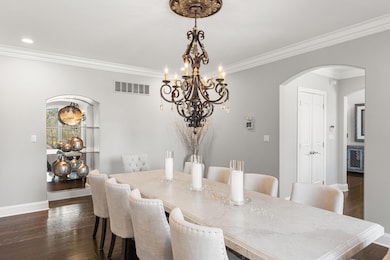12305 Alvina Rose Ct Saint John, IN 46373
Saint John NeighborhoodEstimated payment $19,371/month
Highlights
- Heated In Ground Pool
- Views of Trees
- Deck
- Kolling Elementary School Rated A
- 2.59 Acre Lot
- Living Room with Fireplace
About This Home
Welcome to this extraordinary estate where timeless luxury meets everyday comfort nestled on a private court in the prestigious Rosewood Estates community on 2.6 park-like acres. A gated circular drive leads you to an awe-inspiring entry setting the tone for the timeless elegance that follows. This custom-designed home boasts 6 spacious bedrooms and 7 bathrooms, each crafted for privacy and relaxation. The main living area is nothing short of breathtaking, with soaring vaulted ceilings, rich Restoration Hardware light fixtures, and the first of two stunning fireplaces that create a warm, welcoming ambiance. The show-stopping dining room flows effortlessly through a butler pantry into the chef's kitchen, with an enormous center island, custom cabinetry, quartzite counters, walk-in pantry, while the wide-plank hickory wood flooring commands attention, the breakfast room allows access to the balcony or deck with built in Wolf grill. The massive main level laundry room includes one of the 3 washers and 3 dryers. The main level primary suite is a serene retreat with his and her closets including the 2nd washer and dryer along with a luxury bath, and its own sitting room offering peaceful views of the grounds with balcony access perfect for morning coffee or quiet moments. Upstairs, a 2nd primary suite, 3 enormous bedrooms and a massive bonus room providing flexible space for a home office, playroom, studio, or guest suite. The finished walkout basement is an entertainer's dream, featuring a full wet bar, with a gorgeous backlit gathering island, dishwasher, beverage refrigerators, billiards room, workout room with 3rd laundry facility, a light filled office & even a 3rd primary suite. Step outside to enjoy a tranquil in-ground pool, pool house, sand volleyball court overlooking the 11 acre community preserve. Parking is a breeze in the spectacular heated 5.5 car garage. Top-rated schools, shopping, dining, & minutes from the Illinois border allowing an easy commute.
Home Details
Home Type
- Single Family
Est. Annual Taxes
- $17,923
Year Built
- Built in 2005
Lot Details
- 2.59 Acre Lot
- Cul-De-Sac
- Landscaped
- Wooded Lot
- Additional Parcels
HOA Fees
- $63 Monthly HOA Fees
Parking
- 5 Car Attached Garage
- Garage Door Opener
Property Views
- Trees
- Meadow
- Neighborhood
Home Design
- Brick Foundation
Interior Spaces
- 2-Story Property
- Wet Bar
- Vaulted Ceiling
- Wood Burning Fireplace
- Gas Log Fireplace
- Blinds
- Family Room
- Living Room with Fireplace
- 2 Fireplaces
- Dining Room
- Home Office
- Game Room
- Basement
- Fireplace in Basement
Kitchen
- Walk-In Pantry
- Range Hood
- Microwave
- Freezer
- Dishwasher
- Disposal
Bedrooms and Bathrooms
- 6 Bedrooms
- Spa Bath
Laundry
- Laundry Room
- Laundry on lower level
- Dryer
- Washer
- Sink Near Laundry
Home Security
- Home Security System
- Security Lights
- Carbon Monoxide Detectors
- Fire and Smoke Detector
Outdoor Features
- Heated In Ground Pool
- Balcony
- Deck
- Patio
- Outdoor Storage
- Rear Porch
Schools
- Kolling Elementary School
- Clark Middle School
- Lake Central High School
Utilities
- Forced Air Zoned Cooling and Heating System
- Heating System Uses Natural Gas
- Water Softener is Owned
Community Details
- Association fees include ground maintenance, maintenance structure
- Rosewood Estates Poa, Phone Number (708) 214-6887
- Rosewood Estates Subdivision
Listing and Financial Details
- Assessor Parcel Number 451132326002000035
Map
Home Values in the Area
Average Home Value in this Area
Tax History
| Year | Tax Paid | Tax Assessment Tax Assessment Total Assessment is a certain percentage of the fair market value that is determined by local assessors to be the total taxable value of land and additions on the property. | Land | Improvement |
|---|---|---|---|---|
| 2024 | $27,218 | $1,364,300 | $216,600 | $1,147,700 |
| 2023 | $15,180 | $1,346,100 | $216,600 | $1,129,500 |
| 2022 | $16,028 | $1,260,100 | $216,600 | $1,043,500 |
| 2021 | $14,858 | $1,195,400 | $216,600 | $978,800 |
| 2020 | $14,083 | $1,129,300 | $100,800 | $1,028,500 |
| 2019 | $15,172 | $1,149,700 | $128,600 | $1,021,100 |
| 2018 | $16,235 | $1,103,000 | $128,600 | $974,400 |
| 2017 | $18,424 | $1,360,800 | $128,600 | $1,232,200 |
| 2016 | $17,404 | $1,310,600 | $128,600 | $1,182,000 |
| 2014 | $18,100 | $1,388,300 | $128,600 | $1,259,700 |
| 2013 | $18,247 | $1,374,700 | $128,600 | $1,246,100 |
Property History
| Date | Event | Price | Change | Sq Ft Price |
|---|---|---|---|---|
| 07/17/2025 07/17/25 | For Sale | $3,295,000 | -- | $301 / Sq Ft |
Mortgage History
| Date | Status | Loan Amount | Loan Type |
|---|---|---|---|
| Closed | $545,000 | No Value Available | |
| Closed | $545,000 | New Conventional | |
| Closed | $868,000 | New Conventional | |
| Closed | $97,600 | Commercial | |
| Closed | $50,000 | Credit Line Revolving |
Source: Northwest Indiana Association of REALTORS®
MLS Number: 824391
APN: 45-11-32-326-002.000-035
- 12610 Alvina Rose Ct
- 9723 Acorn Dr
- 12514 W 101st Ave
- 9966 Olcott Ave
- 10043 Northcote Ct
- Devonhurst Custom Plan at The Preserve
- Somerset Custom Plan at The Preserve
- Monroe Custom Plan at The Preserve
- 12511 W 101st Place
- 9617 Fescue Dr
- 9609 Fescue Dr
- 9533 Corydalis Ave
- 9533 Tall Grass Trail
- 13148 Bluestem Dr
- 13061 Waterleaf Dr
- 9561 Tall Grass Trail
- 9770 Dunegrass Way
- 9617 Dunegrass Way
- 9637 Dunegrass Way
- 9511 Fescue Dr
- 10901 Huron St
- 10731 Violette Way
- 10729 Violette Way
- 13364 W 118th Place
- 8749 W 108th Dr
- 801 Sherwood Lake Dr
- 7717 W 105th Place
- 10360 Blaine St
- 7882 W 105th Place
- 10591 Blaine St
- 308 Maid Marion Dr N
- 12710 Magoun St
- 1769 Autumn Ct
- 1445 Grandview Ct
- 12708 Foster St
- 14286 Clover Ave
- 12910 S Cline Ave Unit D
- 4860 W 92nd Ave
- 419 Geneva Dr
- 8162 Westwood Ct Unit WAIT

