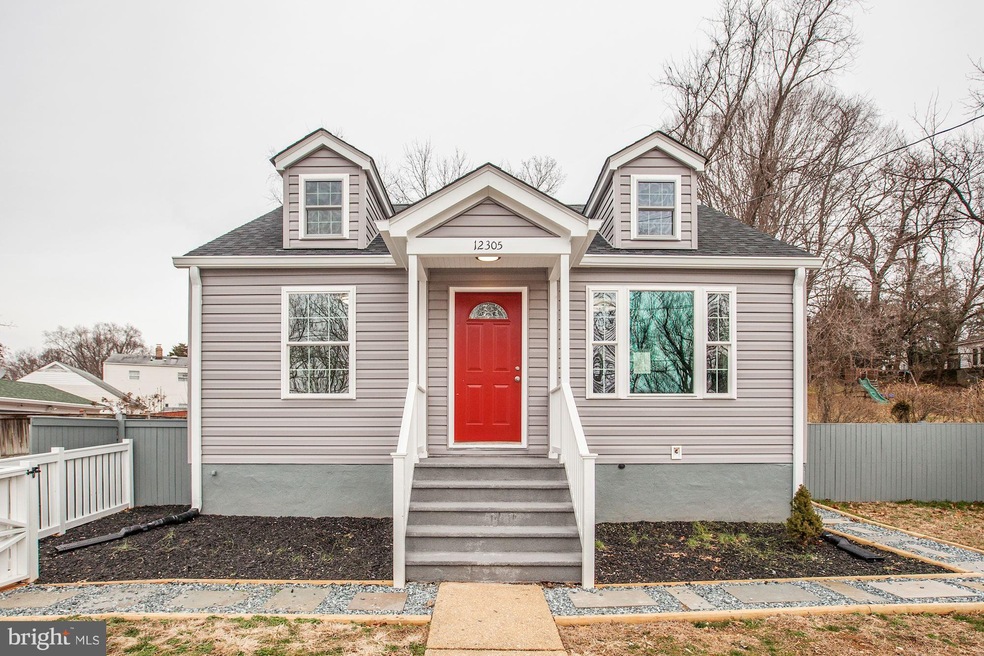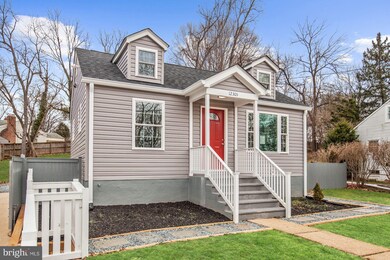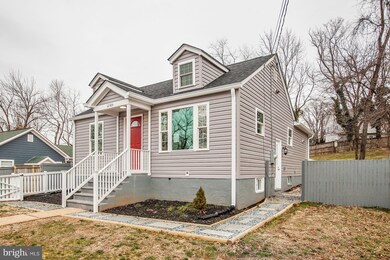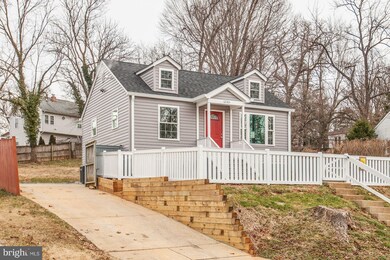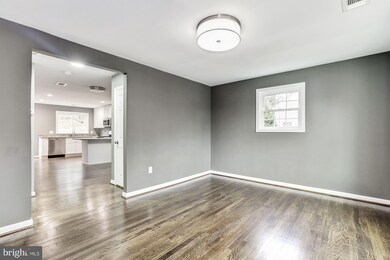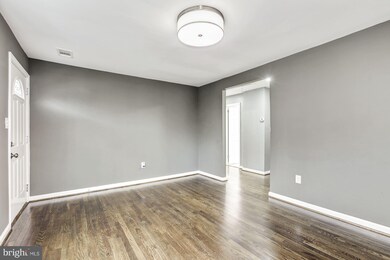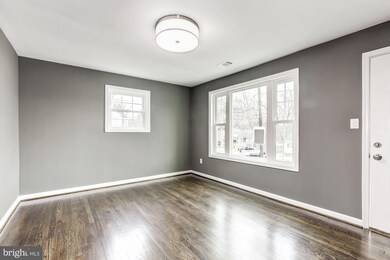
12305 Dewey Rd Silver Spring, MD 20906
North Kensington NeighborhoodHighlights
- Scenic Views
- Deck
- Rambler Architecture
- Wheaton High School Rated A
- Traditional Floor Plan
- 1-minute walk to Winding Creek Local Park
About This Home
As of March 2019Welcome home to this spectacular, completely renovated 4 BR, 2 full BA, Cape Cod style home with private driveway in Viers Mill Village! The large, eat-in kitchen features new stainless appliances, new cabinets & new granite counters with 13" granite breakfast bar! New Bathrooms feature marble tile & quarts counter tops. Enjoy new hardwoods on the main level & new ceramic tile flooring on the lower level with all new LED and recessed lighting! Additional features include new windows, new washer/dryer, new 200 Amp electric panel, new HWH & HVAC, new vinyl siding, new gutters & new 30 year roof. Large, fenced, gated yard and new composite deck! Close to Wheaton & White Flint Metros, schools, shopping and Rock Creek Park!
Last Agent to Sell the Property
Bryan Kerrigan
Redfin Corp License #644396 Listed on: 01/10/2019

Home Details
Home Type
- Single Family
Est. Annual Taxes
- $3,052
Year Built
- Built in 1946 | Remodeled in 2019
Lot Details
- 0.27 Acre Lot
- Chain Link Fence
- Board Fence
- Cleared Lot
- Back Yard Fenced and Front Yard
- Property is in very good condition
- Property is zoned R60
Home Design
- Rambler Architecture
- Shingle Roof
Interior Spaces
- Property has 2 Levels
- Traditional Floor Plan
- Built-In Features
- Recessed Lighting
- Double Pane Windows
- Vinyl Clad Windows
- Six Panel Doors
- Family Room
- Living Room
- Combination Kitchen and Dining Room
- Library
- Scenic Vista Views
- Fire and Smoke Detector
- Attic
- Basement
Kitchen
- Breakfast Area or Nook
- Eat-In Kitchen
- Gas Oven or Range
- Stove
- Microwave
- Dishwasher
- Disposal
Flooring
- Wood
- Ceramic Tile
Bedrooms and Bathrooms
Laundry
- Laundry on lower level
- Front Loading Dryer
- Front Loading Washer
Parking
- Driveway
- Off-Street Parking
Schools
- R Sargent Shriver Elementary School
- A. Mario Loiederman Middle School
- Wheaton High School
Utilities
- Forced Air Heating and Cooling System
- Water Heater
- Municipal Trash
- Cable TV Available
Additional Features
- More Than Two Accessible Exits
- Deck
Community Details
- No Home Owners Association
- Veirs Mill Village Subdivision
Listing and Financial Details
- Tax Lot 20
- Assessor Parcel Number 161301168412
Ownership History
Purchase Details
Home Financials for this Owner
Home Financials are based on the most recent Mortgage that was taken out on this home.Purchase Details
Home Financials for this Owner
Home Financials are based on the most recent Mortgage that was taken out on this home.Purchase Details
Purchase Details
Home Financials for this Owner
Home Financials are based on the most recent Mortgage that was taken out on this home.Purchase Details
Home Financials for this Owner
Home Financials are based on the most recent Mortgage that was taken out on this home.Purchase Details
Home Financials for this Owner
Home Financials are based on the most recent Mortgage that was taken out on this home.Purchase Details
Purchase Details
Purchase Details
Home Financials for this Owner
Home Financials are based on the most recent Mortgage that was taken out on this home.Purchase Details
Home Financials for this Owner
Home Financials are based on the most recent Mortgage that was taken out on this home.Similar Homes in Silver Spring, MD
Home Values in the Area
Average Home Value in this Area
Purchase History
| Date | Type | Sale Price | Title Company |
|---|---|---|---|
| Deed | $425,000 | Settlement Ink | |
| Deed | $240,000 | None Available | |
| Trustee Deed | $278,000 | None Available | |
| Deed | $246,500 | -- | |
| Deed | $246,500 | -- | |
| Deed | $246,500 | -- | |
| Deed | $294,000 | -- | |
| Deed | $294,000 | -- | |
| Deed | $350,000 | -- | |
| Deed | $350,000 | -- |
Mortgage History
| Date | Status | Loan Amount | Loan Type |
|---|---|---|---|
| Open | $403,750 | New Conventional | |
| Previous Owner | $180,000 | Commercial | |
| Previous Owner | $249,458 | FHA | |
| Previous Owner | $245,772 | FHA | |
| Previous Owner | $245,772 | FHA | |
| Previous Owner | $84,902 | Unknown | |
| Previous Owner | $280,000 | Adjustable Rate Mortgage/ARM | |
| Previous Owner | $280,000 | Adjustable Rate Mortgage/ARM |
Property History
| Date | Event | Price | Change | Sq Ft Price |
|---|---|---|---|---|
| 03/29/2019 03/29/19 | Sold | $425,000 | -2.3% | $329 / Sq Ft |
| 03/06/2019 03/06/19 | Pending | -- | -- | -- |
| 03/05/2019 03/05/19 | For Sale | $435,000 | +2.4% | $337 / Sq Ft |
| 01/26/2019 01/26/19 | Off Market | $425,000 | -- | -- |
| 01/13/2019 01/13/19 | Pending | -- | -- | -- |
| 01/13/2019 01/13/19 | Price Changed | $435,000 | +2.4% | $337 / Sq Ft |
| 01/10/2019 01/10/19 | For Sale | $425,000 | +77.1% | $329 / Sq Ft |
| 04/27/2018 04/27/18 | Sold | $240,000 | 0.0% | $370 / Sq Ft |
| 04/06/2018 04/06/18 | Pending | -- | -- | -- |
| 04/04/2018 04/04/18 | Off Market | $240,000 | -- | -- |
| 04/02/2018 04/02/18 | For Sale | $244,900 | +2.0% | $378 / Sq Ft |
| 03/28/2018 03/28/18 | Pending | -- | -- | -- |
| 03/24/2018 03/24/18 | Off Market | $240,000 | -- | -- |
| 03/15/2018 03/15/18 | For Sale | $244,900 | -- | $378 / Sq Ft |
Tax History Compared to Growth
Tax History
| Year | Tax Paid | Tax Assessment Tax Assessment Total Assessment is a certain percentage of the fair market value that is determined by local assessors to be the total taxable value of land and additions on the property. | Land | Improvement |
|---|---|---|---|---|
| 2024 | $5,556 | $419,100 | $195,800 | $223,300 |
| 2023 | $5,722 | $375,567 | $0 | $0 |
| 2022 | $3,625 | $332,033 | $0 | $0 |
| 2021 | $3,081 | $288,500 | $180,800 | $107,700 |
| 2020 | $5,674 | $269,667 | $0 | $0 |
| 2019 | $2,595 | $250,833 | $0 | $0 |
| 2018 | $3,052 | $232,000 | $165,300 | $66,700 |
| 2017 | $2,300 | $225,700 | $0 | $0 |
| 2016 | $2,128 | $219,400 | $0 | $0 |
| 2015 | $2,128 | $213,100 | $0 | $0 |
| 2014 | $2,128 | $213,100 | $0 | $0 |
Agents Affiliated with this Home
-
B
Seller's Agent in 2019
Bryan Kerrigan
Redfin Corp
-

Buyer's Agent in 2019
Daniel Heider
TTR Sotheby's International Realty
(703) 785-7820
424 Total Sales
-
S
Seller's Agent in 2018
Samer Makhlouf
DMV Realty Group, Inc
-

Buyer's Agent in 2018
Joseph Barnes
Long & Foster
(443) 413-7319
65 Total Sales
Map
Source: Bright MLS
MLS Number: MDMC487258
APN: 13-01168412
- 12312 Selfridge Rd
- 12230 Selfridge Rd
- 12004 Ashley Dr
- 12120 Hunters Ln
- 12010 Galena Rd
- 12130Est Veirs Mill Rd
- 12700 Turkey Branch Pkwy
- 12119 Portree Dr
- 12700 Weiss St
- 12708 Turkey Branch Pkwy
- 4303 Fernhill Rd
- 3817 Brightview St
- 12710 Veirs Mill Rd Unit 108-30
- 12730 Veirs Mill Rd Unit 18104
- 5109 Crossfield Ct Unit 4
- 5111 Crossfield Ct Unit 4
- 4606 Mercury Dr
- 12109 Lauderdale Dr
- 5113 Crossfield Ct Unit 3
- 11508 Joseph Mill Rd
