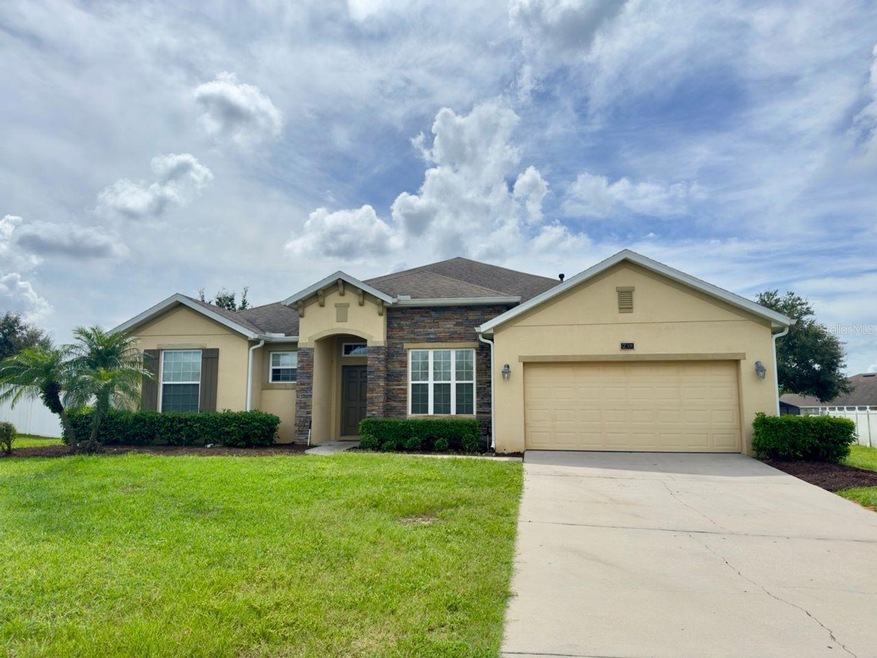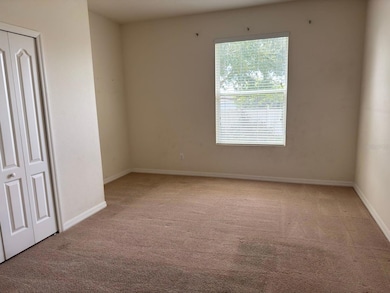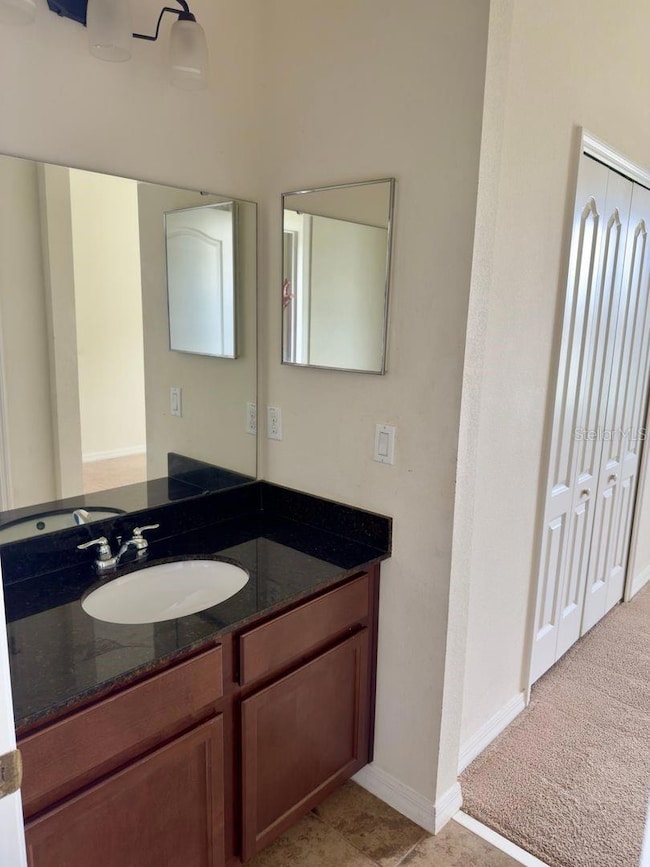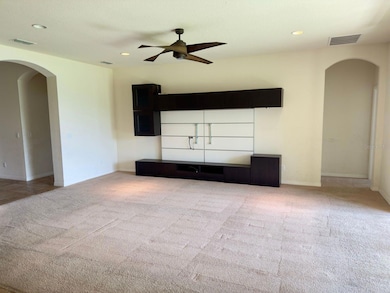12305 Fountain Coin Way Clermont, FL 34711
Highlights
- Lake View
- Open Floorplan
- Community Pool
- Hawley Elementary School Rated A
- Stone Countertops
- Den
About This Home
Welcome to this charming 4-bedroom, 2-bathroom home located in the desirable Hammock Pointe neighborhood. This thoughtfully designed home offers a spacious open layout, ideal for both everyday living and entertaining. The primary suite features a large walk-in closet, a luxurious garden tub, and a separate standing shower for ultimate comfort and relaxation. The home also boasts an indoor laundry room for added convenience and a generously sized kitchen with ample counter space—perfect for cooking and gathering. Enjoy the comfort, space, and community feel that Hammock Pointe has to offer in this move-in ready gem!
Listing Agent
RE/MAX TITANIUM GROUP Brokerage Phone: 352-241-6363 License #3273619 Listed on: 09/29/2025

Home Details
Home Type
- Single Family
Est. Annual Taxes
- $6,399
Year Built
- Built in 2012
Lot Details
- 0.36 Acre Lot
- Lot Dimensions are 100x150
- Cul-De-Sac
- North Facing Home
- Oversized Lot
Parking
- 3 Car Attached Garage
Interior Spaces
- 2,942 Sq Ft Home
- Open Floorplan
- Thermal Windows
- Family Room Off Kitchen
- Formal Dining Room
- Den
- Inside Utility
- Laundry Room
- Lake Views
Kitchen
- Eat-In Kitchen
- Dinette
- Walk-In Pantry
- Range
- Microwave
- Dishwasher
- Stone Countertops
- Disposal
Flooring
- Carpet
- Ceramic Tile
Bedrooms and Bathrooms
- 4 Bedrooms
- Split Bedroom Floorplan
- 3 Full Bathrooms
- Soaking Tub
- Bathtub With Separate Shower Stall
- Garden Bath
Schools
- Pine Ridge Elementary School
- Windy Hill Middle School
- East Ridge High School
Utilities
- Central Heating and Cooling System
- Underground Utilities
- Cable TV Available
Listing and Financial Details
- Residential Lease
- Security Deposit $2,700
- Property Available on 9/29/25
- 12-Month Minimum Lease Term
- $50 Application Fee
- Assessor Parcel Number 06-23-26-040000013600
Community Details
Overview
- Property has a Home Owners Association
- Hammock Pointe Subdivision
Recreation
- Community Playground
- Community Pool
Pet Policy
- Pets Allowed
- $45 Pet Fee
Map
Source: Stellar MLS
MLS Number: G5102682
APN: 06-23-26-0400-000-13600
- 12512 Lake Ridge Cir
- 11616 Thacker Dr
- 12736 Lake Ridge Cir
- 12353 Hammock Hill Dr
- 12332 Hammock Pointe Cir
- 12130 Lakeshore Dr
- 11812 Osprey Pointe Blvd
- 13017 Colonnade Cir
- 0 Osprey Pointe Blvd Unit MFRG5097482
- Lot 9 Osprey Pointe Blvd
- 12419 Eryn Ct
- 3676 Briar Run Dr
- 12807 Colonnade Cir
- 11115 Mandarin Dr
- 12145 Sapphire Dr
- 11333 Cypress Shore Ct
- 12612 Eryn Blvd
- 12434 Lakeshore Dr
- 12622 Eryn Blvd
- 11602 Graces Way
- 12631 Eryn Ct
- 13231 Moonflower Ct
- 13013 Baybrook Ln
- 11323 Cypress Dr
- 11849 Foxglove Dr
- 12041 Goldenstar Ln
- 1106 Lattimore Dr
- 11732 Crescent Pines Blvd
- 3640 Liberty Hill Dr
- 1480 Hammock Ridge Rd
- 10624 Lake Ralph Dr
- 10525 Reagans Run Dr
- 11028 Versailles Blvd
- 10934 Versailles Blvd
- 10419 Reagans Run Dr
- 13543 Via Roma Cir
- 1601 Johns Lake Rd
- 11734 Oswalt Rd
- 2550 Citrus Tower Blvd
- 1947 Sunset Ln






