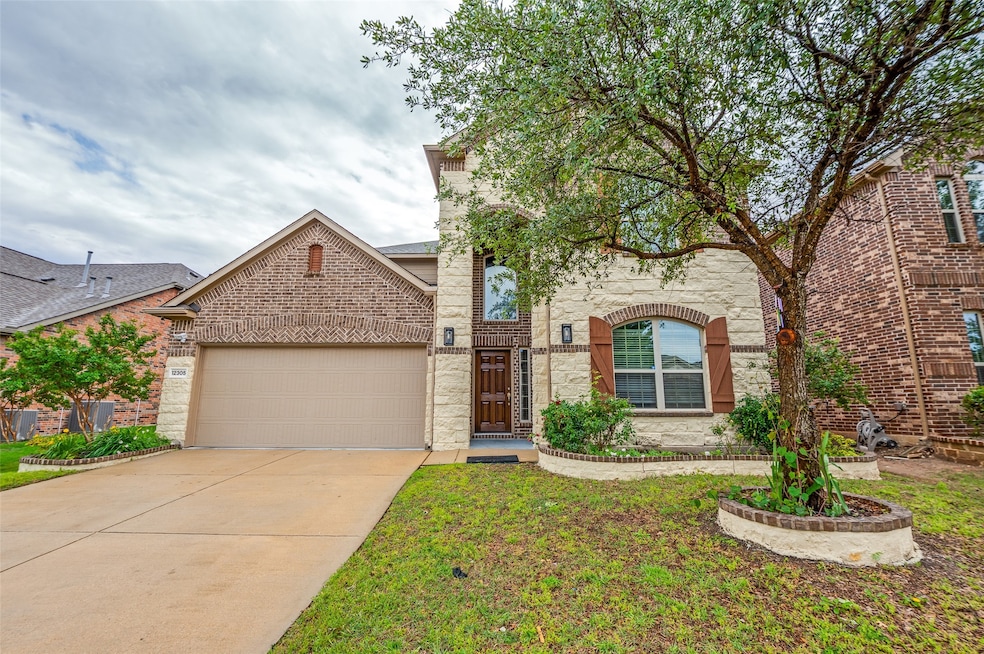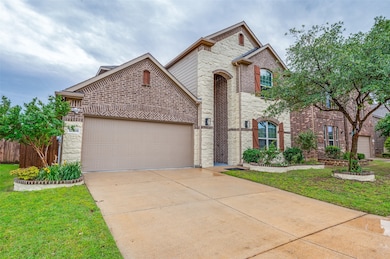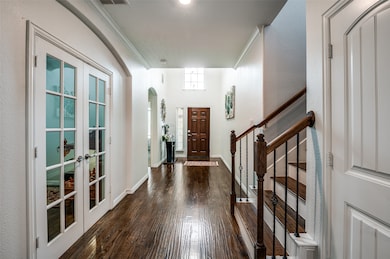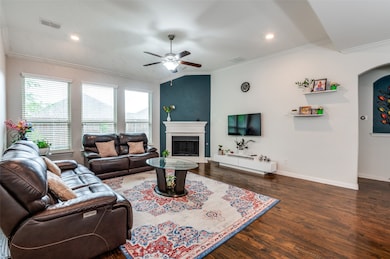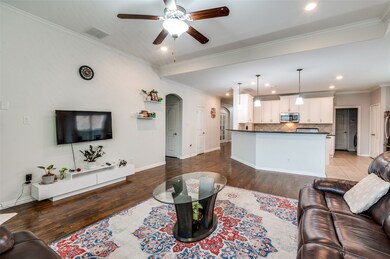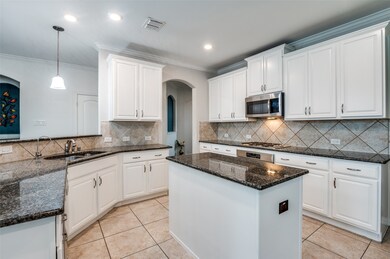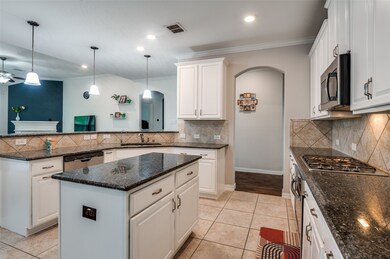
12305 Hitch Rack Way McKinney, TX 75071
Westridge NeighborhoodEstimated payment $4,308/month
Highlights
- Clubhouse
- Wood Flooring
- Covered Patio or Porch
- Jim & Betty Hughes Elementary School Rated A
- Community Pool
- 2 Car Attached Garage
About This Home
Step into comfort, style, and convenience with this beautifully maintained Lennar-built home in the highly sought-after Prestwyck community! Designed with space, style, and function in mind, this stunning home boasts 4 spacious bedrooms, 4 full bathrooms, a dedicated Media Room, a Game Room, and a flexible bonus space—ideal for a sophisticated dining area or a private home office.
The warmth of real wood floors flows seamlessly through the open-concept layout, making everyday living and entertaining effortless. A chef’s dream kitchen awaits, featuring ample counter space, high-end finishes, and an intuitive design—perfect for hosting unforgettable gatherings. Water softener upgrade throughout the entire home.
Outside, an oversized back patio invites you to unwind, entertain, and fire up the BBQ grill for weekend fun. With a prime location in Prosper ISD, this home is just minutes from major highways, top-rated schools, shopping, dining, and sought-after community amenities—offering an unbeatable lifestyle of convenience and prestige.
* Top-rated Prosper ISD schools within walking distance! *Easy access to highways for seamless commuting! *Tesla solar panels (completely paid off) for energy savings and sustainability! *A home designed for living, entertaining, and making lasting memories!
Don’t just dream about it—schedule your showing today and make this stunning home yours before it’s gone!
Listing Agent
Monument Realty Brokerage Phone: 214-991-2412 License #0752890 Listed on: 05/08/2025

Home Details
Home Type
- Single Family
Est. Annual Taxes
- $9,826
Year Built
- Built in 2015
Lot Details
- 5,489 Sq Ft Lot
- Wood Fence
- Landscaped
- Interior Lot
- Sprinkler System
- Few Trees
HOA Fees
- $56 Monthly HOA Fees
Parking
- 2 Car Attached Garage
- 2 Carport Spaces
- Front Facing Garage
- Garage Door Opener
Home Design
- Slab Foundation
- Composition Roof
Interior Spaces
- 3,151 Sq Ft Home
- 2-Story Property
- Ceiling Fan
- Gas Log Fireplace
- Window Treatments
- Bay Window
- Washer and Electric Dryer Hookup
Kitchen
- Gas Oven
- Gas Cooktop
- Microwave
- Dishwasher
- Disposal
Flooring
- Wood
- Carpet
- Ceramic Tile
Bedrooms and Bathrooms
- 4 Bedrooms
- 4 Full Bathrooms
Home Security
- Home Security System
- Carbon Monoxide Detectors
- Fire and Smoke Detector
Outdoor Features
- Covered Patio or Porch
- Rain Gutters
Schools
- Jim And Betty Hughes Elementary School
- Rock Hill High School
Utilities
- Central Heating and Cooling System
- Heating System Uses Natural Gas
- Underground Utilities
- Gas Water Heater
- High Speed Internet
- Cable TV Available
Listing and Financial Details
- Legal Lot and Block 56 / L
- Assessor Parcel Number R1083700L05601
Community Details
Overview
- Association fees include all facilities, management, maintenance structure
- Essex Association Management Association
- Parcel 1704 Ph 3 Subdivision
Amenities
- Clubhouse
Recreation
- Community Playground
- Community Pool
Map
Home Values in the Area
Average Home Value in this Area
Tax History
| Year | Tax Paid | Tax Assessment Tax Assessment Total Assessment is a certain percentage of the fair market value that is determined by local assessors to be the total taxable value of land and additions on the property. | Land | Improvement |
|---|---|---|---|---|
| 2024 | $8,419 | $516,827 | $135,000 | $506,341 |
| 2023 | $8,419 | $469,843 | $135,000 | $462,000 |
| 2022 | $9,115 | $427,130 | $130,000 | $440,817 |
| 2021 | $8,571 | $390,659 | $100,000 | $290,659 |
| 2020 | $8,261 | $353,000 | $100,000 | $253,000 |
| 2019 | $9,324 | $379,475 | $100,000 | $279,475 |
| 2018 | $8,721 | $351,336 | $70,000 | $289,000 |
| 2017 | $8,832 | $355,800 | $65,000 | $290,800 |
| 2016 | $1,887 | $74,501 | $51,350 | $23,151 |
Property History
| Date | Event | Price | Change | Sq Ft Price |
|---|---|---|---|---|
| 06/30/2025 06/30/25 | Price Changed | $635,000 | -4.5% | $202 / Sq Ft |
| 06/11/2025 06/11/25 | Price Changed | $665,000 | -2.2% | $211 / Sq Ft |
| 05/08/2025 05/08/25 | For Sale | $680,000 | -- | $216 / Sq Ft |
Purchase History
| Date | Type | Sale Price | Title Company |
|---|---|---|---|
| Special Warranty Deed | -- | None Listed On Document | |
| Vendors Lien | -- | Nat | |
| Special Warranty Deed | -- | Nat |
Mortgage History
| Date | Status | Loan Amount | Loan Type |
|---|---|---|---|
| Previous Owner | $284,100 | New Conventional | |
| Previous Owner | $65,000 | New Conventional | |
| Previous Owner | $284,100 | New Conventional | |
| Previous Owner | $293,000 | New Conventional | |
| Previous Owner | $300,000 | New Conventional | |
| Previous Owner | $313,610 | FHA |
Similar Homes in the area
Source: North Texas Real Estate Information Systems (NTREIS)
MLS Number: 20927465
APN: R-10837-00L-0560-1
- 10909 Big Spring Trail
- 924 Blanco Ln
- 10920 Calvert Place
- 617 Saragosa Ct
- 1112 Paluxy Ln
- 1400 Taylor Ln
- 11804 Raeburn Ct
- 11717 Beckton St
- 816 Granite Shoals Dr
- 11405 Beckton St
- 212 Fisk Ln
- 312 Fisk Ln
- 11804 Hamptonbrook Dr
- 10216 Kemah Place
- 1713 Jace Dr
- 000 Us Highway 380
- 1717 Jace Dr
- 16485 Red Wood Cir W
- 1808 Jessie Ln
- 10313 Dimmit Place
- 10909 Big Spring Trail
- 11001 Brownwood Place
- 805 Beeville Ct
- 1104 Paluxy Ln
- 617 Saragosa Ct
- 12005 Beckton St
- 12200 Ridgeback Dr
- 10921 Aransas Pass Place
- 12020 Tobosa Cir
- 10617 Fort Davis Place
- 11800 Beckton St
- 10500 Fort Stockton Place
- 11909 Presario Rd
- 11509 Beckton St
- 913 Dickens Dr
- 11504 Skylor Ave
- 1804 Abbeygale Dr
- 10709 Parnell Dr
- 11804 Hamptonbrook Dr
- 10420 Big Sandy Ct
