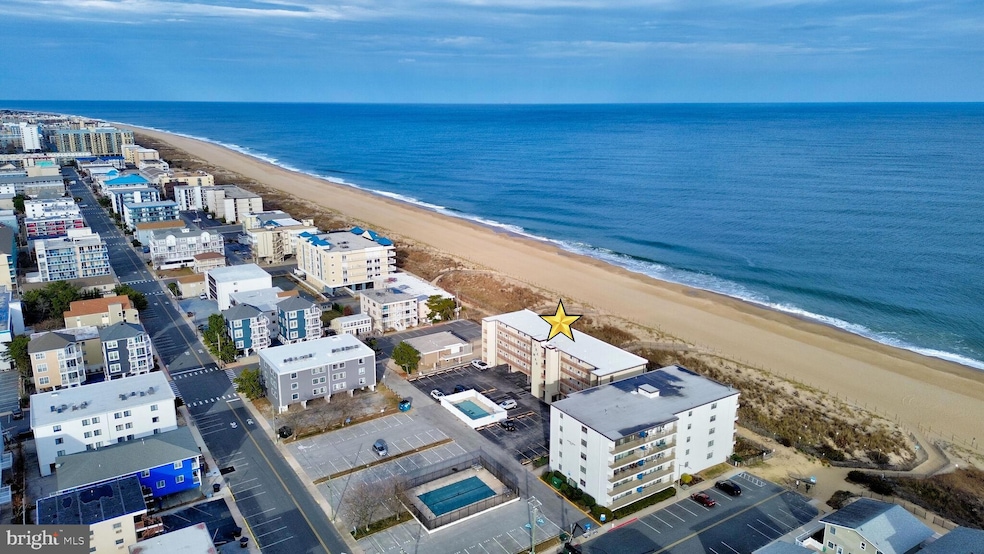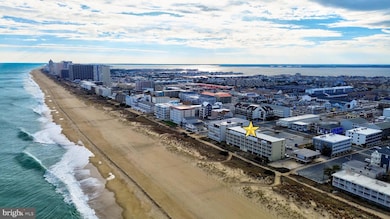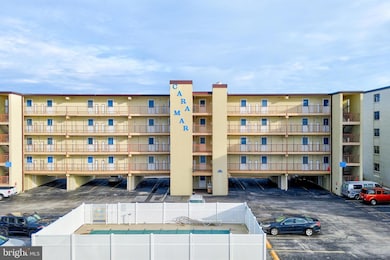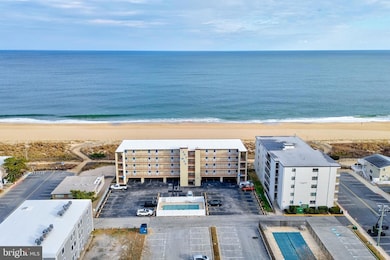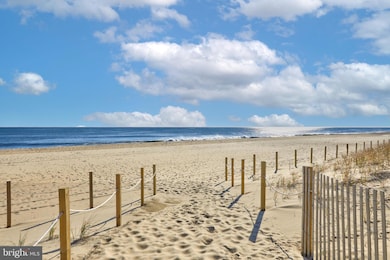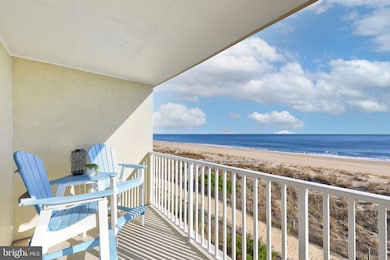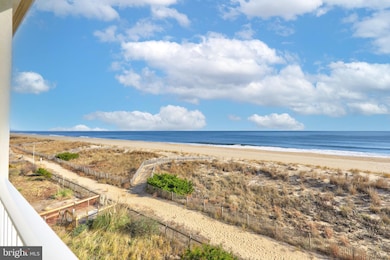12305 Wight St Unit 310 Ocean City, MD 21842
Estimated payment $2,109/month
Highlights
- 175 Feet of Waterfront
- Ocean View
- Access to Tidal Water
- Ocean City Elementary School Rated A
- Primary bedroom faces the ocean
- Open Floorplan
About This Home
****Owner occupied but easy to show.**** Take advantage of this prime, Direct Oceanfront opportunity showcasing breathtaking views in the highly sought-after North Ocean City! This southern exposure, end-unit property is complete with an updated bathroom and kitchen, new luxury vinyl plank flooring, beautiful granite countertops, a glass tile backsplash, stainless steel appliances, a portable cooktop, Ninja Air Fryer and a high-end Advantium microwave/conventional oven for your effortless culinary endeavors. The Murphy bed and sofa comfortably accommodate up to four, while a custom-built closet provides ample storage. Enjoy the spacious balcony that offers panoramic views of the dunes and the ocean. Keep an eye out for the saltwater foxes that travel the dunes, adding a touch of coastal wildlife charm to your surroundings. This condo features brand new hurricane shutters, an on-demand hot water heater, central A/C, two new ceiling fans, and a sizable storage room beneath the building for all your beach essentials. Being sold furnished with minor exclusions. The building is further highlighted by an elevator, swimming pool, an outdoor shower to rinse off the sand after a fabulous beach day, and a 24/7 on-site resident manager. Enjoy the rarity of low condo fees and taxes. Additionally, there's a convenient on-site laundry room. Ideally located within walking distance of Northside Park, Starbucks, Tailchasers Restaurant, Grotto Pizza, and so much more! As a delightful bonus, savor unobstructed views of fireworks from the bay side of the building. This is a unique opportunity to experience coastal living at its finest. Don’t wait, book your showing appointment today! Cash preferred or BOC funding exclusively at 50% down or less pending buyer qualification.
Listing Agent
(302) 539-0800 tomruch@northroprealty.com Northrop Realty Brokerage Phone: 3025390800 License #RS-0025135 Listed on: 09/12/2025

Property Details
Home Type
- Condominium
Est. Annual Taxes
- $2,605
Year Built
- Built in 1975
Lot Details
- 175 Feet of Waterfront
- Ocean Front
- Home fronts navigable water
- Two or More Common Walls
- Property is in excellent condition
HOA Fees
- $542 Monthly HOA Fees
Home Design
- Coastal Architecture
- Entry on the 3rd floor
- Masonry
Interior Spaces
- Primary bedroom faces the ocean
- 392 Sq Ft Home
- Property has 1 Level
- Open Floorplan
- Furnished
- Ceiling Fan
- Sliding Doors
- Entrance Foyer
- Living Room
- Dining Area
- Luxury Vinyl Plank Tile Flooring
- Ocean Views
Kitchen
- Breakfast Area or Nook
- Built-In Microwave
- Freezer
- Dishwasher
- Stainless Steel Appliances
Home Security
Parking
- Paved Parking
- Parking Lot
Outdoor Features
- Access to Tidal Water
- Water Access
- Property is near an ocean
- Balcony
- Outdoor Storage
Schools
- Ocean City Elementary School
- Stephen Decatur Middle School
- Stephen Decatur High School
Utilities
- Forced Air Heating and Cooling System
- Vented Exhaust Fan
- Electric Water Heater
Additional Features
- Accessible Elevator Installed
- Flood Risk
Listing and Financial Details
- Tax Lot 310
- Assessor Parcel Number 2410151619
Community Details
Overview
- Association fees include common area maintenance, custodial services maintenance, exterior building maintenance, pool(s), snow removal, management
- Low-Rise Condominium
- Cara Mar Community
Amenities
- Common Area
- Laundry Facilities
Recreation
- Community Pool
Pet Policy
- Pets allowed on a case-by-case basis
Security
- Fire and Smoke Detector
Map
Home Values in the Area
Average Home Value in this Area
Tax History
| Year | Tax Paid | Tax Assessment Tax Assessment Total Assessment is a certain percentage of the fair market value that is determined by local assessors to be the total taxable value of land and additions on the property. | Land | Improvement |
|---|---|---|---|---|
| 2025 | $2,916 | $213,567 | $0 | $0 |
| 2024 | $2,597 | $186,133 | $0 | $0 |
| 2023 | $2,237 | $158,700 | $111,000 | $47,700 |
| 2022 | $2,230 | $158,700 | $111,000 | $47,700 |
| 2021 | $2,243 | $158,700 | $111,000 | $47,700 |
| 2020 | $2,242 | $158,700 | $111,000 | $47,700 |
| 2019 | $2,249 | $158,067 | $0 | $0 |
| 2018 | $2,217 | $157,433 | $0 | $0 |
| 2017 | $2,226 | $156,800 | $0 | $0 |
| 2016 | -- | $156,800 | $0 | $0 |
| 2015 | $2,361 | $156,800 | $0 | $0 |
| 2014 | $2,361 | $156,800 | $0 | $0 |
Property History
| Date | Event | Price | List to Sale | Price per Sq Ft | Prior Sale |
|---|---|---|---|---|---|
| 10/06/2025 10/06/25 | Price Changed | $260,000 | -5.5% | $663 / Sq Ft | |
| 09/12/2025 09/12/25 | For Sale | $275,000 | +57.1% | $702 / Sq Ft | |
| 06/20/2019 06/20/19 | Sold | $175,000 | -0.8% | $446 / Sq Ft | View Prior Sale |
| 05/20/2019 05/20/19 | Pending | -- | -- | -- | |
| 05/08/2019 05/08/19 | For Sale | $176,500 | 0.0% | $450 / Sq Ft | |
| 04/25/2019 04/25/19 | Pending | -- | -- | -- | |
| 04/24/2019 04/24/19 | Price Changed | $176,500 | -1.9% | $450 / Sq Ft | |
| 04/01/2019 04/01/19 | Price Changed | $179,900 | -2.7% | $459 / Sq Ft | |
| 03/23/2019 03/23/19 | Price Changed | $184,900 | -2.6% | $472 / Sq Ft | |
| 03/05/2019 03/05/19 | For Sale | $189,900 | -- | $484 / Sq Ft |
Purchase History
| Date | Type | Sale Price | Title Company |
|---|---|---|---|
| Deed | $175,000 | Dba Real Estate T&E | |
| Deed | $65,900 | -- | |
| Deed | $64,000 | -- | |
| Deed | $52,900 | -- |
Mortgage History
| Date | Status | Loan Amount | Loan Type |
|---|---|---|---|
| Open | $157,500 | New Conventional | |
| Previous Owner | $57,600 | No Value Available | |
| Previous Owner | $42,900 | No Value Available |
Source: Bright MLS
MLS Number: MDWO2033292
APN: 10-151619
- 12305 Wight St Unit 102
- 12210 Assawoman Dr Unit 302
- 12201 Wight St Unit 301
- 12 122nd St Unit 3B
- 12108 Coastal Hwy Unit 301
- 12108 Coastal Hwy Unit 404
- 12302 Jamaica Ave Unit 104
- 12302 Jamaica Ave Unit 302
- 12300 Jamaica Ave Unit 103
- 103 123rd St
- 7 127th St Unit 104N
- 101 123rd St Unit 235C3
- 101 123rd St Unit 228C3
- 101 123rd St Unit 374C
- 101 123rd St Unit 383C
- 101 123rd St Unit 360C3
- 105 123rd St
- 105 123rd St
- 104 125th St Unit 202
- 104 125th St Unit 106
- 12210 Coastal Hwy Unit 208
- 8 121st St
- 101 123rd St Unit 372
- 104 127th St Unit 319
- 12301 Jamaica Ave
- 12301 Jamaica Ave Unit 101A
- 105 Jamestown Rd Unit A
- 8 Newport Bay Dr Unit 8
- 155 Captains Quarters Rd Unit 1
- 157 Old Wharf Rd
- 13609 Derrickson Ave Unit B
- 13611 Derrickson Ave Unit A
- 17 139th St Unit 106
- 13908 N Ocean Rd Unit 8C
- 9800 Coastal Hwy
- 17 143rd St
- 504 Seaweed Ln Unit B
- 14311 Tunnel Ave Unit 304
- 14405 Lighthouse Ave Unit 108
- 719 142nd St Unit 233
