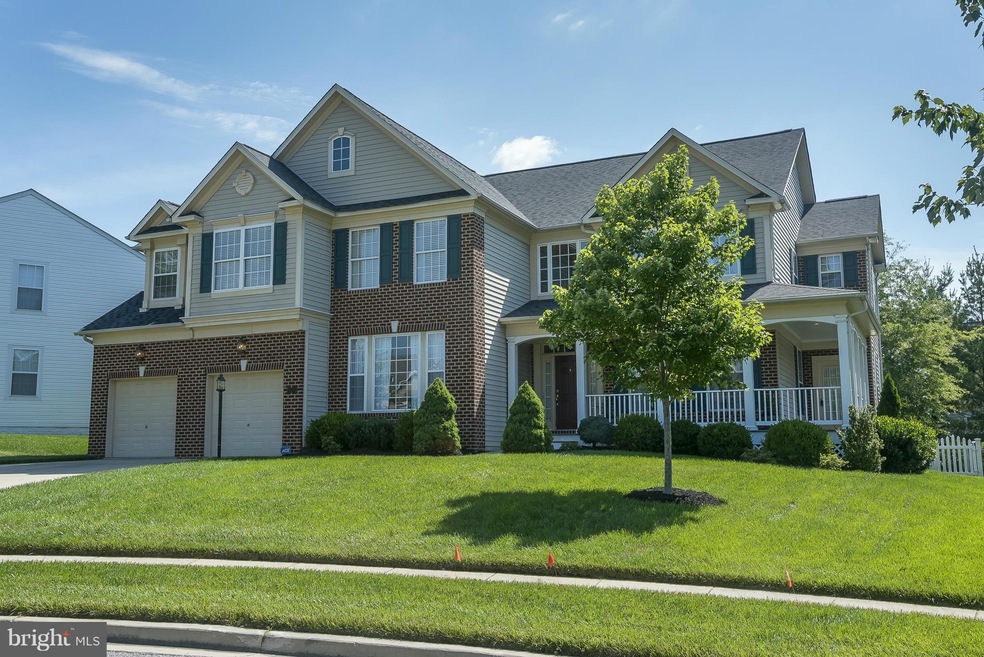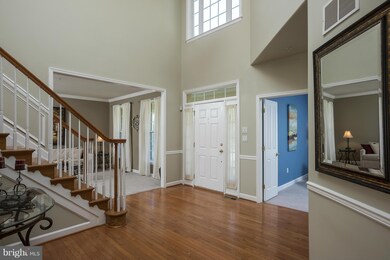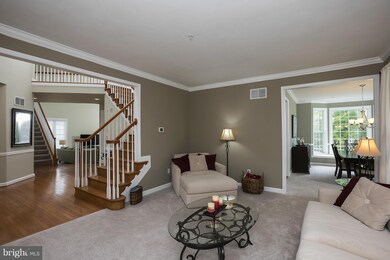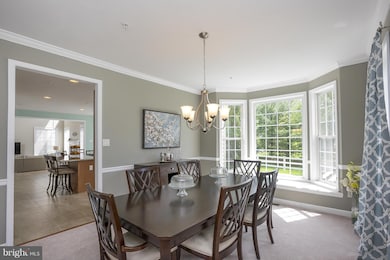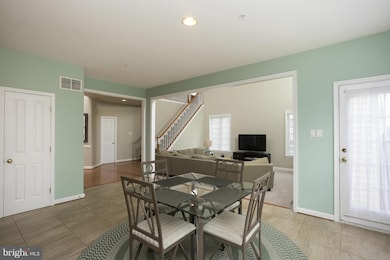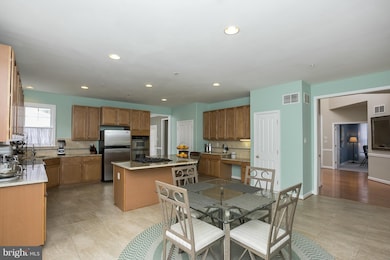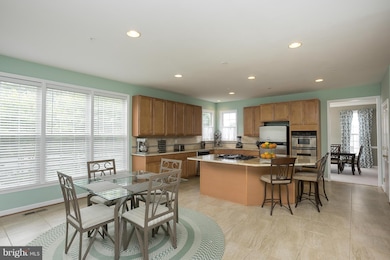
Highlights
- Eat-In Gourmet Kitchen
- Colonial Architecture
- Two Story Ceilings
- Dual Staircase
- Clubhouse
- Traditional Floor Plan
About This Home
As of July 2020Just Reduced!! I love this home & I think you will too! Wonderful Open Floor Concept Offering Gourmet Kit for the Epicureuan. Beautiful HWF Throughout, Vaulted Ceilings. Fam Room & Mast Bed w/ Sitting Room. 2 Fireplaces. This is a wonderful home! Great for Entertaining in and Growing in. Location cant be beat. Proximate to DC, Annap, Balt, & Major Routes to get you where you gotta go.
Last Buyer's Agent
Gabe Joseph
Long & Foster Real Estate, Inc.
Home Details
Home Type
- Single Family
Est. Annual Taxes
- $6,528
Year Built
- Built in 2003
Lot Details
- 10,474 Sq Ft Lot
- Picket Fence
- Back Yard Fenced
- Property is in very good condition
- Property is zoned MXC
HOA Fees
- $125 Monthly HOA Fees
Parking
- 2 Car Attached Garage
- Garage Door Opener
Home Design
- Colonial Architecture
- Brick Exterior Construction
Interior Spaces
- Property has 3 Levels
- Traditional Floor Plan
- Dual Staircase
- Crown Molding
- Two Story Ceilings
- Fireplace With Glass Doors
- Window Treatments
- Bay Window
- Window Screens
- Sliding Doors
- Family Room Off Kitchen
Kitchen
- Eat-In Gourmet Kitchen
- Breakfast Area or Nook
- Built-In Oven
- Gas Oven or Range
- Ice Maker
- Dishwasher
- Kitchen Island
- Upgraded Countertops
- Disposal
Bedrooms and Bathrooms
- 4 Bedrooms
- En-Suite Bathroom
- 3.5 Bathrooms
Laundry
- Dryer
- Washer
Unfinished Basement
- Basement Fills Entire Space Under The House
- Sump Pump
Outdoor Features
- Patio
- Porch
Schools
- Glenn Dale Elementary School
- Thomas Johnson Middle School
- Du Val High School
Utilities
- Forced Air Heating and Cooling System
- Vented Exhaust Fan
- Natural Gas Water Heater
Listing and Financial Details
- Tax Lot 22
- Assessor Parcel Number 17073417649
Community Details
Overview
- Fairwood Phase 2 Plat 10 Subdivision
Amenities
- Common Area
- Clubhouse
- Party Room
Recreation
- Tennis Courts
- Community Playground
- Community Pool
- Putting Green
- Jogging Path
- Bike Trail
Ownership History
Purchase Details
Home Financials for this Owner
Home Financials are based on the most recent Mortgage that was taken out on this home.Purchase Details
Home Financials for this Owner
Home Financials are based on the most recent Mortgage that was taken out on this home.Purchase Details
Home Financials for this Owner
Home Financials are based on the most recent Mortgage that was taken out on this home.Purchase Details
Purchase Details
Home Financials for this Owner
Home Financials are based on the most recent Mortgage that was taken out on this home.Purchase Details
Home Financials for this Owner
Home Financials are based on the most recent Mortgage that was taken out on this home.Purchase Details
Similar Homes in Bowie, MD
Home Values in the Area
Average Home Value in this Area
Purchase History
| Date | Type | Sale Price | Title Company |
|---|---|---|---|
| Deed | $575,000 | Lakeside Title Company | |
| Deed | $499,000 | Sage Title Group Llc | |
| Deed | $470,000 | -- | |
| Deed | $472,500 | -- | |
| Deed | $920,000 | -- | |
| Deed | $920,000 | -- | |
| Deed | $517,430 | -- |
Mortgage History
| Date | Status | Loan Amount | Loan Type |
|---|---|---|---|
| Open | $460,000 | New Conventional | |
| Previous Owner | $494,625 | VA | |
| Previous Owner | $466,570 | VA | |
| Previous Owner | $736,000 | Purchase Money Mortgage | |
| Previous Owner | $736,000 | Purchase Money Mortgage |
Property History
| Date | Event | Price | Change | Sq Ft Price |
|---|---|---|---|---|
| 07/15/2020 07/15/20 | Sold | $575,000 | 0.0% | $134 / Sq Ft |
| 06/03/2020 06/03/20 | Pending | -- | -- | -- |
| 05/31/2020 05/31/20 | For Sale | $575,000 | +15.2% | $134 / Sq Ft |
| 11/02/2015 11/02/15 | Sold | $499,000 | 0.0% | $116 / Sq Ft |
| 09/25/2015 09/25/15 | Pending | -- | -- | -- |
| 08/27/2015 08/27/15 | Price Changed | $499,000 | -3.1% | $116 / Sq Ft |
| 06/18/2015 06/18/15 | For Sale | $515,000 | -- | $120 / Sq Ft |
Tax History Compared to Growth
Tax History
| Year | Tax Paid | Tax Assessment Tax Assessment Total Assessment is a certain percentage of the fair market value that is determined by local assessors to be the total taxable value of land and additions on the property. | Land | Improvement |
|---|---|---|---|---|
| 2024 | $10,376 | $670,700 | $0 | $0 |
| 2023 | $10,128 | $654,100 | $0 | $0 |
| 2022 | $9,296 | $598,100 | $201,200 | $396,900 |
| 2021 | $8,881 | $570,200 | $0 | $0 |
| 2020 | $7,871 | $542,300 | $0 | $0 |
| 2019 | $7,366 | $514,400 | $150,600 | $363,800 |
| 2018 | $408 | $490,500 | $0 | $0 |
| 2017 | $408 | $466,600 | $0 | $0 |
| 2016 | -- | $442,700 | $0 | $0 |
| 2015 | $8,202 | $435,167 | $0 | $0 |
| 2014 | $8,202 | $427,633 | $0 | $0 |
Agents Affiliated with this Home
-
Charles Carp

Seller's Agent in 2020
Charles Carp
Compass
(301) 802-6674
69 Total Sales
-
Cheryl Simmons

Buyer's Agent in 2020
Cheryl Simmons
RE/MAX
(240) 498-5832
45 Total Sales
-
Michele Monti

Seller's Agent in 2015
Michele Monti
Century 21 New Millennium
(410) 841-8295
64 Total Sales
-
G
Buyer's Agent in 2015
Gabe Joseph
Long & Foster
Map
Source: Bright MLS
MLS Number: 1001048235
APN: 07-3417649
- 12302 Eugenes Prospect Dr
- 12410 Gladys Retreat Cir
- 12401 Annes Prospect Dr
- 12004 Partello Rd
- 5110 Landons Bequest Ln
- 0 Annapolis Rd
- 5101 Landons Bequest Ln
- 11904 Parallel Rd
- 12628 Princes Choice Dr
- 5411 Bandoleres Choice Dr
- 12403 Sir Lancelot Dr
- 12800 Libertys Delight Dr Unit 410
- 12312 Sir Lancelot Dr
- 5106 Shamrocks Delight Dr
- 4900 Lisborough Terrace
- 5800 Sir Galahad Rd
- 5904 Chivalry Ct
- 12303 Marleigh Dr
- 4513 Burkes Promise Dr
- 12401 Chasemount Ct
