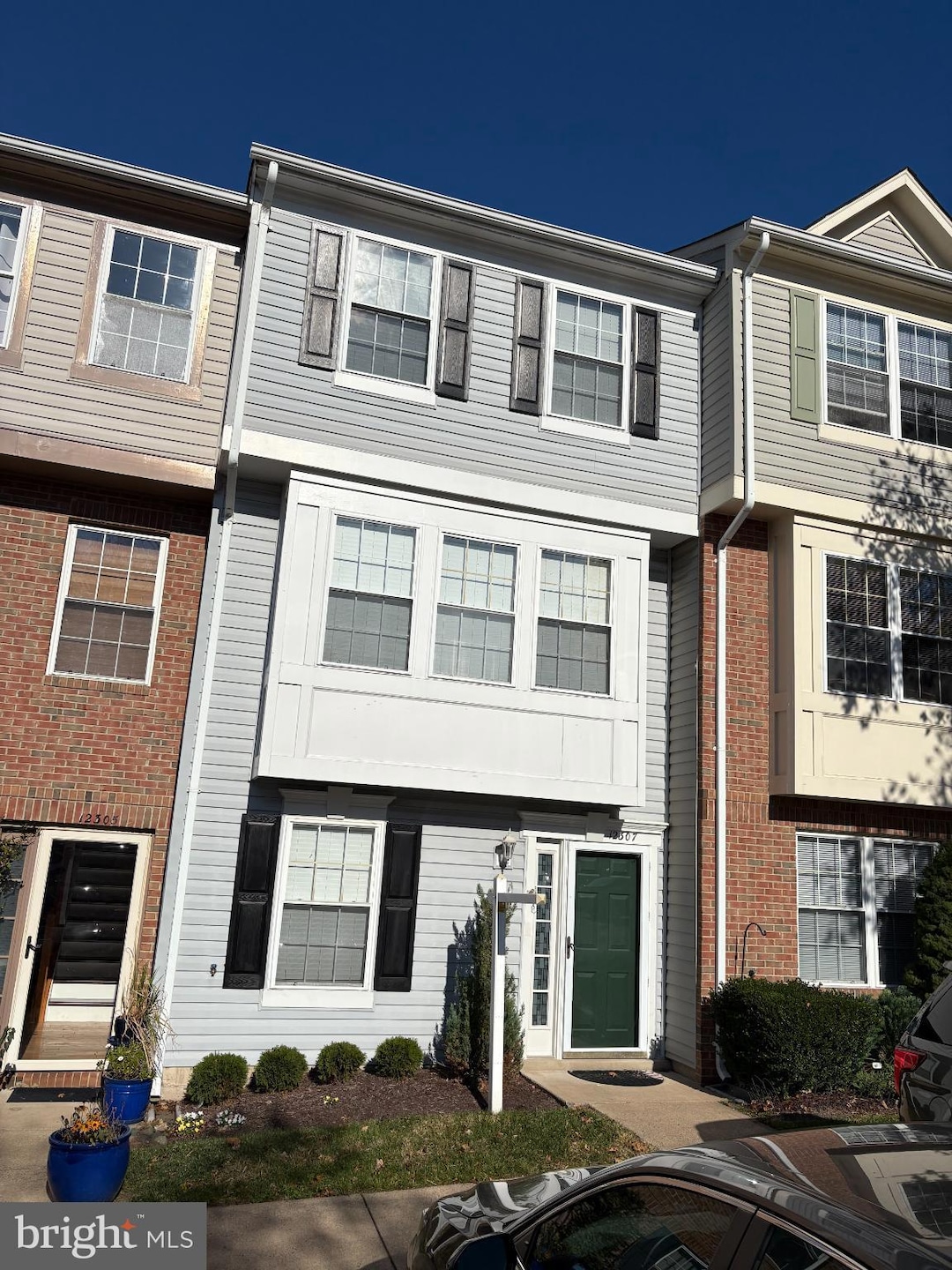12307 Newcastle Loop Woodbridge, VA 22192
Highlights
- Open Floorplan
- Colonial Architecture
- Wood Flooring
- Woodbridge High School Rated A
- Deck
- Main Floor Bedroom
About This Home
Come see this well-maintained 3-story townhome! Move in before the December holidays! The upper level boasts a large owner's suite with a full bath and 2nd bedroom with a full bath. The middle level has a large living room, and a country kitchen with eating space and a sliding-glass door to the large deck overlooking the fenced rear yard. The main level boasts a bedroom, 1/2 bath, a family room with a sliding-glass door to the fenced back yard, a large patio, and laundry with a washer and dryer that convey. Bonus features of this property are: the community pool, shopping is VERY close by, trash & water are included in the rent, and front landscaping and maintenance are also included. Professionally managed to ease the collection of rent and maintenance requests during the lease term. Please call with questions or to set up a showing.
Listing Agent
(703) 580-6800 amy@novapropertymgt.com Nova Property Management, Inc. License #0225057393 Listed on: 11/01/2025
Townhouse Details
Home Type
- Townhome
Year Built
- Built in 1998
Lot Details
- 2,178 Sq Ft Lot
- Back Yard Fenced
- Board Fence
- Property is in excellent condition
Home Design
- Colonial Architecture
- Slab Foundation
Interior Spaces
- Property has 3 Levels
- Open Floorplan
- Ceiling Fan
- Window Treatments
- Combination Kitchen and Dining Room
Kitchen
- Breakfast Area or Nook
- Eat-In Kitchen
- Gas Oven or Range
- Built-In Microwave
- Dishwasher
- Disposal
Flooring
- Wood
- Carpet
- Luxury Vinyl Plank Tile
Bedrooms and Bathrooms
- En-Suite Bathroom
- Walk-In Closet
Laundry
- Laundry on main level
- Dryer
- Washer
Parking
- 2 Open Parking Spaces
- 2 Parking Spaces
- Parking Lot
- Parking Space Conveys
- 2 Assigned Parking Spaces
Outdoor Features
- Deck
- Patio
Schools
- Lake Ridge Elementary And Middle School
- Woodbridge High School
Utilities
- Forced Air Heating and Cooling System
- Heating System Uses Natural Gas
- Underground Utilities
- Natural Gas Water Heater
- Phone Available
- Cable TV Available
Listing and Financial Details
- Residential Lease
- Security Deposit $2,700
- Tenant pays for cable TV, electricity, frozen waterpipe damage, gas, insurance, internet, light bulbs/filters/fuses/alarm care, pest control
- The owner pays for association fees, management
- Rent includes hoa/condo fee, trash removal, common area maintenance, water, sewer
- No Smoking Allowed
- 6-Month Min and 24-Month Max Lease Term
- Available 12/15/25
- $50 Application Fee
- Assessor Parcel Number 8293-05-5936.01
Community Details
Overview
- Property has a Home Owners Association
- Association fees include common area maintenance, pool(s), trash, lawn care front, sewer, water
- Sherbrooke Condos Community
- Sherbrooke Subdivision
- Property Manager
Amenities
- Common Area
Recreation
- Tennis Courts
- Community Basketball Court
- Community Playground
- Community Pool
Pet Policy
- Pets allowed on a case-by-case basis
- Pet Deposit Required
Map
Property History
| Date | Event | Price | List to Sale | Price per Sq Ft | Prior Sale |
|---|---|---|---|---|---|
| 11/01/2025 11/01/25 | For Rent | $2,700 | 0.0% | -- | |
| 10/04/2022 10/04/22 | Sold | $340,000 | -2.8% | $207 / Sq Ft | View Prior Sale |
| 09/06/2022 09/06/22 | Pending | -- | -- | -- | |
| 08/31/2022 08/31/22 | Price Changed | $349,950 | -1.4% | $213 / Sq Ft | |
| 08/26/2022 08/26/22 | Price Changed | $355,000 | -4.0% | $216 / Sq Ft | |
| 08/06/2022 08/06/22 | Price Changed | $369,900 | -2.4% | $225 / Sq Ft | |
| 08/02/2022 08/02/22 | For Sale | $379,000 | 0.0% | $231 / Sq Ft | |
| 06/01/2017 06/01/17 | Rented | $1,895 | 0.0% | -- | |
| 06/01/2017 06/01/17 | Under Contract | -- | -- | -- | |
| 05/22/2017 05/22/17 | For Rent | $1,895 | +11.8% | -- | |
| 04/25/2014 04/25/14 | Rented | $1,695 | -8.4% | -- | |
| 03/02/2014 03/02/14 | Under Contract | -- | -- | -- | |
| 01/27/2014 01/27/14 | For Rent | $1,850 | -- | -- |
Source: Bright MLS
MLS Number: VAPW2107190
APN: 8293-05-5936.01
- 3620 Sherbrooke Cir Unit 103
- 12286 Ashmont Ct Unit 303
- 12236 Ladymeade Ct Unit 202
- 12485 Hedges Run Dr
- 12161 Chaucer Ln
- 12199 Chaucer Ln
- 12199 Cinnamon St
- 12183 Old Salem Ct
- 12098 Cardamom Dr Unit 12098
- 12164 Springwoods Dr
- 3476 Mount Burnside Way
- 12125 Salemtown Dr
- 3806 Ogilvie Ct
- 12138 Salemtown Dr
- 11979 Hedges Run Dr
- 11969 Shorewood Ct
- 12385 Manchester Way
- 3050 Seminole Rd
- 3091 Tecumseh Ct
- 11819 Troika Ct
- 3580 Sherbrooke Cir Unit 202
- 12286 Ashmont Ct Unit 204
- 12212 Densmore Ct
- 12280 Creekview Cir
- 12129 Chaucer Ln
- 3216 Bluff View Ct
- 12288 Wadsworth Way
- 12231 Wadsworth Way
- 12100 Cardamom Dr Unit 12100
- 12129 Salemtown Dr
- 12103 Salemtown Dr
- 12134 Salemtown Dr
- 12263 Granada Way
- 3922 Marquis Place Unit Upstairs and Main Floor - Furnished + Office
- 3023 Creel Ct
- 4165 Churchman Way
- 11382 Cromwell Ct
- 4210 Devonwood Way
- 4221 Devonwood Way
- 4232 Devonwood Way
Ask me questions while you tour the home.

