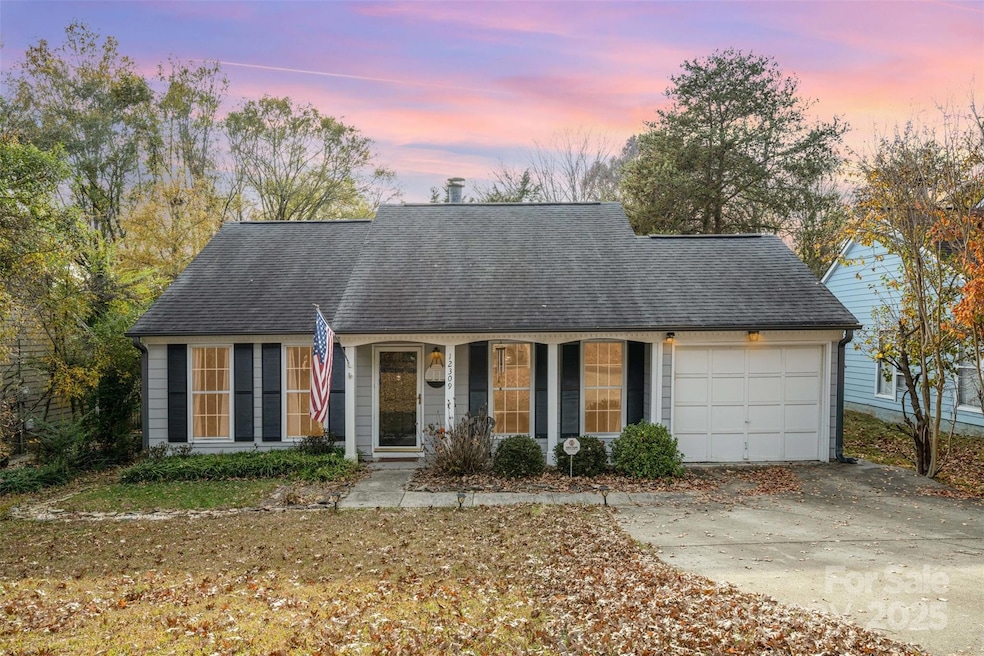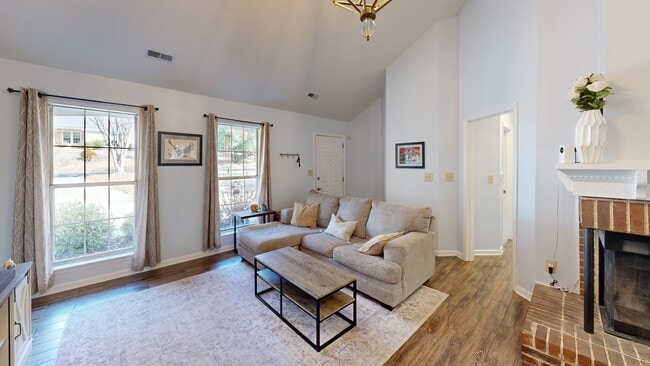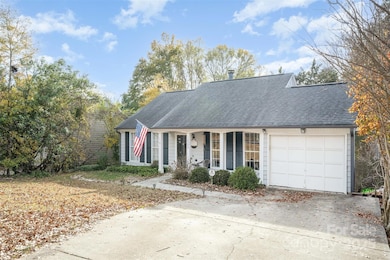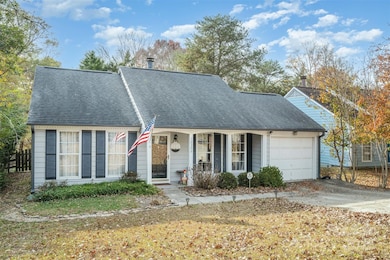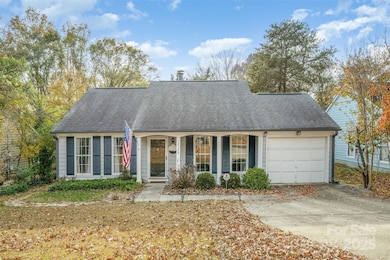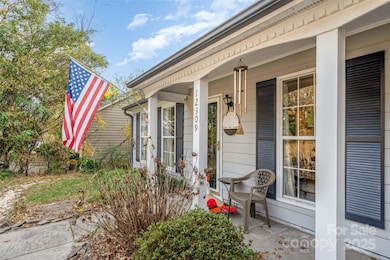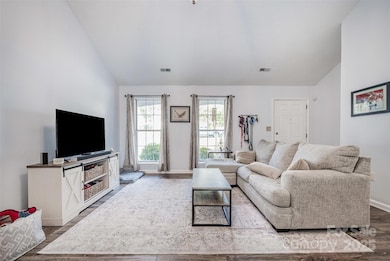
12309 Delcorte Ln Pineville, NC 28134
Estimated payment $1,669/month
Highlights
- Wooded Lot
- Ranch Style House
- Cul-De-Sac
- Vaulted Ceiling
- Screened Porch
- 1 Car Attached Garage
About This Home
Nestled in the desirable Danby community, this charming 2-bedroom, 2-bathroom home welcomes you with an airy living and dining area featuring vaulted ceilings and a cozy fireplace that adds warmth and character to the space. The screened-in porch feels like an extension of the home—an ideal spot to unwind—opening to a fully fenced backyard with a firepit perfect for relaxed evenings or casual gatherings. The refrigerator, washer, and dryer will remain with the home, and the new HVAC system installed in 2025 is a great added perk. Just minutes from the popular Ballantyne Bowl and charming downtown Pineville, as well as offering quick access to I-485, this home pairs an excellent location with inviting indoor and outdoor living spaces. Come see it today!
Listing Agent
Keller Williams Connected Brokerage Email: mike@dreamteamunited.com License #271648 Listed on: 11/20/2025

Co-Listing Agent
Keller Williams Connected Brokerage Email: mike@dreamteamunited.com License #296097
Open House Schedule
-
Friday, November 21, 202512:00 to 4:00 pm11/21/2025 12:00:00 PM +00:0011/21/2025 4:00:00 PM +00:00Add to Calendar
-
Saturday, November 22, 202512:00 to 2:00 pm11/22/2025 12:00:00 PM +00:0011/22/2025 2:00:00 PM +00:00Add to Calendar
Home Details
Home Type
- Single Family
Est. Annual Taxes
- $2,009
Year Built
- Built in 1985
Lot Details
- Cul-De-Sac
- Fenced
- Level Lot
- Wooded Lot
- Property is zoned R-5
Parking
- 1 Car Attached Garage
- Front Facing Garage
- Driveway
Home Design
- Ranch Style House
- Slab Foundation
- Architectural Shingle Roof
- Hardboard
Interior Spaces
- 989 Sq Ft Home
- Vaulted Ceiling
- Ceiling Fan
- Living Room with Fireplace
- Screened Porch
- Pull Down Stairs to Attic
- Electric Oven
Flooring
- Carpet
- Tile
Bedrooms and Bathrooms
- 2 Main Level Bedrooms
- 2 Full Bathrooms
Laundry
- Laundry Room
- Washer and Dryer
Outdoor Features
- Fire Pit
Schools
- Pineville Elementary School
- Quail Hollow Middle School
- South Mecklenburg High School
Utilities
- Forced Air Heating and Cooling System
- Heating System Uses Natural Gas
- Gas Water Heater
- Cable TV Available
Community Details
- Property has a Home Owners Association
- Danby Subdivision
Listing and Financial Details
- Assessor Parcel Number 223-312-68
Matterport 3D Tour
Map
Home Values in the Area
Average Home Value in this Area
Tax History
| Year | Tax Paid | Tax Assessment Tax Assessment Total Assessment is a certain percentage of the fair market value that is determined by local assessors to be the total taxable value of land and additions on the property. | Land | Improvement |
|---|---|---|---|---|
| 2025 | $2,009 | $284,300 | $80,000 | $204,300 |
| 2024 | $2,009 | $284,300 | $80,000 | $204,300 |
| 2023 | $1,975 | $284,300 | $80,000 | $204,300 |
| 2022 | $1,631 | $180,400 | $65,000 | $115,400 |
| 2021 | $1,592 | $180,400 | $65,000 | $115,400 |
| 2020 | $1,583 | $180,400 | $65,000 | $115,400 |
| 2019 | $1,562 | $180,400 | $65,000 | $115,400 |
| 2018 | $1,310 | $110,900 | $36,000 | $74,900 |
| 2017 | $1,255 | $110,900 | $36,000 | $74,900 |
| 2016 | $1,237 | $110,900 | $36,000 | $74,900 |
| 2015 | $1,223 | $110,900 | $36,000 | $74,900 |
| 2014 | $1,201 | $110,900 | $36,000 | $74,900 |
Property History
| Date | Event | Price | List to Sale | Price per Sq Ft | Prior Sale |
|---|---|---|---|---|---|
| 11/20/2025 11/20/25 | For Sale | $285,000 | +14.0% | $288 / Sq Ft | |
| 10/03/2022 10/03/22 | Sold | $250,000 | +11.1% | $259 / Sq Ft | View Prior Sale |
| 09/02/2022 09/02/22 | For Sale | $225,000 | +26.1% | $233 / Sq Ft | |
| 06/14/2018 06/14/18 | Sold | $178,500 | +0.3% | $183 / Sq Ft | View Prior Sale |
| 05/06/2018 05/06/18 | Pending | -- | -- | -- | |
| 04/06/2018 04/06/18 | For Sale | $178,000 | -- | $182 / Sq Ft |
Purchase History
| Date | Type | Sale Price | Title Company |
|---|---|---|---|
| Warranty Deed | $250,000 | -- | |
| Warranty Deed | $178,500 | None Available | |
| Warranty Deed | $140,000 | None Available | |
| Warranty Deed | $102,000 | -- |
Mortgage History
| Date | Status | Loan Amount | Loan Type |
|---|---|---|---|
| Open | $200,000 | New Conventional | |
| Previous Owner | $160,650 | New Conventional | |
| Previous Owner | $142,000 | Adjustable Rate Mortgage/ARM | |
| Previous Owner | $81,600 | Purchase Money Mortgage | |
| Closed | $20,400 | No Value Available |
About the Listing Agent

I've been in the "house business" for most of my life. Growing up, my mother was a real estate agent and my father was a general contractor — so it’s fair to say building and selling homes is in my blood. After serving in the Marine Corps, I knew I wanted a career that would allow me to use my discipline, drive, and passion for helping people. Real estate was a natural fit.
I started by selling construction materials to home builders while working part-time in real estate. Later, I
Mike's Other Listings
Source: Canopy MLS (Canopy Realtor® Association)
MLS Number: 4322870
APN: 223-312-68
- 13826 Eden Ct
- 12414 Buxton Dr
- 12634 Delman Ln
- 12662 Woodside Falls Rd
- 12206 Lullingstone Rd
- 14304 Blue Granite Rd
- 12529 Woodside Falls Rd
- 14237 Quartz Ln
- 5039 Dutchess Dr
- 5039 Dutchess Dr Unit 47
- 12538 Cardinal Woods Dr
- 2218 Excalibur Dr
- 14608 Bridle Trace Ln
- 4493 Haddington Dr
- 12405 Aden Creek Way
- 11938 Harmon Ln
- 14583 Adair Manor Ct
- 13812 Ballantyne Meadows Dr
- 14137 Wild Elm Rd
- 1087 Sugar Creek Rd
- 12300 Danby Rd
- 13801 Dannemara Dr
- 12106 Sawtry Ct
- 13409 Baker Mills Rd
- 12224 Lullingstone Rd
- 13714 Dawlish Ln
- 12512 Woodside Falls Rd
- 14616 Eastgrove Dr
- 12006 Woodside Falls Rd
- 14360 Wynhollow Downs Ln
- 17014 Fairmount Way
- 17014 Fairmount Way Unit C2.P Makoshika
- 17014 Fairmount Way Unit C1 Cascadia
- 17014 Fairmount Way Unit B1 Elm - Sequoia
- 6137 Kilchurn Dr
- 11310 Vandelay Ct
- 11017 Valley Spring Dr
- 14325 Plantation Park Blvd
- 1010 Ashbin Ct
- 11208 Harrisburg Rd
