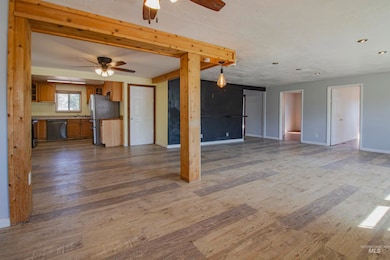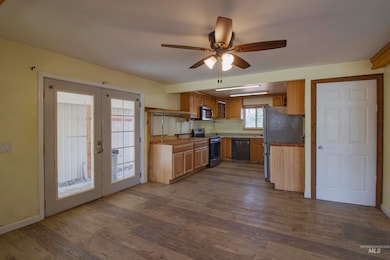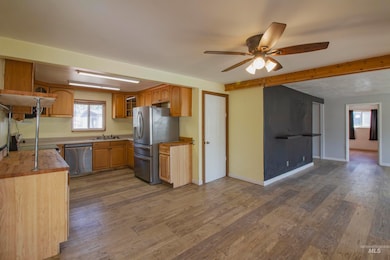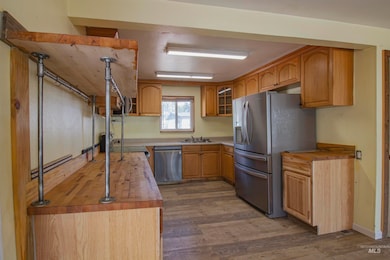1231 3rd Ave S Payette, ID 83661
Estimated payment $1,970/month
Highlights
- Wood Flooring
- Butcher Block Countertops
- Cooling System Mounted To A Wall/Window
- Great Room
- 2 Car Detached Garage
- 1-Story Property
About This Home
Welcome to your new sanctuary, where rustic charm seamlessly blends with personal elegance. This spacious residence features numerous upgrades, including a newer roof, a modern kitchen, and refreshed flooring, providing a solid foundation for your dream home. The basement offers a creative opportunity, with potential for a family room or a luxurious master suite, although it currently does not meet egress/ingress compliance. The backyard is also a blank canvas ready for your vision, featuring a horseshoe pit for leisure activities. Don't miss the expansive 24x60 workshop and an awesome man-cave loft above, which are primed for your projects or hobbies. This home eagerly anticipates your unique touch and inventive spirit.
Listing Agent
Coldwell Banker/Classic Proper Brokerage Phone: 208-642-9316 Listed on: 09/09/2025

Home Details
Home Type
- Single Family
Est. Annual Taxes
- $1,531
Year Built
- Built in 1964
Lot Details
- 8,973 Sq Ft Lot
- Lot Dimensions are 90x100
- Wood Fence
- Manual Sprinklers System
Parking
- 2 Car Detached Garage
- 1 Carport Space
Home Design
- Frame Construction
- Metal Roof
Interior Spaces
- 1-Story Property
- Great Room
- Basement
Kitchen
- Oven or Range
- Butcher Block Countertops
Flooring
- Wood
- Carpet
- Concrete
Bedrooms and Bathrooms
- 4 Bedrooms | 3 Main Level Bedrooms
- 2 Bathrooms
Outdoor Features
- Shop
Schools
- Payette Elementary School
- Mccain Middle School
- Payette High School
Utilities
- Cooling System Mounted To A Wall/Window
- Forced Air Heating System
- Heating System Uses Natural Gas
- 220 Volts
- Electric Water Heater
Listing and Financial Details
- Assessor Parcel Number P1490019000H
Map
Home Values in the Area
Average Home Value in this Area
Tax History
| Year | Tax Paid | Tax Assessment Tax Assessment Total Assessment is a certain percentage of the fair market value that is determined by local assessors to be the total taxable value of land and additions on the property. | Land | Improvement |
|---|---|---|---|---|
| 2025 | $1,531 | $349,832 | $128,300 | $221,532 |
| 2024 | $1,543 | $356,809 | $124,600 | $232,209 |
| 2023 | $1,294 | $331,433 | $96,900 | $234,533 |
| 2022 | $839 | $331,433 | $96,900 | $234,533 |
| 2021 | $1,265 | $218,693 | $38,816 | $179,877 |
| 2020 | $1,150 | $171,198 | $23,086 | $148,112 |
| 2017 | $1,134 | $0 | $0 | $0 |
| 2016 | $975 | $0 | $0 | $0 |
| 2015 | $1,000 | $101,102 | $21,732 | $79,370 |
| 2014 | $1,837 | $98,380 | $21,740 | $76,640 |
Property History
| Date | Event | Price | List to Sale | Price per Sq Ft |
|---|---|---|---|---|
| 11/10/2025 11/10/25 | Pending | -- | -- | -- |
| 10/31/2025 10/31/25 | Price Changed | $350,000 | -4.1% | $154 / Sq Ft |
| 10/17/2025 10/17/25 | Price Changed | $365,000 | -2.7% | $160 / Sq Ft |
| 09/09/2025 09/09/25 | For Sale | $375,000 | -- | $165 / Sq Ft |
Purchase History
| Date | Type | Sale Price | Title Company |
|---|---|---|---|
| Quit Claim Deed | -- | None Available |
Source: Intermountain MLS
MLS Number: 98961079
APN: P1490019000H
- 1302 1st Ave S
- 421 S 12th St
- 1440 Chaparral Way
- 800 N 14th St
- 1602 2nd Ave S
- TBD Hwy 95
- 415 Cutlass St
- 1648 Center Ave
- 1610 6th Ave S
- 395 Cutlass St
- 129 Country Lane Loop
- TBD Little Willow Rd
- 316 N 11th St
- 338 S 20th St
- TBD U S Route 95
- 309 N 9th St Unit Blk 1 Lot 5
- 311 N 9th St
- 311 N 9th St Unit Blk 1 Lot 4
- 313 N 9th St Unit Blk 1 Lot 3
- 315 N 9th St






