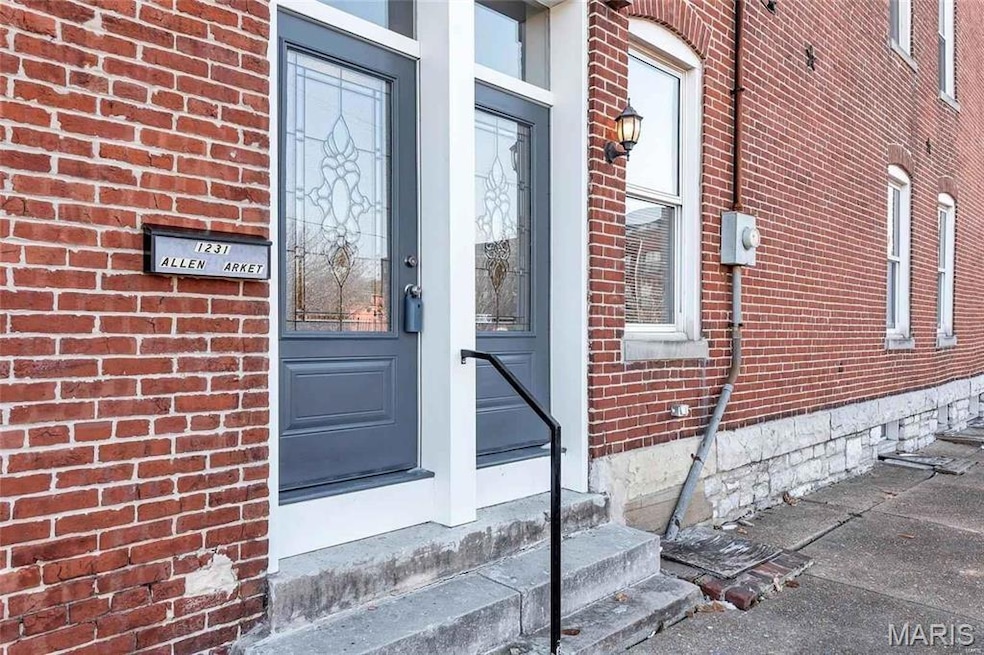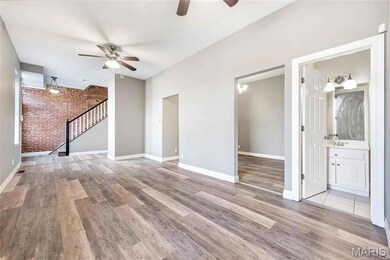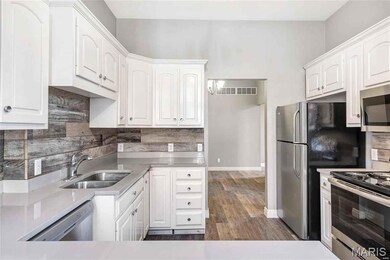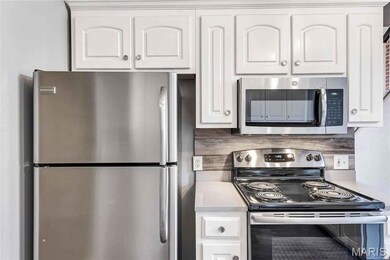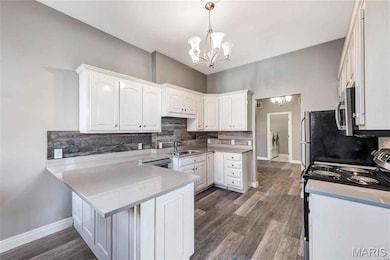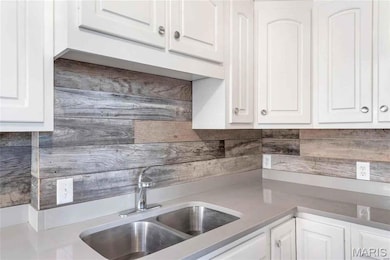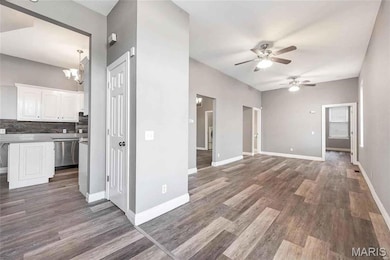1231 Allen Market Ln Unit 2 Saint Louis, MO 63104
Soulard NeighborhoodHighlights
- Open Floorplan
- Property is near public transit
- High Ceiling
- Sigel Elementary Community Ed. Center Rated 10
- Corner Lot
- Granite Countertops
About This Home
Three-Story Soulard Townhome - Rare and spacious townhome just steps away from famous McGurk's Irish Pub and within walking distance of the heart of historic Soulard - home to thriving nightlife, coffee shops, farmer's market and the Anheuser Busch Brewery. 3,000 sq ft across 3 stories with 10+ foot ceilings, large windows and open floor plan giving you plenty of natural light and more than enough room to spread out and make the most of your space (perfect for work-from-home, relaxing and entertaining). Recently updated with an eye toward preserving the unique charm of this historic 3 bed / 2.5 bath home. Exposed brick, large kitchen, in-unit laundry, courtyard, central heat & air. Application required: 620+ credit, income at 3x the rent, No Eviction History/ Landlord disputes.
Listing Agent
Berkshire Hathaway HomeServices Select Properties License #2017034384 Listed on: 06/11/2025

Home Details
Home Type
- Single Family
Year Built
- Built in 1884
Lot Details
- 2,483 Sq Ft Lot
- Corner Lot
- Historic Home
Parking
- No Driveway
Home Design
- Brick Exterior Construction
- Stone Foundation
Interior Spaces
- 2-Story Property
- Open Floorplan
- Historic or Period Millwork
- High Ceiling
- Ceiling Fan
- Decorative Fireplace
- Window Treatments
- Living Room with Fireplace
- Formal Dining Room
- Unfinished Basement
- Basement Storage
Kitchen
- Eat-In Kitchen
- Breakfast Bar
- Gas Oven
- Gas Range
- Microwave
- Dishwasher
- Granite Countertops
- Disposal
Bedrooms and Bathrooms
- 3 Bedrooms
- Walk-In Closet
- Bathtub
Laundry
- Laundry on main level
- Dryer
- Washer
Home Security
- Storm Windows
- Storm Doors
Schools
- Adams Elem. Elementary School
- L'ouverture Middle School
- Roosevelt High School
Utilities
- Forced Air Heating and Cooling System
- Heating System Uses Natural Gas
- Gas Water Heater
- High Speed Internet
Additional Features
- Patio
- Property is near public transit
Listing and Financial Details
- Property Available on 6/10/25
- 12 Month Lease Term
Community Details
Overview
- No Home Owners Association
Pet Policy
- Pet Deposit $350
Map
Source: MARIS MLS
MLS Number: MIS25040471
- 2025 S 11th St
- 1919 S 11th St
- 1911 S 11th St
- 2400 S 18th St
- 2213 S 12th St
- 2205 S 11th St
- 1317 Shenandoah Ave
- 2222 S 12th St
- 1022 Russell Blvd
- 1916 Menard St
- 2209 Menard St
- 2307 S 11th St
- 1014 Geyer Ave
- 1006 Russell Blvd
- 1003 Allen Ave
- 2341 S 12th St
- 1805 S Tucker Blvd
- 1029 Lami St
- 909 Geyer Ave
- 823 Allen Ave
- 1400 Russell Blvd
- 1301 Ann Ave
- 1217 Lami St
- 1217 Lami St
- 1001 Russell Blvd
- 801 Russell Blvd Unit 801 Russell
- 2013 Geyer Ave Unit FL1
- 815 Ann Ave
- 1217 Victor St
- 1703 S 11th St Unit D
- 2350 S 10th St
- 2107-2109-2109 Russell Blvd Unit ID1031859P
- 1418 Carroll St
- 1721 Nicholson Place
- 713 Barton St Unit ID1031874P
- 1921 Sidney St
- 1703 Carroll St
- 1829 Kennett Place
- 2335 Ann Ave
- 2335 Ann Ave
