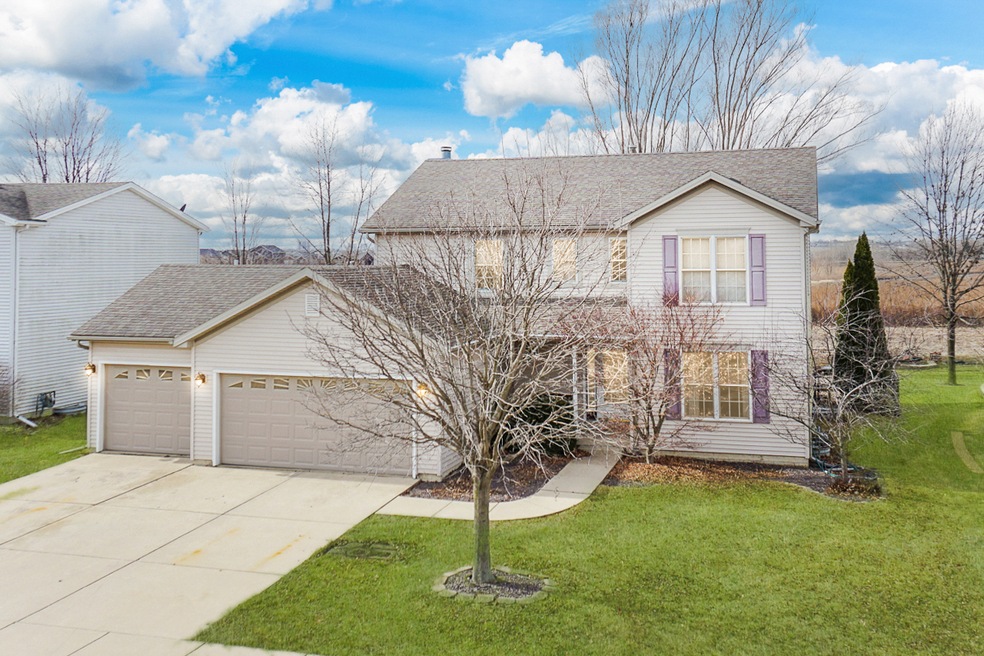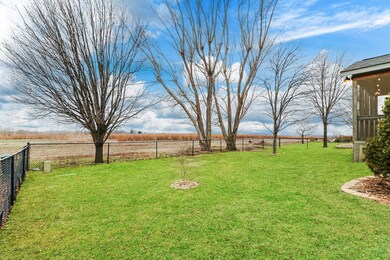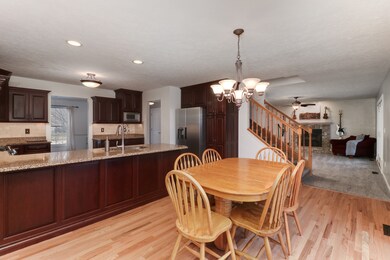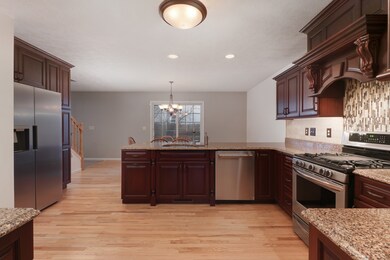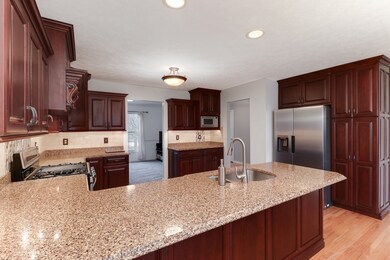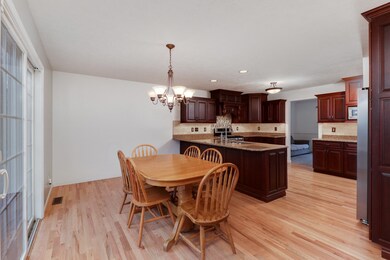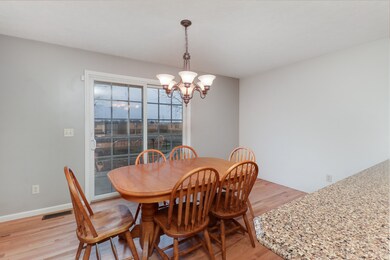
1231 Big Horn Way Normal, IL 61761
Eagles Landing NeighborhoodHighlights
- Mature Trees
- Community Lake
- Traditional Architecture
- Grove Elementary School Rated A-
- Vaulted Ceiling
- Wood Flooring
About This Home
As of April 2023Welcome yourself home to 1231 Big Horn Way in Normal Illinois. This home has a beautiful kitchen with upgraded cabinets, granite counters, new stainless refrigerator, new stainless dishwasher, a 5 burner gas stove, a LARGE breakfast bar, AND plenty of room for a kitchen table and chairs! This kitchen lives up to the saying "The kitchen is the heart of the home" There is plenty of room for friends and family to gather. There are two doors to get to the backyard. There is a slider door in the kitchen that leads to a concrete patio...and there is a french style door in the family room that leads to a covered screened deck. The backyard has mature trees and is completely fenced....a perfect setting to enjoy the beautiful spring and summer nights that are JUST around the corner!! The family room is a nice size room overlooking the screened deck/backyard. The focal point of this room is the cozy wood burning fireplace with gas starter. The main floor also features a flex room(could be a formal dining room/office/toyroom/whatever you want it to be room), 1/2 bathroom and laundry room. The 3 car garage offers great space for cars, bikes, tools and lawn equipment. The 2nd floor has 4 bedrooms and 2 full bathrooms. The primary bedroom has vaulted ceilings, an attached bathroom with double vanity sinks, garden tub, walk-in shower with glass door, large walk-in closet. The 3 other bedrooms upstairs are good size with wonderful natural lighting. The finished basement is great bonus space!! There is also a HUGE storage/utility room. This home has everything you can wish for...PLEASE set up a showing to see this gem:) Updates/maintenance: Water Heater (2023), Carpet (2023) Refinished hardwood floors (2023) Fridge (2022) Dishwasher (2022)
Last Agent to Sell the Property
BHHS Central Illinois, REALTORS License #475131032 Listed on: 03/14/2023

Home Details
Home Type
- Single Family
Est. Annual Taxes
- $6,936
Year Built
- Built in 2004
Lot Details
- Lot Dimensions are 75 x 114
- Paved or Partially Paved Lot
- Mature Trees
Parking
- 3 Car Attached Garage
- Garage Door Opener
- Driveway
- Parking Space is Owned
Home Design
- Traditional Architecture
- Asphalt Roof
- Vinyl Siding
- Concrete Perimeter Foundation
Interior Spaces
- 3,272 Sq Ft Home
- 2-Story Property
- Vaulted Ceiling
- Family Room with Fireplace
- Family Room Downstairs
- Formal Dining Room
- Lower Floor Utility Room
- Wood Flooring
- Partially Finished Basement
- Basement Fills Entire Space Under The House
- Unfinished Attic
Kitchen
- Range
- Microwave
- Dishwasher
- Granite Countertops
- Disposal
Bedrooms and Bathrooms
- 4 Bedrooms
- 4 Potential Bedrooms
- Walk-In Closet
- Dual Sinks
- Separate Shower
Laundry
- Laundry Room
- Laundry on main level
- Dryer
- Washer
Outdoor Features
- Screened Deck
Schools
- Grove Elementary School
- Chiddix Jr High Middle School
- Normal Community High School
Utilities
- Central Air
- Heating System Uses Natural Gas
- 200+ Amp Service
Community Details
- Eagles Landing Subdivision
- Community Lake
Ownership History
Purchase Details
Home Financials for this Owner
Home Financials are based on the most recent Mortgage that was taken out on this home.Purchase Details
Home Financials for this Owner
Home Financials are based on the most recent Mortgage that was taken out on this home.Purchase Details
Purchase Details
Home Financials for this Owner
Home Financials are based on the most recent Mortgage that was taken out on this home.Similar Homes in the area
Home Values in the Area
Average Home Value in this Area
Purchase History
| Date | Type | Sale Price | Title Company |
|---|---|---|---|
| Warranty Deed | -- | None Listed On Document | |
| Warranty Deed | $242,000 | Frontier Title Co | |
| Trustee Deed | -- | None Available | |
| Warranty Deed | -- | None Available |
Mortgage History
| Date | Status | Loan Amount | Loan Type |
|---|---|---|---|
| Open | $319,200 | New Conventional | |
| Previous Owner | $237,616 | No Value Available | |
| Previous Owner | $50,852 | Commercial | |
| Previous Owner | $163,500 | New Conventional | |
| Previous Owner | $171,200 | New Conventional | |
| Previous Owner | $170,400 | New Conventional | |
| Previous Owner | $160,000 | No Value Available | |
| Previous Owner | $22,516 | Unknown |
Property History
| Date | Event | Price | Change | Sq Ft Price |
|---|---|---|---|---|
| 04/27/2023 04/27/23 | Sold | $336,000 | -0.9% | $103 / Sq Ft |
| 03/19/2023 03/19/23 | Pending | -- | -- | -- |
| 03/14/2023 03/14/23 | For Sale | $339,000 | +40.1% | $104 / Sq Ft |
| 07/12/2018 07/12/18 | Sold | $242,000 | -5.1% | $111 / Sq Ft |
| 05/30/2018 05/30/18 | Pending | -- | -- | -- |
| 04/30/2018 04/30/18 | For Sale | $255,000 | -- | $117 / Sq Ft |
Tax History Compared to Growth
Tax History
| Year | Tax Paid | Tax Assessment Tax Assessment Total Assessment is a certain percentage of the fair market value that is determined by local assessors to be the total taxable value of land and additions on the property. | Land | Improvement |
|---|---|---|---|---|
| 2024 | $7,213 | $106,675 | $22,559 | $84,116 |
| 2022 | $7,213 | $86,294 | $18,249 | $68,045 |
| 2021 | $6,936 | $81,417 | $17,218 | $64,199 |
| 2020 | $6,891 | $80,571 | $17,039 | $63,532 |
| 2019 | $6,655 | $80,138 | $16,947 | $63,191 |
| 2018 | $6,576 | $79,290 | $16,768 | $62,522 |
| 2017 | $6,342 | $79,290 | $16,768 | $62,522 |
| 2016 | $6,273 | $79,290 | $16,768 | $62,522 |
| 2015 | $6,091 | $77,432 | $16,375 | $61,057 |
| 2014 | $6,015 | $77,432 | $16,375 | $61,057 |
| 2013 | -- | $77,432 | $16,375 | $61,057 |
Agents Affiliated with this Home
-

Seller's Agent in 2023
Julie Duncan
BHHS Central Illinois, REALTORS
(309) 826-9845
3 in this area
186 Total Sales
-

Buyer's Agent in 2023
Sreenivas Poondru
Brilliant Real Estate
(916) 320-4802
19 in this area
107 Total Sales
-
M
Seller's Agent in 2018
Marvin Sandel
RE/MAX
-

Buyer's Agent in 2018
Amanda Wycoff
BHHS Central Illinois, REALTORS
(309) 242-2647
10 in this area
503 Total Sales
Map
Source: Midwest Real Estate Data (MRED)
MLS Number: 11737009
APN: 14-24-127-005
- 2900 Bear Claw St
- Lot G Corner Fort Jesse & Towanda Barnes
- Lot H Towanda Barnes
- Town ship 24 North SE (1 4) of Section 19
- 2621 Shale Rd
- 1230 N Pointe Dr
- 2538 Marble Rd
- 1243 Slate St
- 1239 Slate St
- 2523 Marble Rd
- 1225 Lodge Pole Ln
- 1172 Hershey Rd
- 2514 Fieldstone Ct
- 1104 Hershey Rd
- Lot 8 Jehova
- 3616 Cabernet Ct
- 1930 Berkshire Gardens Cc Ln
- Lot E Fort Jesse Rd
- Lot F Fort Jesse Rd
- Lot D Fort Jesse Rd
