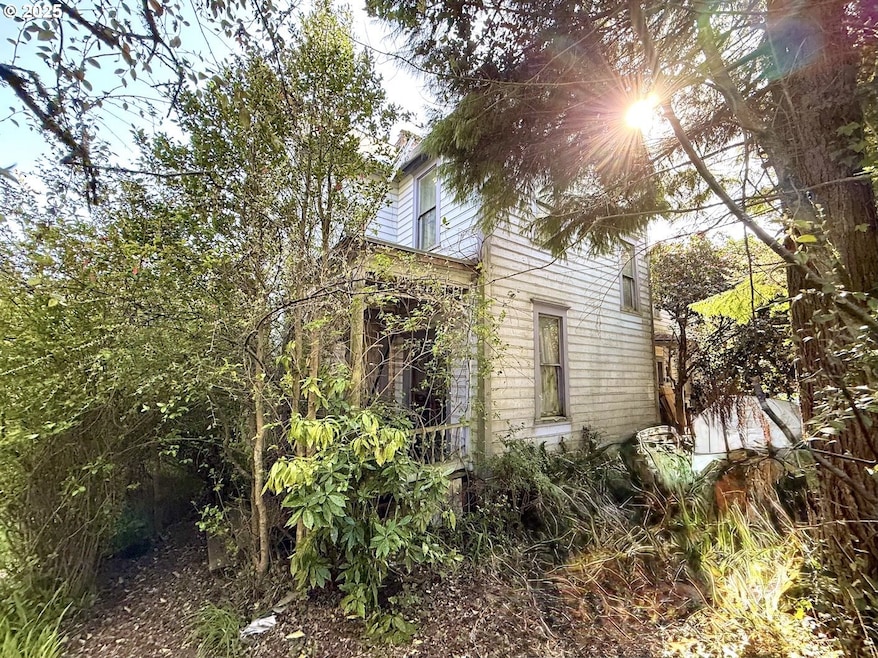1231 Central Ave Coos Bay, OR 97420
Estimated payment $1,942/month
Highlights
- View of Trees or Woods
- Wood Flooring
- 1 Fireplace
- Wooded Lot
- Victorian Architecture
- High Ceiling
About This Home
Ideal for Investors or Dream Home Builders – Classic Victorian on Dividable .61 Acres in Coos Bay tucked just off Central Ave on a generous, dividable large 0.61-acre lot, this 4-bedroom, 1-bath, 4,204 square foot Victorian farm house offers a rare chance to own property within walking distance of downtown Coos Bay, Mingus Park, and Blossom Gulch Elementary. The home includes multiple additional rooms not reflected in public tax records. In need of significant restoration—or a full home replacement—this property presents a standout opportunity for investors looking to unlock value, or for buyers ready to build their dream home in one of the most desirable areas of town.There’s more to this property than meets the eye—The true value of this property extends well beyond the home and land, there’s unique investment potential that makes this offering truly exceptional. Buyers are strongly encouraged to contact their agent for more details as well as additional interior photos and videos. Opportunities like this don’t come around often—explore the possibilities and unlock the value waiting in the heart of Coos Bay. Set in a charming coastal community, you’ll enjoy easy access to local shops, restaurants, parks, schools, and the Coos Bay Boardwalk. With the Oregon Dunes, beaches, and endless outdoor recreation just a short drive away, this location delivers the perfect blend of small-town charm and natural beauty.
Listing Agent
Pellego, LLC Brokerage Phone: 503-747-9478 License #201211980 Listed on: 04/13/2025

Home Details
Home Type
- Single Family
Est. Annual Taxes
- $3,349
Year Built
- Built in 1900
Lot Details
- 0.61 Acre Lot
- Sloped Lot
- Wooded Lot
- Landscaped with Trees
- Property is zoned R-2
Parking
- Driveway
Home Design
- Victorian Architecture
- Fixer Upper
- Shake Roof
- Wood Siding
- Concrete Perimeter Foundation
Interior Spaces
- 3,804 Sq Ft Home
- 2-Story Property
- High Ceiling
- 1 Fireplace
- Wood Frame Window
- Family Room
- Living Room
- Dining Room
- Views of Woods
- Basement Fills Entire Space Under The House
Flooring
- Wood
- Wall to Wall Carpet
Bedrooms and Bathrooms
- 4 Bedrooms
- 1 Full Bathroom
Schools
- Millicoma Elementary School
- Marshfield Middle School
- Marshfield High School
Utilities
- No Cooling
- Heating System Mounted To A Wall or Window
- Electric Water Heater
Community Details
- No Home Owners Association
Listing and Financial Details
- Assessor Parcel Number 370600
Map
Home Values in the Area
Average Home Value in this Area
Tax History
| Year | Tax Paid | Tax Assessment Tax Assessment Total Assessment is a certain percentage of the fair market value that is determined by local assessors to be the total taxable value of land and additions on the property. | Land | Improvement |
|---|---|---|---|---|
| 2024 | $3,349 | $192,690 | -- | -- |
| 2023 | $3,248 | $187,080 | $0 | $0 |
| 2022 | $3,195 | $181,640 | $0 | $0 |
| 2021 | $3,112 | $176,350 | $0 | $0 |
| 2020 | $3,024 | $176,350 | $0 | $0 |
| 2019 | $2,904 | $166,240 | $0 | $0 |
| 2018 | $2,804 | $161,400 | $0 | $0 |
| 2017 | $2,485 | $156,700 | $0 | $0 |
| 2016 | $2,372 | $152,140 | $0 | $0 |
| 2015 | $2,210 | $147,710 | $0 | $0 |
| 2014 | $2,210 | $143,410 | $0 | $0 |
Property History
| Date | Event | Price | Change | Sq Ft Price |
|---|---|---|---|---|
| 07/14/2025 07/14/25 | Pending | -- | -- | -- |
| 05/05/2025 05/05/25 | Price Changed | $315,000 | -3.1% | $83 / Sq Ft |
| 04/13/2025 04/13/25 | For Sale | $325,000 | -- | $85 / Sq Ft |
Purchase History
| Date | Type | Sale Price | Title Company |
|---|---|---|---|
| Personal Reps Deed | $235,000 | Ticor Title |
Mortgage History
| Date | Status | Loan Amount | Loan Type |
|---|---|---|---|
| Previous Owner | $100,000 | Unknown |
Source: Regional Multiple Listing Service (RMLS)
MLS Number: 477226074
APN: 1000370600
- 1311 Central Ave
- 173 N 11th St
- 1381 Central Ave
- 1048 Elrod Ave
- 580 N 13th St
- 790 Commercial Ave
- 560 N 10th St
- 620 N 9th St
- 0 N 9th St Unit 1600 22450966
- 662 S 11th St
- 625 S 9th St
- 0 Elrod Ave
- 731 Elrod Ave
- 780 N 10th St
- 831 S 11th St
- 834 S 11th St
- 1320 Ingersoll St
- 00000 Trail Ln Unit 1406
- 830 Signal Way
- 1088 N 8th St






