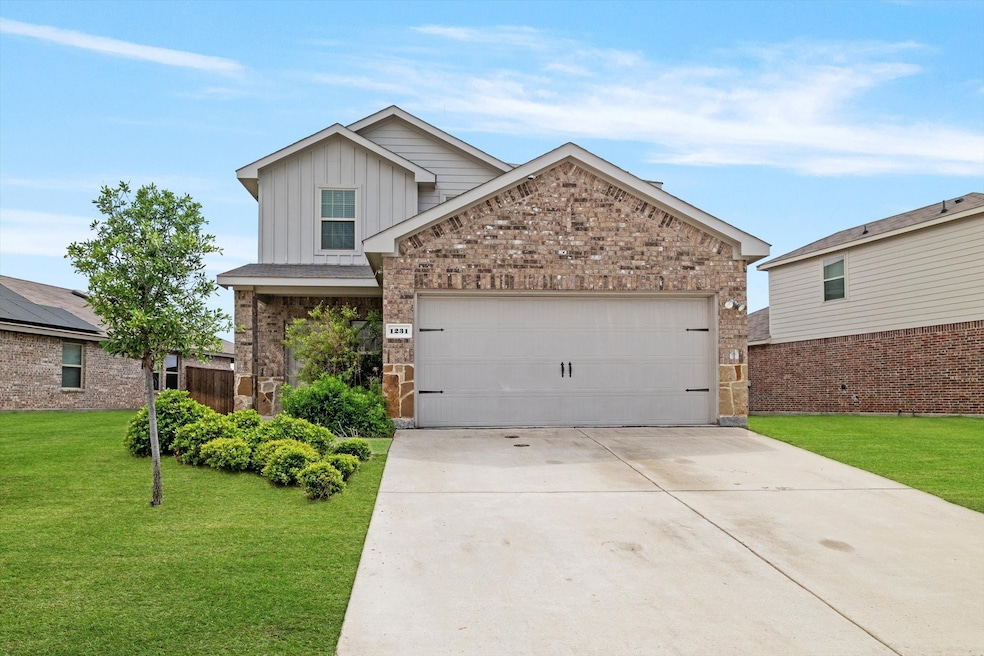
1231 Delmita Dr Forney, TX 75126
Estimated payment $2,516/month
Highlights
- Granite Countertops
- Walk-In Closet
- Electric Fireplace
- 2 Car Attached Garage
- Kitchen Island
About This Home
4.25% INTEREST RATE AVAILABE FOR THIS HOUSE!!!! PLEASE CONTACT LISTING AGENT FOR DETAILS!!! OWNER is highly motivated and ready to work with buyers to make their home buying wishes come to reality!
Step into this stylish, open-concept home designed for modern comfort. This home features four spacious bedrooms with three full bathrooms built in 2021. The bright living area flows into a sleek kitchen featuring rich dark cabinetry, crisp white countertops, stainless steel appliances, and a center island with breakfast bar seating—ideal for casual dining or entertaining. Owner is including washer, dryer and refrigerator to make the moving process easy for you! The bedroom downstairs is designed in modern stlye which easily accomodates guest and offers them the comfort of home! Up stairs is the primary bedroom which features a generous size bathroom with a large vanity, glass-enclosed shower for a spa-like retreat along with a generous walk in closet that fits all your needs! The game room is perfect for family or guest entertainment !Outside, enjoy a large fenced backyard—perfect for BBQs, playtime, or relaxing in your private outdoor space.
Listing Agent
HomeSmart Brokerage Phone: 401-636-2552 License #0803818 Listed on: 05/01/2025

Home Details
Home Type
- Single Family
Est. Annual Taxes
- $9,402
Year Built
- Built in 2021
Lot Details
- 6,970 Sq Ft Lot
HOA Fees
- $34 Monthly HOA Fees
Parking
- 2 Car Attached Garage
Interior Spaces
- 2,474 Sq Ft Home
- 2-Story Property
- Electric Fireplace
- Living Room with Fireplace
Kitchen
- Electric Range
- Microwave
- Dishwasher
- Kitchen Island
- Granite Countertops
Bedrooms and Bathrooms
- 4 Bedrooms
- Walk-In Closet
- 3 Full Bathrooms
Laundry
- Dryer
- Washer
Schools
- Lewis Elementary School
- North Forney High School
Community Details
- Association fees include ground maintenance
- Essex Association Management Lp Association
- Travis Ranch South Mesquite Subdivision
Listing and Financial Details
- Legal Lot and Block 22 / F
- Assessor Parcel Number 211850
Map
Home Values in the Area
Average Home Value in this Area
Tax History
| Year | Tax Paid | Tax Assessment Tax Assessment Total Assessment is a certain percentage of the fair market value that is determined by local assessors to be the total taxable value of land and additions on the property. | Land | Improvement |
|---|---|---|---|---|
| 2025 | $8,104 | $342,164 | $75,000 | $267,164 |
| 2024 | $8,104 | $350,841 | $80,000 | $270,841 |
| 2023 | $8,038 | $349,442 | $80,000 | $269,442 |
| 2022 | $9,194 | $352,899 | $60,000 | $292,899 |
| 2021 | $946 | $32,500 | $32,500 | $0 |
Property History
| Date | Event | Price | Change | Sq Ft Price |
|---|---|---|---|---|
| 08/13/2025 08/13/25 | Price Changed | $313,990 | -1.8% | $127 / Sq Ft |
| 06/26/2025 06/26/25 | Price Changed | $319,900 | -5.9% | $129 / Sq Ft |
| 05/28/2025 05/28/25 | Price Changed | $339,990 | -2.6% | $137 / Sq Ft |
| 05/01/2025 05/01/25 | For Sale | $349,000 | -- | $141 / Sq Ft |
Similar Homes in Forney, TX
Source: North Texas Real Estate Information Systems (NTREIS)
MLS Number: 20922772
APN: 211850
- 1247 Delmita Dr
- 1610 Seadrift Dr
- 1404 Sebastian Dr
- 1408 Sebastian Dr
- 1628 Seadrift Dr
- 1214 Delmita Dr
- 1001 Old Oaks Dr
- 1038 Old Oaks Dr
- 6212 Unbridled Dr
- 1065 Old Oaks Dr
- 6090 Determine Ln
- 6104 Darkstar Dr
- 1653 Seadrift Dr
- 1287 Delmita Dr
- 1655 Seadrift Dr
- 1116 Old Oaks Dr
- 5920 Nyquist Way
- 5715 Manarchos Ln
- 4435 Culrin Way
- 5462 Montrose Dr
- 6212 Unbridled Dr
- 6267 Unbridled Dr
- 5630 Elwood Dr
- 5906 Nyquist Way
- 5701 Manarchos Ln
- 5488 Montrose Dr
- 4104 Wintergreen Dr
- 2410 Bold Venture Dr
- 2306 Spokane Dr
- 2115 Clarion Dr
- 2015 Charismatic Dr
- 2406 Lalun Ln
- 5516 Berea St
- 5549 Berea St
- 2433 Burkburnett Dr
- 5664 Mcclelland St
- 2217 Vance Dr
- 5244 Canfield Ln
- 2410 San Marcos Dr
- 513 Southlake Dr






