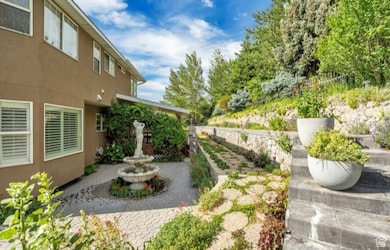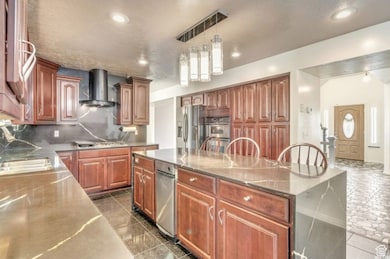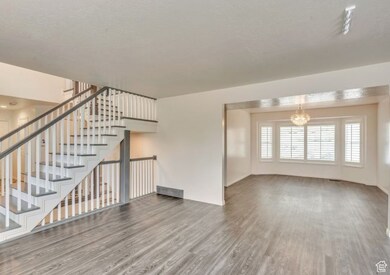
Estimated payment $6,379/month
Highlights
- Updated Kitchen
- Fruit Trees
- Hilly Lot
- Peruvian Park Elementary School Rated A
- Mountain View
- Secluded Lot
About This Home
Discover your dream home with the ultimate outdoor oasis-this stunning two-story gem has it all! From the moment you step inside, you'll be welcomed by a grand, open entryway that sets the tone for elegance throughout. Host unforgettable dinners in the formal living and dining rooms or whip up your favorite meals in the spacious kitchen featuring a large island and a gas stove perfect for any chef. Step outside to your private covered deck, fully equipped with a built-in BBQ and TV mount, perfect for entertaining rain or shine. Enjoy the soothing ambiance of four automated water fountains that add charm and tranquility to your beautifully terraced backyard-plus, no neighbors behind for added privacy! The yard also features flourishing fruit trees, including apple, pear, and peach, bringing a touch of nature's bounty right to your doorstep. Need a home office or guest bedroom? The versatile main-floor bedroom can be tailored to fit your needs. You'll appreciate peace of mind with a brand-new roof and the comfort of two furnaces ensuring year-round climate control. Retreat to the spacious master suite, complete with a double vanity and separate tub and shower for a spa-like experience. This home also offers a generous three-car garage and is perfectly positioned on a quiet cul-de-sac, providing a peaceful neighborhood setting. Don't miss the opportunity to explore this exceptional property for yourself. Easy to show and impeccably maintained by a single owner, this home is ready to welcome you-schedule your visit today and make this beauty yours! All information provided is deemed reliable but not guaranteed. Buyers are advised to independently verify all details.
Home Details
Home Type
- Single Family
Est. Annual Taxes
- $3,114
Year Built
- Built in 1992
Lot Details
- 0.28 Acre Lot
- Cul-De-Sac
- Property is Fully Fenced
- Landscaped
- Secluded Lot
- Sprinkler System
- Hilly Lot
- Fruit Trees
- Mature Trees
- Property is zoned Single-Family
Parking
- 3 Car Attached Garage
- 6 Open Parking Spaces
Property Views
- Mountain
- Valley
Home Design
- Brick Exterior Construction
- Asphalt
- Stucco
Interior Spaces
- 4,510 Sq Ft Home
- 3-Story Property
- Vaulted Ceiling
- 1 Fireplace
- Double Pane Windows
- Plantation Shutters
- Blinds
- Entrance Foyer
- Den
- Basement Fills Entire Space Under The House
- Electric Dryer Hookup
Kitchen
- Updated Kitchen
- Built-In Range
- Granite Countertops
- Disposal
Flooring
- Wood
- Laminate
- Marble
- Tile
Bedrooms and Bathrooms
- 7 Bedrooms | 1 Main Level Bedroom
- Walk-In Closet
- Bathtub With Separate Shower Stall
Outdoor Features
- Open Patio
- Outbuilding
Schools
- Peruvian Park Elementary School
- Union Middle School
- Hillcrest High School
Utilities
- Forced Air Heating and Cooling System
- Natural Gas Connected
Community Details
- No Home Owners Association
- Twelve Pines At High Subdivision
Listing and Financial Details
- Assessor Parcel Number 22-32-280-012
Map
Home Values in the Area
Average Home Value in this Area
Tax History
| Year | Tax Paid | Tax Assessment Tax Assessment Total Assessment is a certain percentage of the fair market value that is determined by local assessors to be the total taxable value of land and additions on the property. | Land | Improvement |
|---|---|---|---|---|
| 2023 | $4,213 | $797,500 | $227,800 | $569,700 |
| 2022 | $4,361 | $812,100 | $223,300 | $588,800 |
| 2021 | $3,955 | $627,600 | $194,900 | $432,700 |
| 2020 | $3,377 | $506,100 | $169,600 | $336,500 |
| 2019 | $3,114 | $455,400 | $160,000 | $295,400 |
| 2018 | $0 | $450,400 | $160,000 | $290,400 |
| 2017 | $2,736 | $401,100 | $160,000 | $241,100 |
| 2016 | $2,562 | $363,400 | $144,100 | $219,300 |
| 2015 | $2,535 | $333,200 | $184,100 | $149,100 |
| 2014 | $2,386 | $308,200 | $175,500 | $132,700 |
Property History
| Date | Event | Price | Change | Sq Ft Price |
|---|---|---|---|---|
| 06/02/2025 06/02/25 | For Sale | $1,090,000 | -- | $242 / Sq Ft |
Purchase History
| Date | Type | Sale Price | Title Company |
|---|---|---|---|
| Warranty Deed | -- | First American Title | |
| Warranty Deed | -- | First American Title | |
| Warranty Deed | -- | First American Title | |
| Warranty Deed | -- | First American Title | |
| Warranty Deed | -- | First American Title | |
| Warranty Deed | -- | First American Title | |
| Interfamily Deed Transfer | -- | Real Advantage Ttl Ins Agcy | |
| Warranty Deed | -- | Monument Title Ins Co | |
| Interfamily Deed Transfer | -- | None Available | |
| Interfamily Deed Transfer | -- | Associated Title |
Mortgage History
| Date | Status | Loan Amount | Loan Type |
|---|---|---|---|
| Open | $150,000 | Credit Line Revolving | |
| Closed | $150,000 | No Value Available | |
| Previous Owner | $100,000 | Credit Line Revolving | |
| Previous Owner | $100,000 | No Value Available | |
| Previous Owner | $596,600 | New Conventional | |
| Previous Owner | $450,000 | Stand Alone Refi Refinance Of Original Loan | |
| Previous Owner | $150,000 | Credit Line Revolving | |
| Previous Owner | $20,000 | Credit Line Revolving | |
| Previous Owner | $185,000 | New Conventional | |
| Previous Owner | $75,000 | Credit Line Revolving | |
| Previous Owner | $136,002 | Fannie Mae Freddie Mac | |
| Previous Owner | $50,000 | Credit Line Revolving | |
| Previous Owner | $120,000 | Credit Line Revolving | |
| Previous Owner | $255,000 | No Value Available |
Similar Homes in Sandy, UT
Source: UtahRealEstate.com
MLS Number: 2088905
APN: 22-32-280-012-0000
- 1169 E Cottonwood Hills Dr Unit 56
- 7981 S Showcase Ln
- 8017 S Showcase Ln
- 8156 S Cottonwood Hills Cir
- 7996 S Showcase Ln
- 8043 S 1330 E
- 8193 S 1330 E
- 1206 E Moss Cir
- 7755 S 1130 E
- 8328 S Grambling Way
- 7688 S 1130 E
- 938 Bernay Cir
- 1341 E Creek Rd
- 1543 Mulberry Way
- 972 E 7725 S
- 931 E 7800 S
- 954 E 7725 S
- 1597 Paulista Way
- 8200 S 865 E
- 7764 S Rustic Pine Cove






