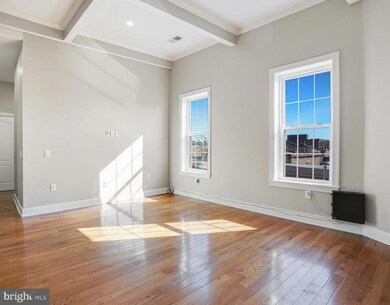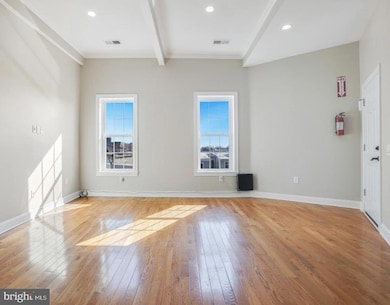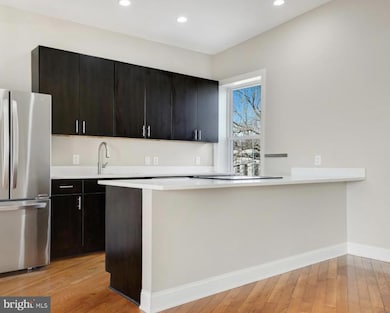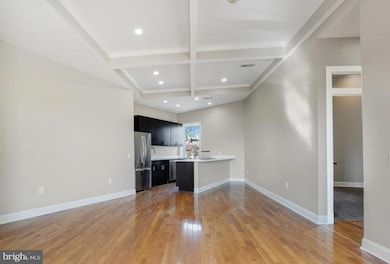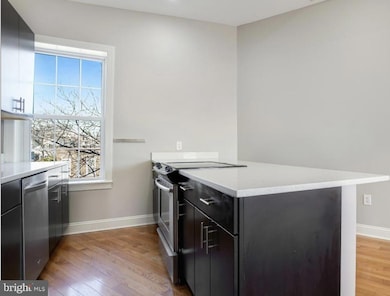1231 Florida Ave NE Unit 2 Washington, DC 20002
Atlas District NeighborhoodHighlights
- Eat-In Gourmet Kitchen
- City View
- Wood Flooring
- Stuart-Hobson Middle School Rated A-
- Open Floorplan
- 5-minute walk to Joseph H. Cole Recreation Center
About This Home
Live in the Heart of H Street & Union Market! 95 WalkScore | 87 BikeScore – Everything you love is right outside your door!
This rare 4-bedroom gem is just steps from Gallaudet University, H Street dining & nightlife, Union Market, coffee shops, and more! Why You’ll Love It: Bright & airy — windows on three sides
Gourmet kitchen with sleek stone island, perfect for cooking & entertaining
High coffered ceilings and hardwood floors for a touch of luxury
Spacious open floor plan for easy living
In-unit laundry + smart storage throughout
Move-in ready!
Call today to schedule your tour — this one won’t last!
Listing Agent
(240) 286-8743 chodge@mcwilliamsballard.com McWilliams/Ballard Inc. Listed on: 08/01/2025

Condo Details
Home Type
- Condominium
Year Built
- Built in 1909 | Remodeled in 2014
Lot Details
- North Facing Home
Home Design
- Victorian Architecture
- Entry on the 3rd floor
- Brick Exterior Construction
Interior Spaces
- 1,800 Sq Ft Home
- Property has 1 Level
- Open Floorplan
- Crown Molding
- Ceiling height of 9 feet or more
- Double Pane Windows
- Double Hung Windows
- Wood Flooring
- City Views
Kitchen
- Eat-In Gourmet Kitchen
- Breakfast Area or Nook
- Range Hood
- Microwave
- Dishwasher
- Kitchen Island
- Upgraded Countertops
- Disposal
Bedrooms and Bathrooms
- 4 Main Level Bedrooms
- 2 Full Bathrooms
Laundry
- Laundry in unit
- Dryer
- Washer
Parking
- Public Parking
- On-Street Parking
Eco-Friendly Details
- Energy-Efficient Appliances
- Energy-Efficient Windows
Utilities
- Central Heating and Cooling System
- Vented Exhaust Fan
- Electric Water Heater
- Cable TV Available
Listing and Financial Details
- Residential Lease
- Security Deposit $4,600
- 12-Month Min and 24-Month Max Lease Term
- Available 8/4/25
- Assessor Parcel Number NO TAX ID
Community Details
Overview
- No Home Owners Association
- 3 Units
- Low-Rise Condominium
- H Street Corridor Subdivision, Bregasi Floorplan
Pet Policy
- Pets allowed on a case-by-case basis
Map
Source: Bright MLS
MLS Number: DCDC2213782
- 1232 I St NE Unit 1
- 1241 I St NE
- 1212 I St NE Unit A
- 1212 I St NE Unit B
- 908 13th St NE
- 1251 I St NE
- 1217 I St NE
- 919 12th St NE Unit 301
- 919 12th St NE Unit 202
- 919 12th St NE Unit 303
- 1227 Wylie St NE
- 927 12th St NE
- 1205 Wylie St NE
- 1320 I St NE
- 1125 K St NE
- 1121 K St NE
- 1251 Morse St NE Unit 2
- 1251 Morse St NE Unit 3
- 1109 I St NE
- 1265 Morse St NE
- 1232 I St NE Unit 1A
- 1219 K St NE Unit 203
- 1219 K St NE Unit 202
- 1219 K St NE Unit 209
- 1219 K St NE
- 919 12th St NE Unit 201
- 1222 Wylie St NE
- 1209 I St NE
- 1326 Florida Ave NE
- 1202 Florida Ave NE
- 819 12th St NE Unit 1
- 1110 Orren St NE
- 1324 H St NE Unit 2
- 1359 Florida Ave NE
- 1120 Orren St NE Unit 1
- 1111 Orren St NE Unit 407
- 1301 H St NE Unit 2
- 1358 Florida Ave NE Unit 106
- 1358 Florida Ave NE Unit 103
- 1358 Florida Ave NE Unit 102

