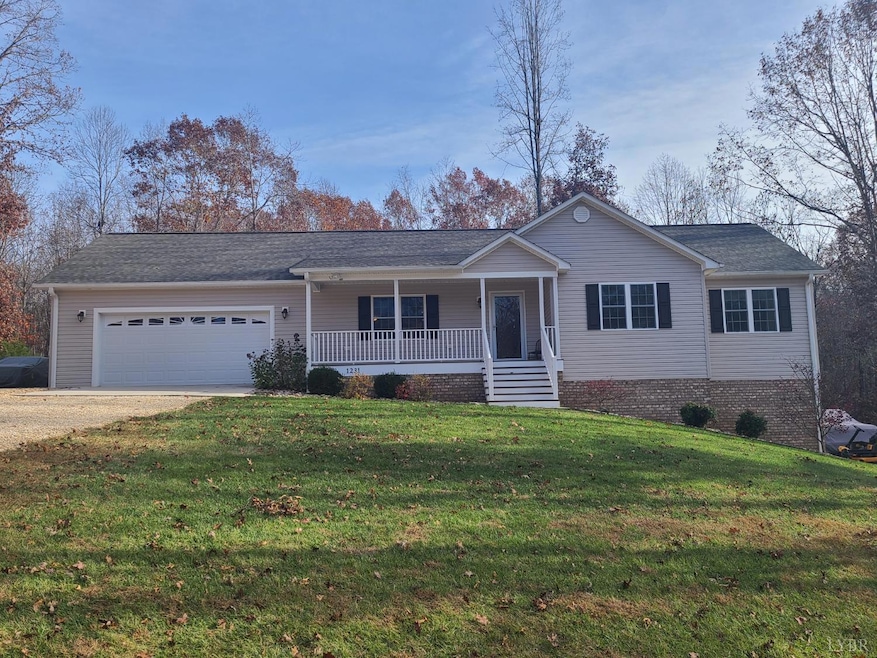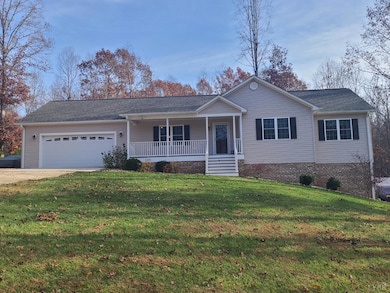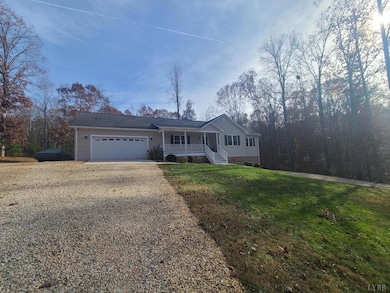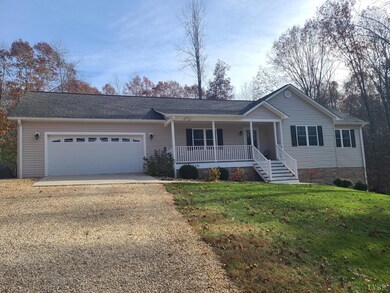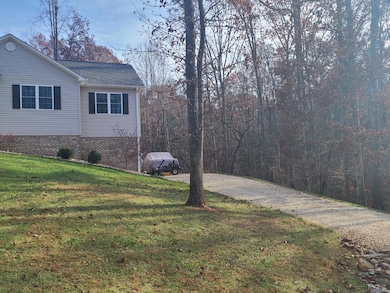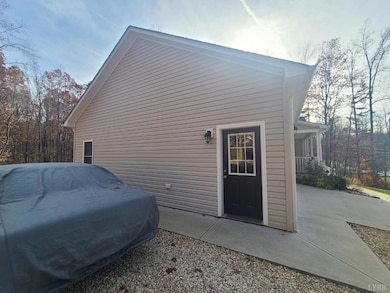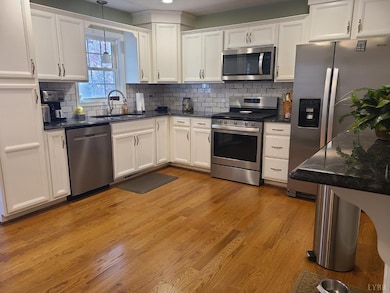1231 Little Bear Ln Spout Spring, VA 24593
Estimated payment $2,241/month
Highlights
- Wood Flooring
- Garden
- Garage
- Screened Porch
- Ceiling Fan
- High Speed Internet
About This Home
IMMACULATE! This 2019 Ranch has all the thoughtful touches that truly make it move-in ready! From the Generac whole-house generator, whole-house vacuum system, to the oversized garage and screened porch, you can be assured that no detail has been overlooked in this home! There are 3 bedrooms and 2 full baths on the main level, as well as an eat-in kitchen and living room. Walk right out into your screened porch and fire up the grill that is connected to the gas line or go sit by the outdoor firepit that is also connected. Main-level laundry is located in the hall bath, so no toting laundry up and down the stairs. There is a second driveway that makes for easy access to the basement to unload supplies. The house sits on a 1.08 acre lot near the end of the cul-de-sac, so you won't have to worry about much traffic! Other features include a dual-fuel heat pump, Rinnai tankless water heater, propane heater in the garage, gas range, and a 500 gallon propane tank.
Listing Agent
Property Mgmt. Specialists License #0225094737 Listed on: 11/14/2025
Home Details
Home Type
- Single Family
Est. Annual Taxes
- $2,228
Year Built
- Built in 2019
Lot Details
- 1.08 Acre Lot
- Garden
- Property is zoned A-1
Parking
- Garage
Home Design
- Composition Roof
Interior Spaces
- 2 Full Bathrooms
- 1,400 Sq Ft Home
- 1-Story Property
- Ceiling Fan
- Screened Porch
- Attic Access Panel
- Laundry on main level
Kitchen
- Self-Cleaning Oven
- Gas Range
- Microwave
- Dishwasher
Flooring
- Wood
- Carpet
- Tile
Basement
- Basement Fills Entire Space Under The House
- Interior and Exterior Basement Entry
Schools
- Appomattox Elementary School
- Appomattox Midl Middle School
- Appomattox High School
Utilities
- Heat Pump System
- Heating System Uses Propane
- Well
- Gas Water Heater
- Septic Tank
- High Speed Internet
Community Details
- Combine Hills Subdivision
- Net Lease
Listing and Financial Details
- Assessor Parcel Number 62-16-31
Map
Home Values in the Area
Average Home Value in this Area
Tax History
| Year | Tax Paid | Tax Assessment Tax Assessment Total Assessment is a certain percentage of the fair market value that is determined by local assessors to be the total taxable value of land and additions on the property. | Land | Improvement |
|---|---|---|---|---|
| 2025 | $1,395 | $221,400 | $24,300 | $197,100 |
| 2024 | $1,395 | $221,400 | $24,300 | $197,100 |
| 2023 | $1,395 | $221,400 | $24,300 | $197,100 |
| 2022 | $1,395 | $221,400 | $24,300 | $197,100 |
| 2021 | $1,395 | $221,400 | $24,300 | $197,100 |
| 2020 | $1,395 | $221,400 | $24,300 | $197,100 |
| 2019 | $158 | $24,300 | $24,300 | $0 |
| 2018 | $158 | $24,300 | $24,300 | $0 |
| 2017 | $158 | $24,300 | $24,300 | $0 |
| 2016 | $158 | $24,300 | $24,300 | $0 |
| 2014 | -- | $24,300 | $24,300 | $0 |
| 2013 | -- | $15,200 | $15,200 | $0 |
Property History
| Date | Event | Price | List to Sale | Price per Sq Ft |
|---|---|---|---|---|
| 11/14/2025 11/14/25 | For Sale | $389,900 | -- | $279 / Sq Ft |
Purchase History
| Date | Type | Sale Price | Title Company |
|---|---|---|---|
| Deed | -- | -- |
Source: Lynchburg Association of REALTORS®
MLS Number: 363120
APN: 62(16) 31
- 1528 Police Tower Rd
- 2304 Spring Grove Rd
- 2350 Spring Grove Rd
- 1493 Buck Creek Rd
- 2082 Little Dogwood Rd
- 3806 Richmond Hwy
- 4791 Salem Rd
- 1453 Hummingbird Ln
- 2779 Oakville Rd
- 405 Marston St
- 2246 Country Club Rd
- 679 Woodline Dr
- 4028 Pumping Station Rd
- 198 Woodbridge Ln
- 301 Log Cabin Rd
- 312 Walton Dr
- 481 Eldon Rd
- 630 Eldon Rd
- 0 Woodline Dr
- 26 acres Richmond Hwy
- 588 Old Wright Shop Rd
- 123 Phelps Rd
- 115 Town Center Pkwy
- 2416 Piedmont Rd
- 1500 Main St
- 1329 Jefferson St
- 1220 Commerce St
- 1312 Church St
- 1009 Jefferson St
- 206 11th St Unit 206 11th
- 400 12th St
- 1316 Harrison St
- 722 Commerce St Unit 304
- 1411 Jackson St
- 1612 Pierce St Unit B
- 410 Court St
- 1520 Buchanan St
- 1022 Wise St Unit ID1263780P
- 922 Floyd St Unit 1
- 901 5th St
