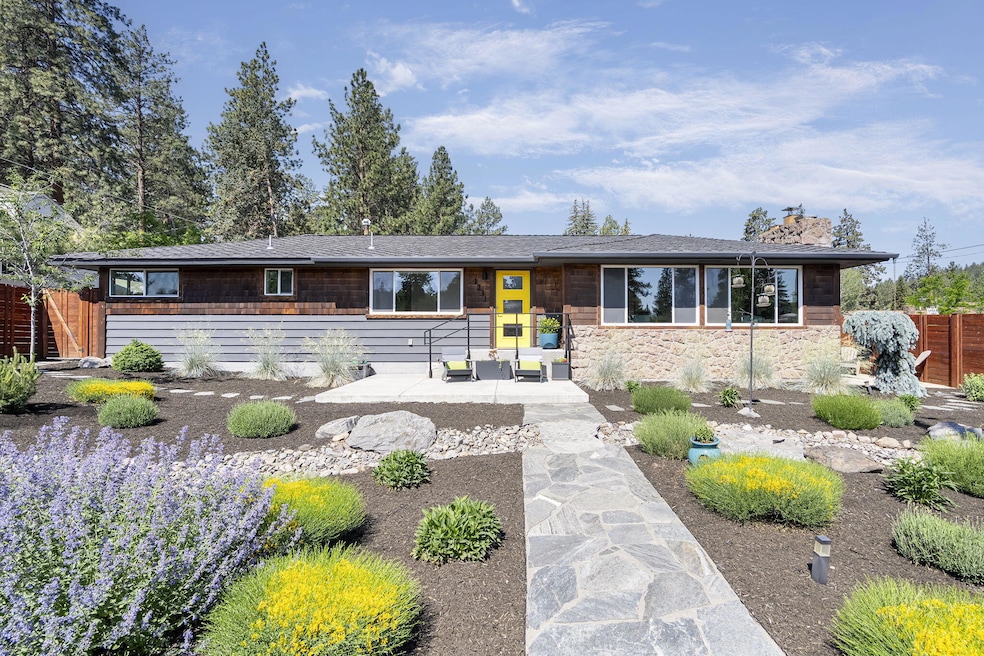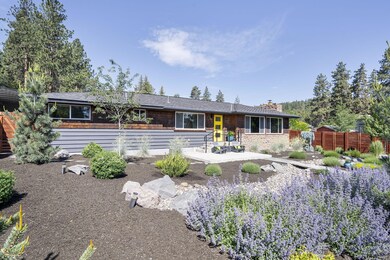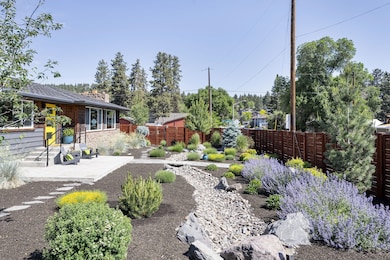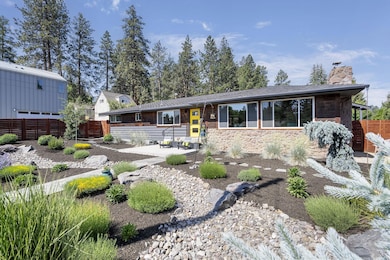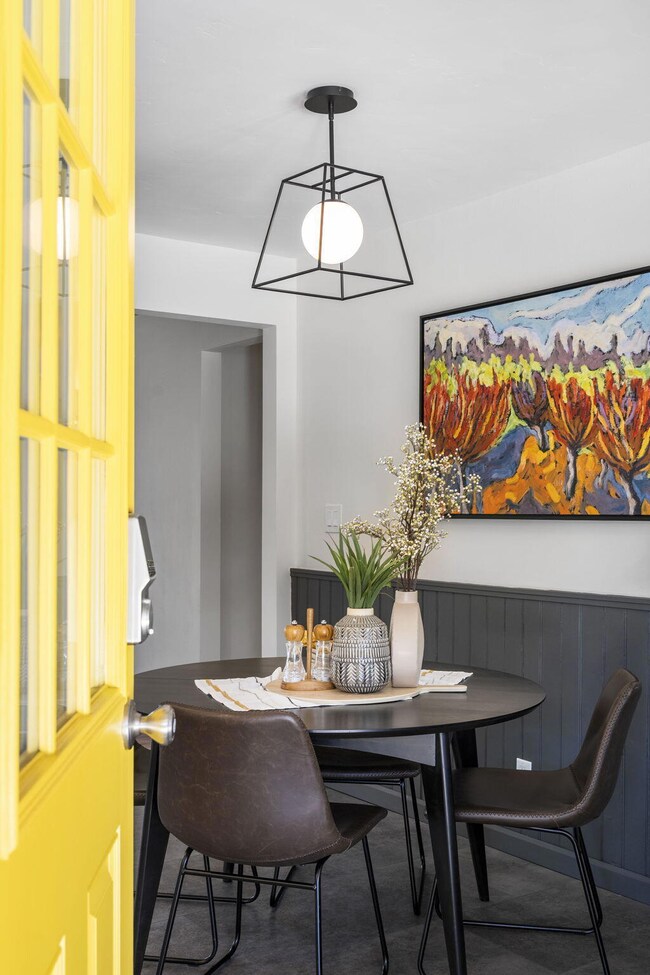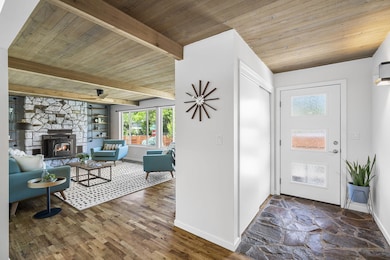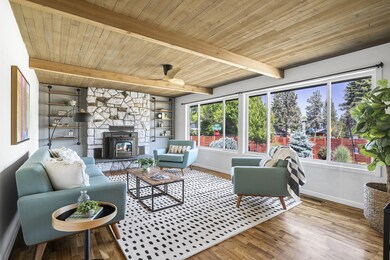
1231 NW 14th St Bend, OR 97701
River West NeighborhoodHighlights
- RV Access or Parking
- Open Floorplan
- Wood Flooring
- High Lakes Elementary School Rated A-
- 2-Story Property
- Corner Lot
About This Home
As of July 2025Prime Westside Location + Development Potential! Move right in or take advantage of this rare opportunity to develop up to 8 units on a .25-acre corner lot in the heart of Bend's westside. This charming, updated ranch offers 3 bedrooms, 2 bathrooms, an office, and 1,508 SF of light-filled main-level living plus a 1,508 SF unfinished basement with expansion potential. Thoughtful upgrades include a newer roof, energy-efficient windows, updated siding, water heater, a beautifully remodeled kitchen with modern finishes, and a refreshed primary bath. Outside, enjoy a fully fenced, landscaped yard ideal for entertaining, a 780 SF 3-car garage, spacious driveway, and RV parking with power. Located close to parks, schools, and all the westside amenities Bend is known for. A truly versatile property—ideal as a primary home, investment, or future development site. Don't miss this exceptional chance to own a standout property in one of Bend's most desirable neighborhoods!
Last Agent to Sell the Property
Harcourts The Garner Group Real Estate Brokerage Email: connie@thegarnergroup.com License #201251658 Listed on: 06/11/2025

Last Buyer's Agent
Harcourts The Garner Group Real Estate Brokerage Email: connie@thegarnergroup.com License #201251658 Listed on: 06/11/2025

Home Details
Home Type
- Single Family
Est. Annual Taxes
- $5,230
Year Built
- Built in 1962
Lot Details
- 0.25 Acre Lot
- Fenced
- Xeriscape Landscape
- Corner Lot
- Level Lot
- Front Yard Sprinklers
- Sprinklers on Timer
- Garden
- Additional Parcels
- Property is zoned RS, RS
Parking
- 3 Car Detached Garage
- Alley Access
- Garage Door Opener
- Driveway
- On-Street Parking
- RV Access or Parking
Home Design
- 2-Story Property
- Frame Construction
- Composition Roof
Interior Spaces
- 1,508 Sq Ft Home
- Open Floorplan
- Built-In Features
- Ceiling Fan
- Double Pane Windows
- Living Room with Fireplace
- Dining Room
- Home Office
- Unfinished Basement
- Basement Fills Entire Space Under The House
Kitchen
- Double Oven
- Cooktop with Range Hood
- Microwave
- Dishwasher
- Solid Surface Countertops
- Disposal
Flooring
- Wood
- Tile
Bedrooms and Bathrooms
- 4 Bedrooms
- Linen Closet
- 2 Full Bathrooms
- Bathtub with Shower
- Bathtub Includes Tile Surround
Laundry
- Laundry Room
- Dryer
- Washer
Home Security
- Surveillance System
- Smart Locks
- Smart Thermostat
- Carbon Monoxide Detectors
- Fire and Smoke Detector
Schools
- High Lakes Elementary School
- Pacific Crest Middle School
- Summit High School
Utilities
- Forced Air Heating and Cooling System
- Pellet Stove burns compressed wood to generate heat
- Natural Gas Connected
- Water Heater
- Phone Available
- Cable TV Available
Additional Features
- Accessible Bedroom
- Covered Patio or Porch
Community Details
- No Home Owners Association
- Northwest Townsite Co 2Nd Addt Subdivision
Listing and Financial Details
- Legal Lot and Block 1, 2pt3 / 17
- Assessor Parcel Number 102251
Ownership History
Purchase Details
Home Financials for this Owner
Home Financials are based on the most recent Mortgage that was taken out on this home.Purchase Details
Purchase Details
Purchase Details
Purchase Details
Purchase Details
Home Financials for this Owner
Home Financials are based on the most recent Mortgage that was taken out on this home.Similar Homes in Bend, OR
Home Values in the Area
Average Home Value in this Area
Purchase History
| Date | Type | Sale Price | Title Company |
|---|---|---|---|
| Warranty Deed | $1,075,000 | Amerititle | |
| Bargain Sale Deed | -- | None Listed On Document | |
| Interfamily Deed Transfer | -- | None Available | |
| Special Warranty Deed | $141,500 | First American Title | |
| Bargain Sale Deed | -- | First American Title | |
| Trustee Deed | $240,000 | First American Title | |
| Warranty Deed | $525,000 | First Amer Title Ins Co Or |
Mortgage History
| Date | Status | Loan Amount | Loan Type |
|---|---|---|---|
| Previous Owner | $420,000 | Fannie Mae Freddie Mac | |
| Previous Owner | $75,000 | Credit Line Revolving |
Property History
| Date | Event | Price | Change | Sq Ft Price |
|---|---|---|---|---|
| 07/08/2025 07/08/25 | Sold | $1,075,000 | +2.5% | $713 / Sq Ft |
| 06/16/2025 06/16/25 | Pending | -- | -- | -- |
| 06/11/2025 06/11/25 | For Sale | $1,049,000 | -- | $696 / Sq Ft |
Tax History Compared to Growth
Tax History
| Year | Tax Paid | Tax Assessment Tax Assessment Total Assessment is a certain percentage of the fair market value that is determined by local assessors to be the total taxable value of land and additions on the property. | Land | Improvement |
|---|---|---|---|---|
| 2024 | $5,230 | $312,330 | -- | -- |
| 2023 | $4,848 | $303,240 | $0 | $0 |
| 2022 | $4,523 | $285,840 | $0 | $0 |
| 2021 | $4,530 | $264,440 | $0 | $0 |
| 2020 | $4,095 | $264,440 | $0 | $0 |
| 2019 | $3,606 | $232,540 | $0 | $0 |
| 2018 | $3,504 | $225,770 | $0 | $0 |
| 2017 | $3,401 | $219,200 | $0 | $0 |
| 2016 | $3,244 | $212,820 | $0 | $0 |
| 2015 | $3,154 | $206,630 | $0 | $0 |
| 2014 | $3,061 | $200,620 | $0 | $0 |
Agents Affiliated with this Home
-
Connie Upham
C
Seller's Agent in 2025
Connie Upham
Harcourts The Garner Group Real Estate
5 in this area
10 Total Sales
Map
Source: Oregon Datashare
MLS Number: 220203459
APN: 102251
- 1345 NW Milwaukee Ave
- 1393 NW Newport Ave
- 1122 NW Stannium Rd
- 3291 NW Celilo Ln
- 1464 NW Ogden Ave
- 1544 NW Juniper St
- 1603 NW Milwaukee Ave
- 1349 NW Quincy Ave
- 1572 NW Ithaca Ave
- 1597 NW Portland Ave
- 1101 NW Federal St
- 830 NW 12th St Unit 1,2
- 1210 NW Rockwood Ln
- 820 NW 12th St
- 1235 NW Hartford Ave
- 831 NW Federal St
- 1527 NW 10th St
- 1233 NW 18th St
- 0 Fazio Ln Unit Lot 273 220187171
- 0 Fazio Ln Unit Lot 272 220180948
