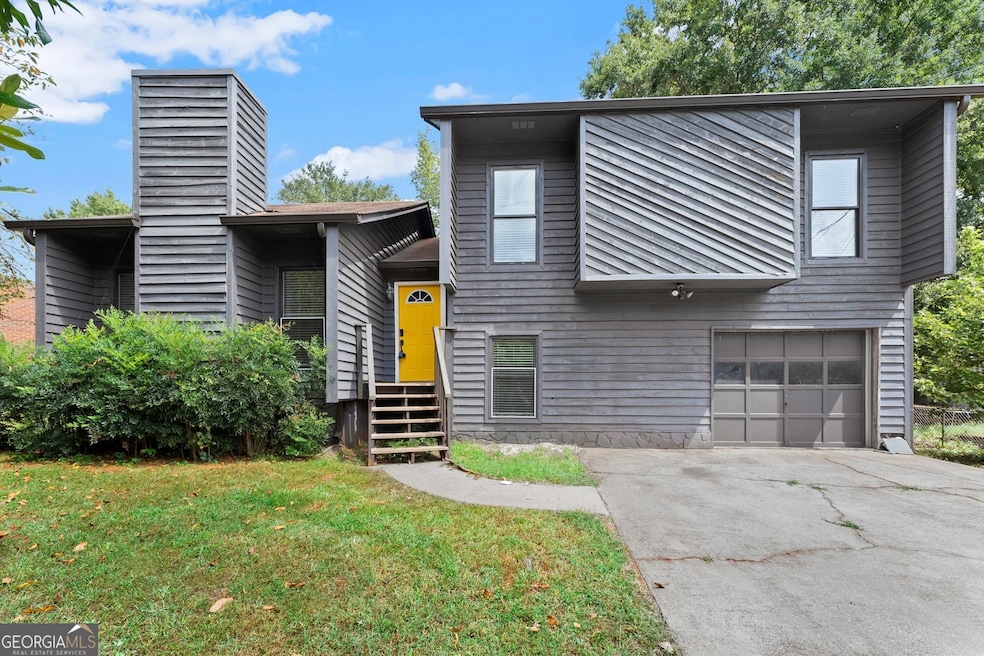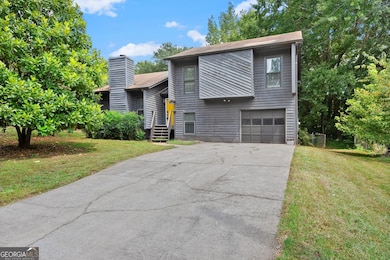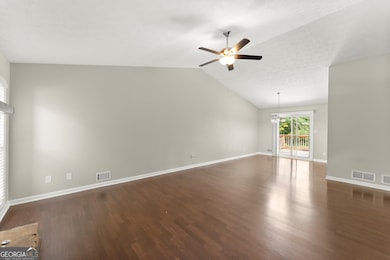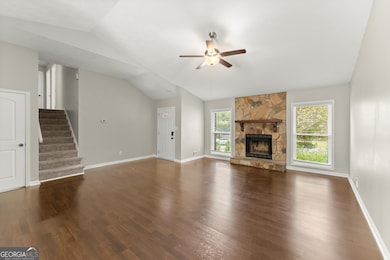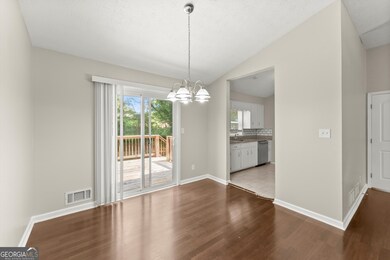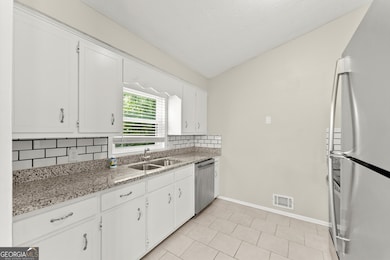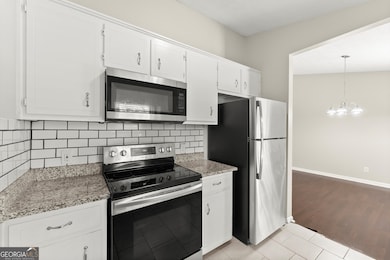PENDING
$30K PRICE DROP
1231 Providence Way Lawrenceville, GA 30046
Estimated payment $1,999/month
Total Views
18,923
4
Beds
2
Baths
--
Sq Ft
--
Price per Sq Ft
Highlights
- A-Frame Home
- Private Lot
- Bonus Room
- Deck
- Wood Flooring
- No HOA
About This Home
Discover the warmth and charm of 1231 Providence Way in Lawrenceville! This delightful 3-bedroom, 2.5-bath home features a cozy fireplace, ideal for creating a welcoming ambiance, and a lovely deck that extends your living space outdoors. Whether you're relaxing inside or entertaining outside, this home offers the perfect setting for both. Don't miss the opportunity to make this inviting space your own! Closing cost assistance may be available if buyer elects to use the seller's preferred lender.
Home Details
Home Type
- Single Family
Est. Annual Taxes
- $5,015
Year Built
- Built in 1985
Lot Details
- 0.28 Acre Lot
- Fenced
- Private Lot
Parking
- Garage
Home Design
- A-Frame Home
- Contemporary Architecture
- Composition Roof
- Wood Siding
Interior Spaces
- 2-Story Property
- Fireplace With Gas Starter
- Family Room with Fireplace
- Bonus Room
Kitchen
- Microwave
- Dishwasher
- Disposal
Flooring
- Wood
- Carpet
Bedrooms and Bathrooms
- Walk-In Closet
- 2 Full Bathrooms
Finished Basement
- Partial Basement
- Interior Basement Entry
Outdoor Features
- Deck
Schools
- Lawrenceville Elementary School
- J Richards Middle School
- Central High School
Utilities
- Forced Air Heating and Cooling System
- Heating System Uses Natural Gas
Community Details
- No Home Owners Association
- Kingsport Subdivision
Map
Create a Home Valuation Report for This Property
The Home Valuation Report is an in-depth analysis detailing your home's value as well as a comparison with similar homes in the area
Home Values in the Area
Average Home Value in this Area
Tax History
| Year | Tax Paid | Tax Assessment Tax Assessment Total Assessment is a certain percentage of the fair market value that is determined by local assessors to be the total taxable value of land and additions on the property. | Land | Improvement |
|---|---|---|---|---|
| 2024 | $5,015 | $131,000 | $21,120 | $109,880 |
| 2023 | $5,015 | $121,560 | $20,800 | $100,760 |
| 2022 | $3,943 | $101,800 | $20,800 | $81,000 |
| 2021 | $2,876 | $70,800 | $16,800 | $54,000 |
| 2020 | $3,125 | $77,240 | $14,400 | $62,840 |
| 2019 | $2,757 | $69,960 | $14,400 | $55,560 |
| 2018 | $2,578 | $64,880 | $12,080 | $52,800 |
| 2016 | $2,168 | $52,680 | $10,000 | $42,680 |
| 2015 | $1,407 | $30,600 | $7,200 | $23,400 |
| 2014 | $1,413 | $30,600 | $7,200 | $23,400 |
Source: Public Records
Property History
| Date | Event | Price | List to Sale | Price per Sq Ft | Prior Sale |
|---|---|---|---|---|---|
| 10/27/2025 10/27/25 | Pending | -- | -- | -- | |
| 10/13/2025 10/13/25 | Price Changed | $299,900 | -3.2% | -- | |
| 09/16/2025 09/16/25 | Price Changed | $309,900 | -1.6% | -- | |
| 08/19/2025 08/19/25 | Price Changed | $314,900 | -1.6% | -- | |
| 07/30/2025 07/30/25 | Price Changed | $319,900 | -1.5% | -- | |
| 05/31/2025 05/31/25 | Price Changed | $324,900 | -1.5% | -- | |
| 04/28/2025 04/28/25 | For Sale | $329,900 | +94.6% | -- | |
| 09/21/2020 09/21/20 | Sold | $169,500 | 0.0% | $94 / Sq Ft | View Prior Sale |
| 08/06/2020 08/06/20 | Pending | -- | -- | -- | |
| 07/31/2020 07/31/20 | Off Market | $169,500 | -- | -- | |
| 04/30/2020 04/30/20 | For Sale | $199,000 | +160.1% | $111 / Sq Ft | |
| 05/24/2013 05/24/13 | Sold | $76,500 | +6.3% | $43 / Sq Ft | View Prior Sale |
| 05/06/2013 05/06/13 | Pending | -- | -- | -- | |
| 04/22/2013 04/22/13 | For Sale | $72,000 | +44.0% | $40 / Sq Ft | |
| 11/17/2012 11/17/12 | Sold | $50,000 | 0.0% | $28 / Sq Ft | View Prior Sale |
| 10/18/2012 10/18/12 | Pending | -- | -- | -- | |
| 07/26/2012 07/26/12 | For Sale | $50,000 | -- | $28 / Sq Ft |
Source: Georgia MLS
Purchase History
| Date | Type | Sale Price | Title Company |
|---|---|---|---|
| Quit Claim Deed | -- | -- | |
| Warranty Deed | $1,005,000 | -- | |
| Limited Warranty Deed | -- | -- | |
| Warranty Deed | $177,000 | -- | |
| Warranty Deed | $169,500 | -- | |
| Warranty Deed | $76,500 | -- | |
| Warranty Deed | $50,000 | -- | |
| Warranty Deed | $40,800 | -- | |
| Foreclosure Deed | $40,800 | -- | |
| Deed | $104,900 | -- | |
| Foreclosure Deed | $143,708 | -- |
Source: Public Records
Mortgage History
| Date | Status | Loan Amount | Loan Type |
|---|---|---|---|
| Previous Owner | $67,180 | FHA | |
| Previous Owner | $14,975 | New Conventional | |
| Previous Owner | $125,000 | New Conventional | |
| Previous Owner | $94,293 | FHA |
Source: Public Records
Source: Georgia MLS
MLS Number: 10511529
APN: 5-111-104
Nearby Homes
