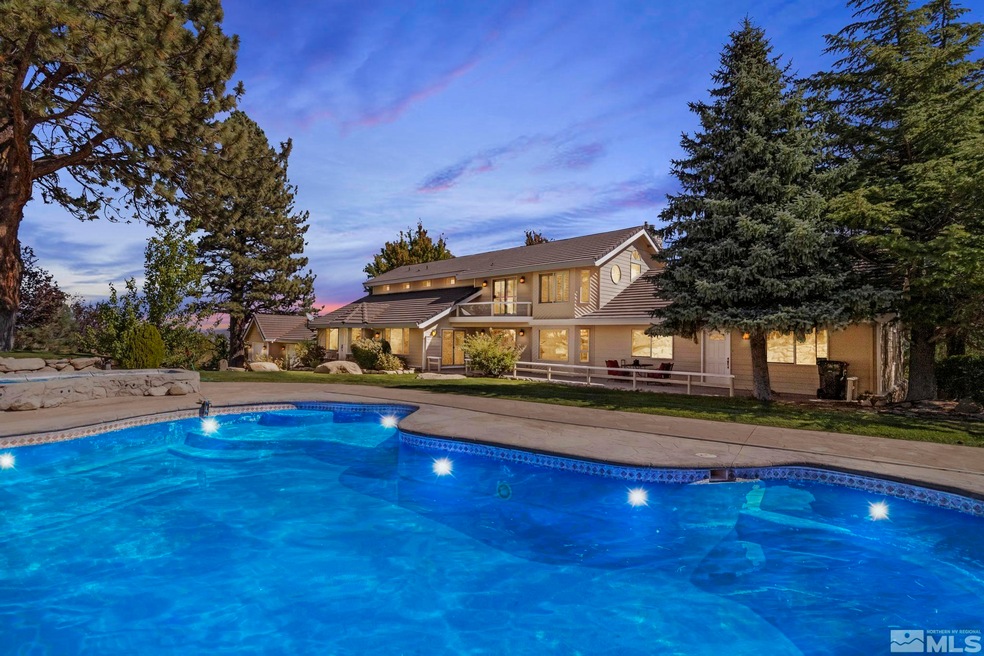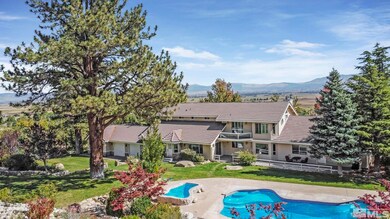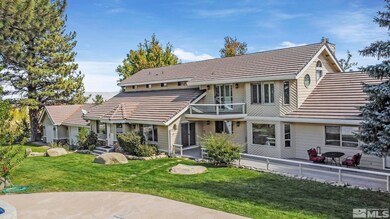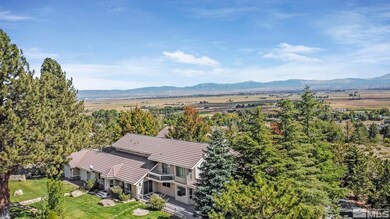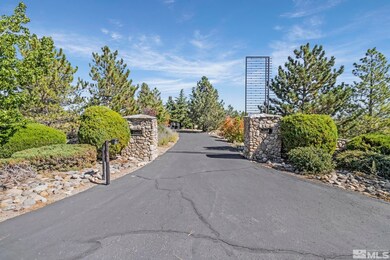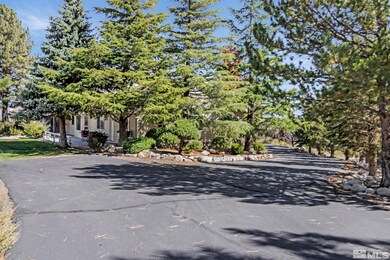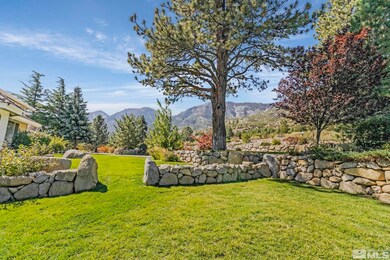
1231 Quail Ridge Rd Gardnerville, NV 89460
Highlights
- In Ground Pool
- RV Garage
- View of Trees or Woods
- Gene Scarselli Elementary School Rated A-
- Two Primary Bedrooms
- 6.04 Acre Lot
About This Home
As of November 2024This gated foothill estate with panoramic views has everything you need. This large private property at the top of a quiet court has plenty of room to build an additional dwelling. Look up at the mountains from your pool & hot tub oasis. Garage space will never be a problem with a three bay deep attached garage big enough for 6 cars and an additional heated RV garage for all of your toys. The recently remodeled primary suite has a huge shower, office space, and large walk in closet., RV door access measures approx. 14.5 ft high, 10 ft wide, and 47 ft deep. 1728 square ft. heated RV garage has electric RV plug in and the driveway has a 50 ft radius turn around. Vehicle access to the attached garage can be easily modified with an added driveway around the west side of the property (this has already been started, aerial photo coming soon). Three bedrooms downstairs with two full bathes (one on-suite) offers a ground level primary bedroom option. Entertain guests with an open family room and bar that looks out to the pristine landscaping and pool. Another living room area offers valley views and a cozy wood burning fireplace. A large ground floor study, huge gym, upstairs office loft, primary bedroom sitting room, and hidden secret safe room are just some of the unusual amenities of this home. For additional photos see unbranded website/slideshow link provided. Access to property by appointment only. Please do not walk onto property without a real estate agent present and be cautious of pool area. Pool is currently "winterized" and may have lower water.
Last Agent to Sell the Property
Hive Real Estate Collective License #BS.146184 Listed on: 09/30/2023
Home Details
Home Type
- Single Family
Est. Annual Taxes
- $9,035
Year Built
- Built in 1991
Lot Details
- 6.04 Acre Lot
- Cul-De-Sac
- Landscaped
- Level Lot
- Front and Back Yard Sprinklers
- Sprinklers on Timer
Parking
- 10 Car Garage
- Garage Door Opener
- RV Garage
Property Views
- Woods
- Mountain
- Desert
- Valley
Home Design
- Brick or Stone Veneer
- Pitched Roof
- Tile Roof
- Vinyl Siding
- Stick Built Home
Interior Spaces
- 5,386 Sq Ft Home
- 2-Story Property
- Central Vacuum
- High Ceiling
- Ceiling Fan
- Wood Burning Stove
- Double Pane Windows
- Vinyl Clad Windows
- Entrance Foyer
- Family Room with Fireplace
- 2 Fireplaces
- Great Room
- Living Room with Fireplace
- Home Office
- Library
- Recreation Room
- Loft
- Bonus Room
- Crawl Space
Kitchen
- Breakfast Bar
- Gas Cooktop
- Kitchen Island
- Disposal
Flooring
- Carpet
- Laminate
- Marble
- Ceramic Tile
Bedrooms and Bathrooms
- 4 Bedrooms
- Main Floor Bedroom
- Double Master Bedroom
- Walk-In Closet
- Dual Sinks
- Primary Bathroom includes a Walk-In Shower
Laundry
- Laundry Room
- Dryer
- Washer
- Laundry Cabinets
Home Security
- Smart Thermostat
- Fire and Smoke Detector
Pool
- In Ground Pool
- In Ground Spa
Outdoor Features
- Patio
- Separate Outdoor Workshop
- Storage Shed
Schools
- Scarselli Elementary School
- Pau-Wa-Lu Middle School
- Douglas High School
Utilities
- Refrigerated and Evaporative Cooling System
- Refrigerated Cooling System
- Forced Air Heating and Cooling System
- Heating System Uses Propane
- Pellet Stove burns compressed wood to generate heat
- Baseboard Heating
- Private Water Source
- Well
- Propane Water Heater
- Water Purifier
- Septic Tank
- Internet Available
- Phone Available
- Cable TV Available
Community Details
- No Home Owners Association
- The community has rules related to covenants, conditions, and restrictions
Listing and Financial Details
- Home warranty included in the sale of the property
- Assessor Parcel Number 121904002021
Ownership History
Purchase Details
Home Financials for this Owner
Home Financials are based on the most recent Mortgage that was taken out on this home.Purchase Details
Purchase Details
Home Financials for this Owner
Home Financials are based on the most recent Mortgage that was taken out on this home.Similar Homes in the area
Home Values in the Area
Average Home Value in this Area
Purchase History
| Date | Type | Sale Price | Title Company |
|---|---|---|---|
| Bargain Sale Deed | $1,700,000 | First Centennial Title | |
| Deed Of Distribution | -- | None Listed On Document | |
| Bargain Sale Deed | $1,240,000 | First American Title Company |
Mortgage History
| Date | Status | Loan Amount | Loan Type |
|---|---|---|---|
| Previous Owner | $992,000 | Purchase Money Mortgage |
Property History
| Date | Event | Price | Change | Sq Ft Price |
|---|---|---|---|---|
| 11/06/2024 11/06/24 | Sold | $1,700,000 | -10.5% | $316 / Sq Ft |
| 07/27/2024 07/27/24 | Pending | -- | -- | -- |
| 04/05/2024 04/05/24 | For Sale | $1,900,000 | 0.0% | $353 / Sq Ft |
| 04/05/2024 04/05/24 | Price Changed | $1,900,000 | +11.8% | $353 / Sq Ft |
| 03/31/2024 03/31/24 | Off Market | $1,700,000 | -- | -- |
| 03/11/2024 03/11/24 | For Sale | $2,100,000 | 0.0% | $390 / Sq Ft |
| 03/06/2024 03/06/24 | Pending | -- | -- | -- |
| 09/29/2023 09/29/23 | For Sale | $2,100,000 | -- | $390 / Sq Ft |
Tax History Compared to Growth
Tax History
| Year | Tax Paid | Tax Assessment Tax Assessment Total Assessment is a certain percentage of the fair market value that is determined by local assessors to be the total taxable value of land and additions on the property. | Land | Improvement |
|---|---|---|---|---|
| 2025 | $9,585 | $374,207 | $105,000 | $269,207 |
| 2024 | $9,585 | $373,951 | $101,500 | $272,451 |
| 2023 | $9,306 | $357,373 | $101,500 | $255,873 |
| 2022 | $9,035 | $330,617 | $88,200 | $242,417 |
| 2021 | $8,771 | $314,514 | $84,000 | $230,514 |
| 2020 | $8,516 | $311,381 | $84,000 | $227,381 |
| 2019 | $8,268 | $301,862 | $77,000 | $224,862 |
| 2018 | $8,027 | $279,701 | $61,250 | $218,451 |
| 2017 | $7,887 | $277,931 | $56,000 | $221,931 |
| 2016 | $7,687 | $277,744 | $52,500 | $225,244 |
| 2015 | $7,672 | $277,744 | $52,500 | $225,244 |
| 2014 | $7,448 | $265,846 | $52,500 | $213,346 |
Agents Affiliated with this Home
-
Elisha Mcintire

Seller's Agent in 2024
Elisha Mcintire
Hive Real Estate Collective
(775) 267-7418
50 Total Sales
-
Christian Giller

Buyer's Agent in 2024
Christian Giller
RE/MAX
(916) 208-1610
100 Total Sales
Map
Source: Northern Nevada Regional MLS
MLS Number: 230011528
APN: 1219-04-002-021
- 164 Mott Creek Ln
- 1272 Kingsbury Grade
- 220 Sierra Shadows Ln
- 1211 Quail Ridge Rd
- 1299 Kingsbury Grade
- 1147 Autumn Hills Rd
- 320 Mottsville Ln
- 389 Mottsville Ln
- 233 Sierra Country Cir
- 229 Sierra Country Cir
- 228 Beverly Way
- 1461 Foothill Rd
- 1101 Sierra Country Ct
- 1468 Foothill Rd
- 1004 Lakeside Dr
- 395 Fricke Ct
- 880 Stutler Creek Ct
- TBD Nevada 207
- 259 Five Creek Rd
- 150 Summit Ridge Way
