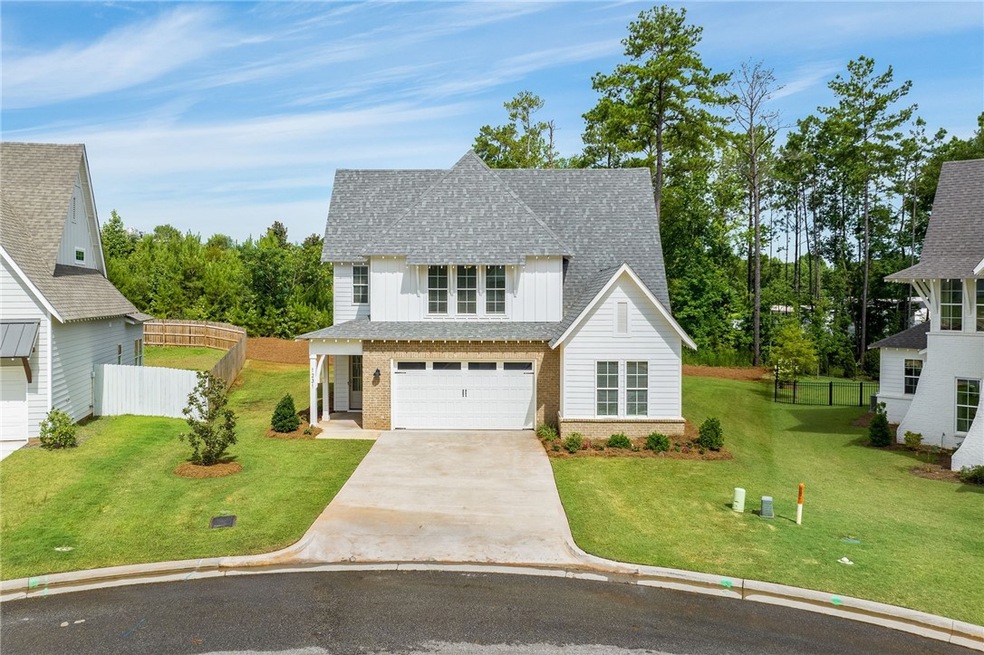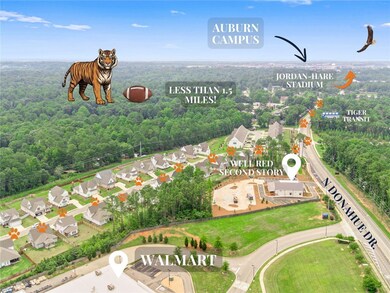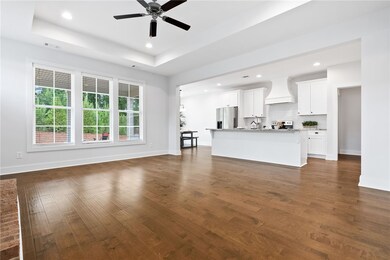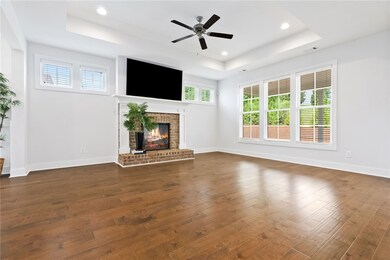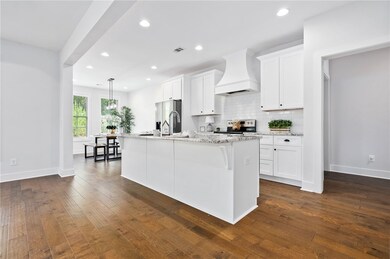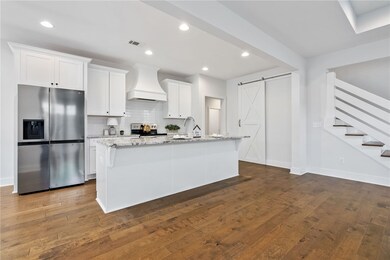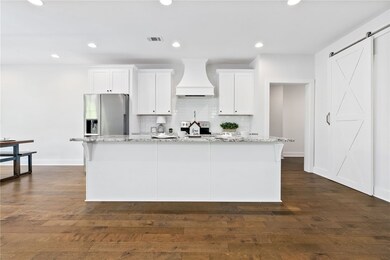
1231 Ruth Way Auburn, AL 36830
Highlights
- Wooded Lot
- Engineered Wood Flooring
- Attic
- Pick Elementary School Rated A
- Main Floor Primary Bedroom
- Combination Kitchen and Living
About This Home
As of March 2025Seller offering $5,000 credit toward closing costs/prepaids. Owens Crossing is a quaint 2-street, farmhouse-style neighborhood. Can’t beat this location in a cul-de-sac near Well Read Coffee, Wine & Books. Around the corner from groceries, restaurants, shops & less than 1.5 from campus & stadium. Open floor plan with vaulted ceilings, fireplace, island seating, spacious eat-in kitchen, walk-in pantry & abundant cabinets. Ideal for entertaining inside as well as outside on your covered & private back porch. Level lot perfect for tailgating. 2-car garage & smart home security system. Primary en-suite with walk-in closet, garden tub & dual-sink vanity. Guest bedroom on 1st level with full bathroom & laundry room. The 2nd level of the Pinedale plan has 3 bedrooms, 1 full bathroom, plentiful attic & walk-in storage. Tiger Transit stop across the street. Close proximity to downtown, I85, Hwy 280, hospitals & everything needed in less than 10 minute drive! What’s not to love?
Last Agent to Sell the Property
EXP REALTY - SOUTHERN BRANCH License #120860 Listed on: 07/20/2024

Home Details
Home Type
- Single Family
Est. Annual Taxes
- $2,615
Year Built
- Built in 2021
Lot Details
- 10,019 Sq Ft Lot
- Cul-De-Sac
- Partially Fenced Property
- Level Lot
- Sprinkler System
- Wooded Lot
Parking
- 2 Car Attached Garage
Home Design
- Brick Veneer
- Slab Foundation
- Cement Siding
Interior Spaces
- 2,394 Sq Ft Home
- 2-Story Property
- Ceiling Fan
- Gas Log Fireplace
- Combination Kitchen and Living
- Home Security System
- Washer and Dryer Hookup
- Attic
Kitchen
- Eat-In Kitchen
- Walk-In Pantry
- Gas Cooktop
- Stove
- Microwave
- Dishwasher
- Kitchen Island
- Disposal
Flooring
- Engineered Wood
- Carpet
- Tile
Bedrooms and Bathrooms
- 5 Bedrooms
- Primary Bedroom on Main
- 3 Full Bathrooms
- Garden Bath
Outdoor Features
- Covered Patio or Porch
- Outdoor Storage
- Stoop
Schools
- Richland/Creekside Elementary And Middle School
Utilities
- Central Air
- Heat Pump System
- Cable TV Available
Community Details
- Property has a Home Owners Association
- Built by Holland Homes
- Owens Crossing Subdivision
Listing and Financial Details
- Assessor Parcel Number 08-06-13-0-000-204.000
Ownership History
Purchase Details
Home Financials for this Owner
Home Financials are based on the most recent Mortgage that was taken out on this home.Similar Homes in Auburn, AL
Home Values in the Area
Average Home Value in this Area
Purchase History
| Date | Type | Sale Price | Title Company |
|---|---|---|---|
| Deed | $472,974 | -- |
Property History
| Date | Event | Price | Change | Sq Ft Price |
|---|---|---|---|---|
| 03/14/2025 03/14/25 | Sold | $494,000 | -0.1% | $206 / Sq Ft |
| 02/17/2025 02/17/25 | Pending | -- | -- | -- |
| 08/20/2024 08/20/24 | Price Changed | $494,300 | -4.0% | $206 / Sq Ft |
| 07/26/2024 07/26/24 | For Sale | $514,900 | +8.9% | $215 / Sq Ft |
| 07/08/2022 07/08/22 | Sold | $472,969 | +0.4% | $197 / Sq Ft |
| 06/08/2022 06/08/22 | Pending | -- | -- | -- |
| 11/05/2021 11/05/21 | For Sale | $471,074 | -- | $196 / Sq Ft |
Tax History Compared to Growth
Tax History
| Year | Tax Paid | Tax Assessment Tax Assessment Total Assessment is a certain percentage of the fair market value that is determined by local assessors to be the total taxable value of land and additions on the property. | Land | Improvement |
|---|---|---|---|---|
| 2024 | $2,615 | $49,394 | $7,250 | $42,144 |
| 2023 | $2,615 | $47,196 | $7,250 | $39,946 |
| 2022 | $783 | $14,500 | $0 | $0 |
| 2021 | $0 | $0 | $0 | $0 |
Agents Affiliated with this Home
-
Lori Fuller

Seller's Agent in 2025
Lori Fuller
EXP REALTY - SOUTHERN BRANCH
(334) 559-4940
162 Total Sales
-
ANSLEY HINSON
A
Buyer's Agent in 2025
ANSLEY HINSON
THREE SIXTY EAST ALABAMA
(334) 728-6225
4 Total Sales
-
Lana McCurdy

Seller's Agent in 2022
Lana McCurdy
HOLLAND HOME SALES
(334) 332-7157
222 Total Sales
-
S
Seller Co-Listing Agent in 2022
SAYLOR NEESE
PORCH LIGHT REAL ESTATE LLC
-
S
Buyer's Agent in 2022
Scott Applefield
APPLEFIELD REALTY
Map
Source: Lee County Association of REALTORS®
MLS Number: 171055
APN: 08-06-13-0-000-204-000
- 1207 Jenkins Dr
- 542 Greentree Terrace
- 1477 N Donahue Dr Unit 2701
- 1477 N Donahue Dr Unit 502
- 1477 N Donahue Dr Unit 3905
- 500 Greentree Terrace Unit 500 & 502
- 617 Cary Dr
- 580 Pride Ave
- 578 Pride Ave
- 576 Pride Ave
- 504 Pride Cir Unit 12
- 1141 Northlake Dr
- 940 Sanders St
- 1520 Club Creek Dr
- 1181 Northlake Dr
- 1687 Yarbrough Farms Blvd
- 725 Petrie Rd
- 1595 Club Creek Dr
- TBD Hogan Dr
- 1557 Ella Grace Dr
