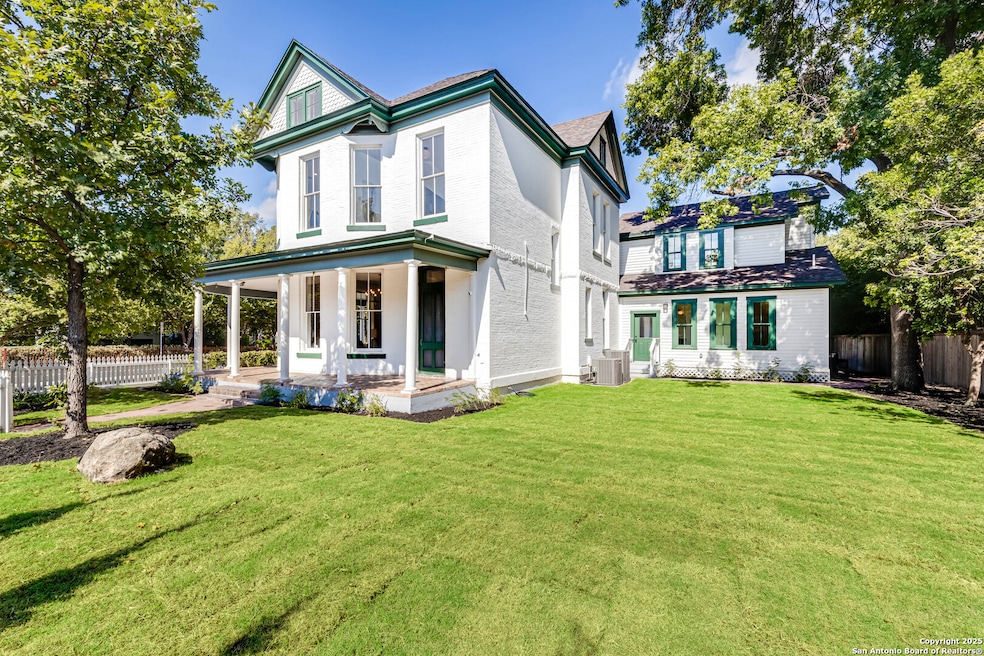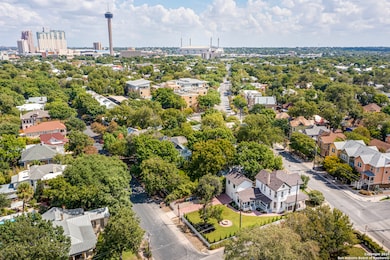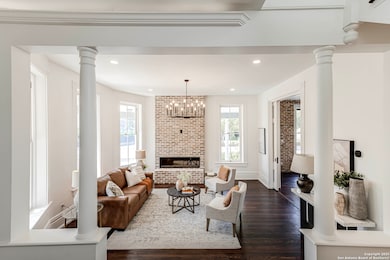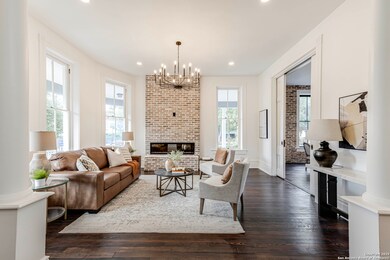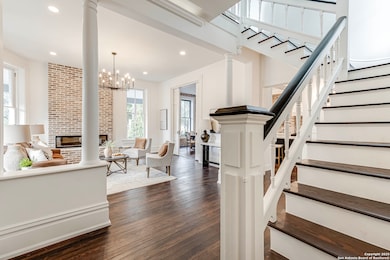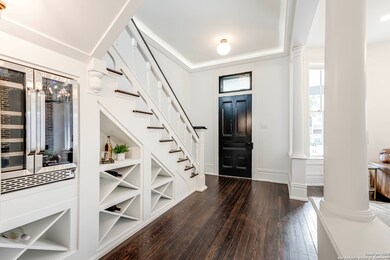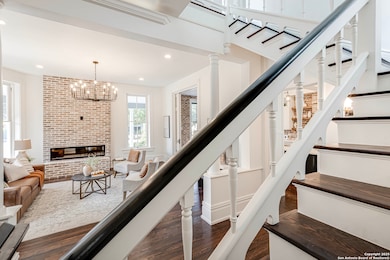1231 S Alamo St San Antonio, TX 78210
SoFlo NeighborhoodHighlights
- Wood Flooring
- Walk-In Pantry
- Walk-In Closet
- Loft
- Eat-In Kitchen
- Laundry Room
About This Home
Originally built circa 1890, this three-story treasure marries timeless architectural charm with today's modern luxuries. Every element has been meticulously updated: new electrical, plumbing, HVAC, roof, fixtures, appliances, and the full restoration of original hardwood floors and windows. The result? A truly move-in ready historic home without the stress of renovation. Inside, natural light pours through expansive windows, illuminating exquisite details like the original pocket doors, designer fixtures, and freshly renewed finishes. The first floor boasts a spacious living area framed by dramatic pocket doors and a chef's kitchen designed to impress-featuring exposed brick, Z-LINE appliances, custom cabinetry, and a 10-foot island. A generous butler's pantry offers additional storage, while a custom wine cellar hides elegantly beneath the staircase. The dual-level primary suite is a retreat of its own, offering two oversized walk-in closets, spa-inspired bath, and laundry hookups for convenience. A versatile loft space ready to adapt to your lifestyle needs. The second and third floors host three additional bedrooms, two full bathrooms, and a spacious laundry room. Set just steps from the Blue Star District, the San Antonio River, and the vibrant dining, art, and culture of King William, this home offers the best of historic neighborhood living. This isn't just a home. It's a legacy property that combines architectural history, modern luxury, and financial sense. Opportunities like this are rare in King William. Schedule your private tour today. ****Flexible Financing Opportunities: Available for Sale,Owner Financing Available, Up to $50,000 toward Rate Buy-down and Closing Costs! Enhance your purchasing power with financing designed to meet your needs. Inquire for more info!
Listing Agent
Vanessa Avila
Resi Realty, LLC Listed on: 11/12/2025
Home Details
Home Type
- Single Family
Est. Annual Taxes
- $18,537
Year Built
- Built in 1890
Home Design
- Brick Exterior Construction
- Composition Roof
- Stucco
Interior Spaces
- 4,150 Sq Ft Home
- 3-Story Property
- Ceiling Fan
- Chandelier
- Window Treatments
- Combination Dining and Living Room
- Loft
- Game Room
Kitchen
- Eat-In Kitchen
- Walk-In Pantry
- Built-In Oven
- Stove
- Cooktop
- Dishwasher
- Disposal
Flooring
- Wood
- Carpet
- Ceramic Tile
Bedrooms and Bathrooms
- 4 Bedrooms
- Walk-In Closet
Laundry
- Laundry Room
- Laundry on main level
- Washer Hookup
Schools
- Bonham Elementary School
- Page Middle School
- Brackenrdg High School
Additional Features
- 0.28 Acre Lot
- Central Heating and Cooling System
Community Details
- King William Subdivision
Listing and Financial Details
- Assessor Parcel Number 007500090111
Map
Source: San Antonio Board of REALTORS®
MLS Number: 1922505
APN: 00750-009-0111
- 129 Wickes St
- 1115 S Alamo St Unit 2313
- 1115 S Alamo St Unit 2310
- 135 Adams St Unit 2
- 338 Madison
- 317 Wickes St
- 217 W Johnson
- 139 Cedar St Unit 103
- 139 Cedar St Unit 104
- 205 E Rische
- 135 Cedar St Unit 105
- 126 Daniel St
- 414 Mission St
- 218 Cedar St
- 134 Cedar St
- 241 King William
- 415 Wickes St
- 430 Clay St
- 1202 S Flores St Unit 104
- 732 E Guenther St
- 111 Adams St
- 1115 S Alamo St Unit 2302
- 1115 S Alamo St Unit 2103
- 125 Blue Star
- 216 E Rische
- 627 E Guenther St Unit 2201
- 220 Beauregard Unit 2
- 301 E Cevallos
- 111 Probandt St
- 302 E Cevallos Unit 1
- 236 E Cevallos Unit 101
- 215 E Cevallos
- 218 Washington Unit A
- 212 Madison Unit 4
- 212 Madison Unit 7
- 330 Clay Unit 26
- 330 Clay Unit 15
- 206 Madison Unit B
- 310 Clay Unit BLDG 6
- 114 Camp Unit 204
