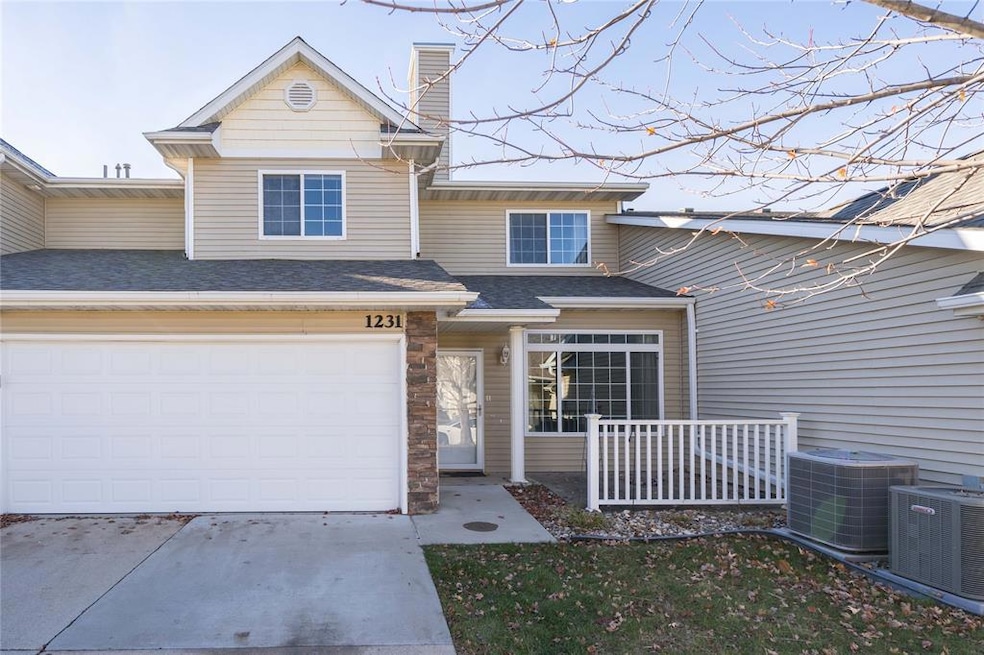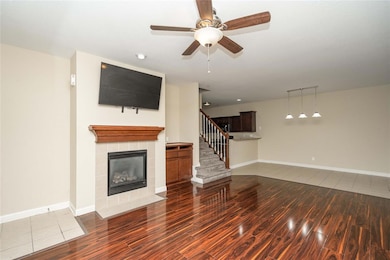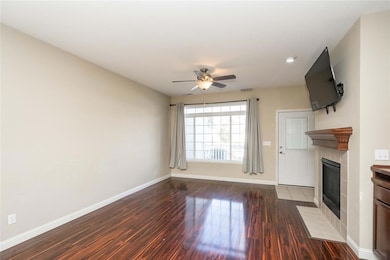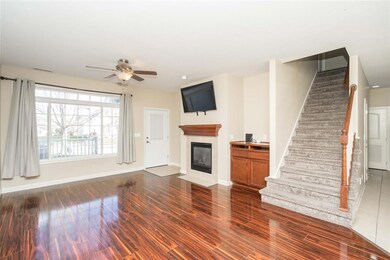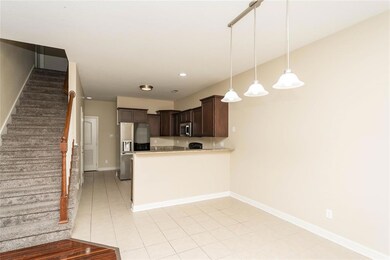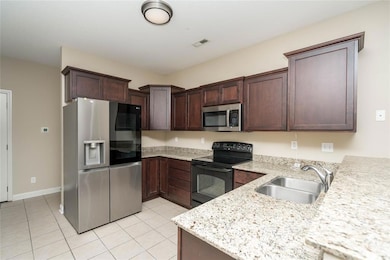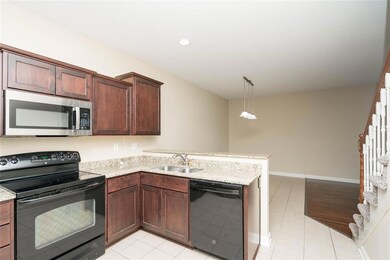1231 SE Birch Ln Ankeny, IA 50021
Southeast Ankeny NeighborhoodEstimated payment $1,633/month
Highlights
- Wood Flooring
- Patio
- Dining Area
- Southeast Elementary School Rated A-
- Forced Air Heating and Cooling System
- Gas Log Fireplace
About This Home
This townhome makes life easy — move-in ready, low-maintenance, and full of comfort from the moment you walk in. With 2 bedrooms and 3 bathrooms, it offers just the right amount of space without any of the hassle. The main level feels bright and open, with a gas fireplace adding warmth and ambiance, granite countertops, and a kitchen that flows right into the dining area — perfect for everyday living or hosting friends. Upstairs, you’ll find two large bedrooms, plus laundry nearby both rooms, right where you need it. The primary suite features a walk-in closet, and both bedrooms have plenty of room to stretch out. Outside, you’ll love the quiet, dead-end street lined with mature trees, your attached 2-car garage, and extra parking for guests. The HOA takes care of lawn care, snow removal, and exterior maintenance, so you can truly enjoy a maintenance-free lifestyle.
Townhouse Details
Home Type
- Townhome
Est. Annual Taxes
- $3,538
Year Built
- Built in 2005
Lot Details
- 1,700 Sq Ft Lot
- Lot Dimensions are 34x50
HOA Fees
- $205 Monthly HOA Fees
Home Design
- Slab Foundation
- Asphalt Shingled Roof
- Vinyl Siding
Interior Spaces
- 1,438 Sq Ft Home
- 2-Story Property
- Gas Log Fireplace
- Drapes & Rods
- Dining Area
Kitchen
- Stove
- Microwave
- Dishwasher
Flooring
- Wood
- Carpet
- Tile
Bedrooms and Bathrooms
- 2 Bedrooms
Laundry
- Laundry on upper level
- Dryer
- Washer
Home Security
Parking
- 2 Car Attached Garage
- Driveway
Outdoor Features
- Patio
Utilities
- Forced Air Heating and Cooling System
- Municipal Trash
Listing and Financial Details
- Assessor Parcel Number 18100211220054
Community Details
Overview
- Aspen Glen HOA, Phone Number (507) 884-6496
- The community has rules related to renting
Pet Policy
- Breed Restrictions
Security
- Fire and Smoke Detector
Map
Home Values in the Area
Average Home Value in this Area
Tax History
| Year | Tax Paid | Tax Assessment Tax Assessment Total Assessment is a certain percentage of the fair market value that is determined by local assessors to be the total taxable value of land and additions on the property. | Land | Improvement |
|---|---|---|---|---|
| 2025 | $3,466 | $227,900 | $33,800 | $194,100 |
| 2024 | $3,466 | $203,300 | $29,400 | $173,900 |
| 2023 | $3,608 | $203,300 | $29,400 | $173,900 |
| 2022 | $3,568 | $174,000 | $25,700 | $148,300 |
| 2021 | $3,712 | $174,000 | $25,700 | $148,300 |
| 2020 | $3,668 | $170,800 | $25,300 | $145,500 |
| 2019 | $3,468 | $170,800 | $25,300 | $145,500 |
| 2018 | $3,462 | $154,000 | $22,100 | $131,900 |
| 2017 | $3,006 | $154,000 | $22,100 | $131,900 |
| 2016 | $3,008 | $126,100 | $19,700 | $106,400 |
| 2015 | $3,008 | $126,100 | $19,700 | $106,400 |
| 2014 | $2,856 | $119,600 | $21,600 | $98,000 |
Property History
| Date | Event | Price | List to Sale | Price per Sq Ft | Prior Sale |
|---|---|---|---|---|---|
| 11/11/2025 11/11/25 | For Sale | $215,000 | +40.5% | $150 / Sq Ft | |
| 06/20/2018 06/20/18 | Sold | $153,000 | -4.3% | $106 / Sq Ft | View Prior Sale |
| 06/20/2018 06/20/18 | Pending | -- | -- | -- | |
| 03/07/2018 03/07/18 | For Sale | $159,900 | -- | $111 / Sq Ft |
Purchase History
| Date | Type | Sale Price | Title Company |
|---|---|---|---|
| Deed | $153,000 | None Available | |
| Warranty Deed | $139,500 | Itc |
Mortgage History
| Date | Status | Loan Amount | Loan Type |
|---|---|---|---|
| Open | $122,400 | Adjustable Rate Mortgage/ARM | |
| Previous Owner | $137,365 | FHA |
Source: Des Moines Area Association of REALTORS®
MLS Number: 729024
APN: 181-00211220054
- 1212 SE Birch Ln
- 1317 SE Delaware Ave Unit 2
- 1323 SE Delaware Ave Unit 10
- 1311 SE Delaware Ave Unit 5
- 1325 SE Delaware Ave Unit 1
- 849 SE Delaware Ave
- 843 SE Delaware Ave
- 861 SE Delaware Ave
- 823 SE Delaware Ave
- 1509 SE Delaware Ave Unit 11
- 1002 SE Chaparal Dr
- 1246 SE Village View Ln
- 1110 SE Mill Pond Ct
- 806 SE Kensington Rd
- 1403 SE Rio Dr
- 736 SE Ponds Edge Ln
- 1123 SE Mallard Creek Dr
- 1204 SE Mallard Creek Dr
- 704 SE Chaparal Dr
- 817 SE Richland Cir
- 901 SE Delaware Ave
- 1218 SE Belmont Dr
- 319 Spring Park Dr
- 415 NE Delaware Ave
- 902 E 1st St
- 202 NE Trilein Dr
- 1207 NE 5th Ln
- 602 SE Grant St Unit 1
- 725-783 NE 5th St
- 317 NE Trilein Dr
- 1151 NE 7th Ln
- 317 Autumn Park Dr
- 1212 NE 7th Ln
- 2810 SE Rio Dr
- 306 NE Grant St
- 1008 SW Elm St
- 1227 NE Windsor Dr
- 1015 SW Magazine Rd
- 918 NE Crestmoor Place
- 405 SW Elm St
