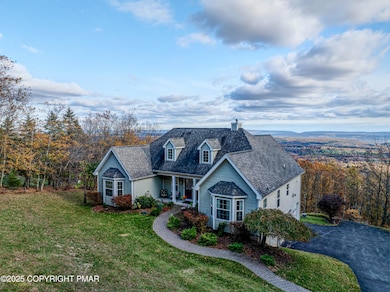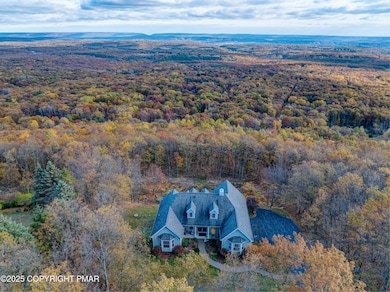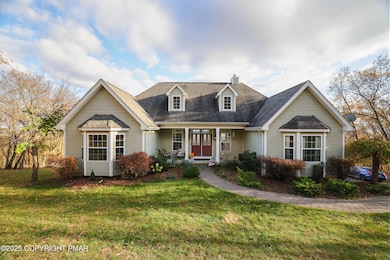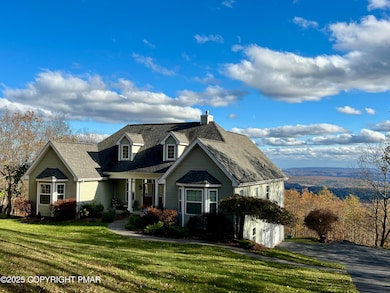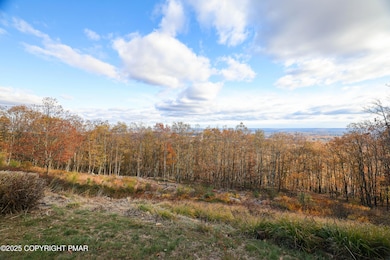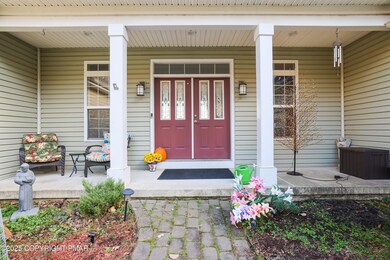1231 Sky High Terrace Effort, PA 18330
Estimated payment $4,184/month
Highlights
- Very Popular Property
- Panoramic View
- Deck
- Indoor Pool
- Cape Cod Architecture
- Engineered Wood Flooring
About This Home
OPEN HOUSE Saturday Nov 1, 12-2 VIEW! Magnificent View is Inspirational and Relaxing! Home is wonderfully perched to enjoy nature's splendor. Custom Built Craftsman Style home with Central Air was thoughtfully detailed with finishes that are elegant such as hardwood flooring, high ceilings and crown molding. Stone and subtly rustic tile bring outdoors in. Large deck offers more living space to enjoy the scene and a spacious covered front porch is a great space for relaxing or entertaining too. Versatile floor plan includes a first floor recroom or massive bedroom with full bath that could be an in -law suite. Large bedroom suite with walk in closet and full bath with whirlpool tub on the main level. The spaciousness combined with style and beautiful windows in the other bedrooms made these homeowners decide to use on for an office and the other as a formal dining room. Upstairs is a sanctuary with the greatest of views that could be a bedroom office, art studio, media room... you name it. Even the chef can be inspired in the kitchen with a view, pantry, cabinets and counterspace galore and new appliances including Bosch dishwasher. The gigantic 2 car garage has added rooms for outdoor hobby equipment, workshop, and storage. This home is in a very peaceful area with a short ride to the recreation center that features an indoor pool and nice playground.
Home Details
Home Type
- Single Family
Est. Annual Taxes
- $9,046
Year Built
- Built in 2006
HOA Fees
- $29 Monthly HOA Fees
Parking
- 2 Car Attached Garage
- Side Facing Garage
- Driveway
- 4 Open Parking Spaces
Property Views
- Panoramic
- Mountain
Home Design
- Cape Cod Architecture
- Craftsman Architecture
- Vinyl Siding
Interior Spaces
- 3,147 Sq Ft Home
- 3-Story Property
- Crown Molding
- High Ceiling
- Gas Log Fireplace
- Propane Fireplace
- Bay Window
- Great Room with Fireplace
- Living Room with Fireplace
Kitchen
- Electric Range
- Microwave
- Bosch Dishwasher
- Dishwasher
Flooring
- Engineered Wood
- Carpet
- Ceramic Tile
Bedrooms and Bathrooms
- 4 Bedrooms
- Walk-In Closet
- In-Law or Guest Suite
- Soaking Tub
Laundry
- Dryer
- Washer
Outdoor Features
- Indoor Pool
- Deck
- Covered Patio or Porch
- Separate Outdoor Workshop
Utilities
- Central Air
- Heating System Uses Propane
- Pellet Stove burns compressed wood to generate heat
- Baseboard Heating
- Well
- On Site Septic
Additional Features
- Enhanced Accessible Features
- 1 Acre Lot
Listing and Financial Details
- Assessor Parcel Number 02.17B.1.231
- $134 per year additional tax assessments
Community Details
Overview
- Birch Hollow Estates Subdivision
Amenities
- Recreation Room
Recreation
- Recreation Facilities
Map
Home Values in the Area
Average Home Value in this Area
Tax History
| Year | Tax Paid | Tax Assessment Tax Assessment Total Assessment is a certain percentage of the fair market value that is determined by local assessors to be the total taxable value of land and additions on the property. | Land | Improvement |
|---|---|---|---|---|
| 2025 | $2,164 | $265,930 | $30,000 | $235,930 |
| 2024 | $1,765 | $265,930 | $30,000 | $235,930 |
| 2023 | $8,053 | $265,930 | $30,000 | $235,930 |
| 2022 | $7,834 | $265,930 | $30,000 | $235,930 |
| 2021 | $7,467 | $265,930 | $30,000 | $235,930 |
| 2020 | $7,698 | $265,930 | $30,000 | $235,930 |
| 2019 | $6,838 | $38,360 | $6,750 | $31,610 |
| 2018 | $6,761 | $38,360 | $6,750 | $31,610 |
| 2017 | $6,683 | $38,360 | $6,750 | $31,610 |
| 2016 | $1,063 | $38,360 | $6,750 | $31,610 |
| 2015 | -- | $38,360 | $6,750 | $31,610 |
| 2014 | -- | $38,360 | $6,750 | $31,610 |
Property History
| Date | Event | Price | List to Sale | Price per Sq Ft |
|---|---|---|---|---|
| 10/29/2025 10/29/25 | For Sale | $649,900 | -- | $207 / Sq Ft |
Purchase History
| Date | Type | Sale Price | Title Company |
|---|---|---|---|
| Deed | $312,555 | Capstone Settlement Inc | |
| Deed | $39,900 | -- |
Source: Pocono Mountains Association of REALTORS®
MLS Number: PM-136918
APN: 02.17B.1.231
- 141 Long View Dr
- 269 Valley View Dr
- 306 Valley View Dr
- 692 Watercrest Ave
- 317 Valley View Dr
- 144 Lamsden Dr
- Lot 154 Little Twig Rd
- 305 Cedar Hill Rd
- 1555 Longleaf Dr
- 157 Little Twig Rd
- 0 Johns Rd Unit PM-136428
- 117 Lower Notch Rd
- 341 Donalds Rd
- 1405 Donalds Rd
- 1412 Johns Rd
- 154 Upper Notch Rd
- 150 Mallard Ln
- 107 Horseshoe Dr
- 460 Scenic Dr Unit 4223
- lot 37 Lakeside Dr
- 351 Valley View Dr
- 175 Circle Dr
- 188 Algonquin Trail
- 56 Winding Way
- 628 Scenic Dr
- 3284 Route 115 Unit 1
- 3884 Route 115
- 437 Skyline Dr
- 119 Antler Trail
- 234 Upper Ridge Dr
- 0 Daisy Dr Unit PM-135299
- 106 Lynx Ln
- 117 Cress Dr
- 101 Mohawk Trail
- 2532 Holly Ln
- 126 Lenape Trail
- 164 Buckhill Rd
- 7 Wintergreen Ct
- 7 Wintergreen Trail
- 38 Spokane Rd

