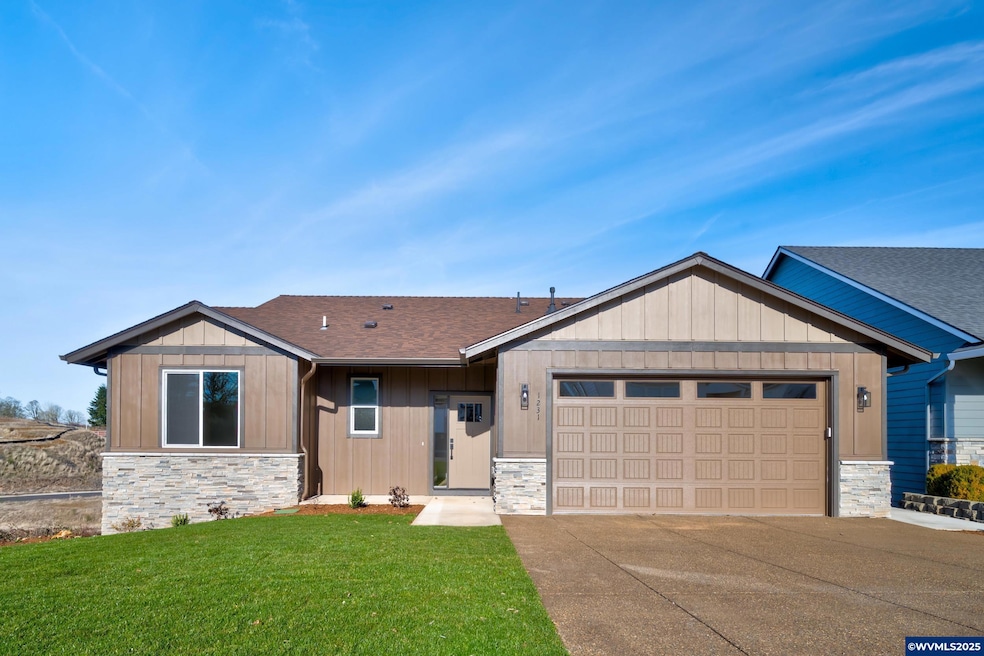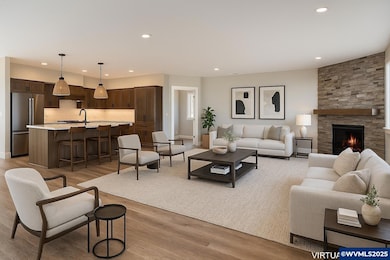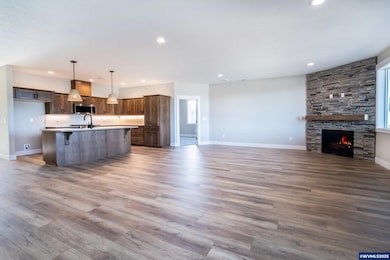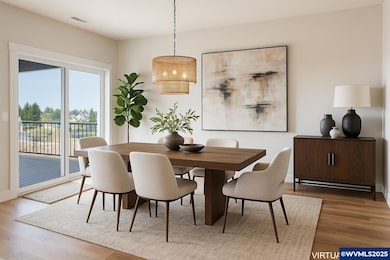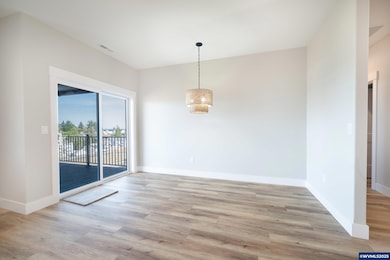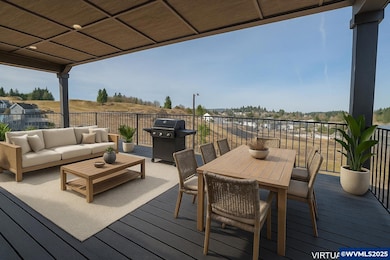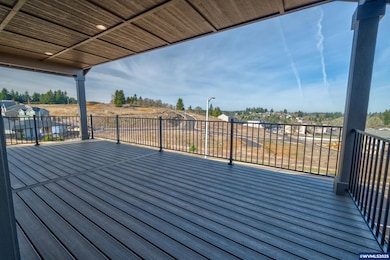NEW CONSTRUCTION
$12K PRICE DROP
1231 Thunderbird Ave S Salem, OR 97306
Sunnyslope NeighborhoodEstimated payment $3,098/month
Total Views
6,899
3
Beds
2
Baths
1,667
Sq Ft
$338
Price per Sq Ft
Highlights
- New Construction
- Territorial View
- 2 Car Attached Garage
- Living Room with Fireplace
- First Floor Utility Room
- Covered Deck
About This Home
IMPROVED PRICE! Beautifully designed, single-level new construction in desirable South Salem location. Thoughtful floor plan affords privacy between bedrooms. Great for year-round entertaining w/open concept living & covered deck (plumbed for gas). Kitchen w/gas range & large pantry closet. Primary suite w/view features private bath w/step in shower, dual sinks, under cabinet lighting. All rooms w/ walk-in closet. Indoor utility w/sink. Spacious crawlspace could add living/gym/storage etc. Garage EV wiring.
Home Details
Home Type
- Single Family
Est. Annual Taxes
- $2,024
Year Built
- Built in 2024 | New Construction
Lot Details
- 6,787 Sq Ft Lot
- Landscaped
- Irregular Lot
- Sprinkler System
Parking
- 2 Car Attached Garage
Home Design
- Composition Roof
- Board and Batten Siding
- Lap Siding
Interior Spaces
- 1,667 Sq Ft Home
- 1-Story Property
- Gas Fireplace
- Living Room with Fireplace
- First Floor Utility Room
- Territorial Views
Kitchen
- Convection Oven
- Gas Range
- Microwave
- Dishwasher
- Disposal
Flooring
- Carpet
- Laminate
- Tile
Bedrooms and Bathrooms
- 3 Bedrooms
- 2 Full Bathrooms
Outdoor Features
- Covered Deck
Schools
- Liberty Elementary School
- Crossler Middle School
- Sprague High School
Utilities
- Forced Air Heating and Cooling System
- Heating System Uses Gas
- Gas Water Heater
- High Speed Internet
Community Details
- Whispering Winds Subdivision
Listing and Financial Details
- Tax Lot 20
Map
Create a Home Valuation Report for This Property
The Home Valuation Report is an in-depth analysis detailing your home's value as well as a comparison with similar homes in the area
Home Values in the Area
Average Home Value in this Area
Tax History
| Year | Tax Paid | Tax Assessment Tax Assessment Total Assessment is a certain percentage of the fair market value that is determined by local assessors to be the total taxable value of land and additions on the property. | Land | Improvement |
|---|---|---|---|---|
| 2025 | $1,435 | $250,030 | -- | -- |
| 2024 | $1,435 | $73,100 | $73,100 | -- |
| 2023 | $1,393 | $70,980 | $70,980 | $0 |
| 2022 | $1,314 | $68,920 | $0 | $0 |
| 2021 | $1,276 | $66,920 | $0 | $0 |
| 2020 | $1,239 | $64,980 | $0 | $0 |
| 2019 | $1,196 | $63,090 | $0 | $0 |
| 2018 | $1,217 | $0 | $0 | $0 |
Source: Public Records
Property History
| Date | Event | Price | List to Sale | Price per Sq Ft |
|---|---|---|---|---|
| 01/30/2026 01/30/26 | Price Changed | $562,900 | 0.0% | $338 / Sq Ft |
| 01/30/2026 01/30/26 | For Sale | $562,900 | 0.0% | $338 / Sq Ft |
| 01/30/2026 01/30/26 | Price Changed | $562,900 | -2.1% | $338 / Sq Ft |
| 10/31/2025 10/31/25 | For Sale | $575,000 | +1.1% | $345 / Sq Ft |
| 07/23/2025 07/23/25 | Off Market | $569,000 | -- | -- |
| 05/17/2025 05/17/25 | Price Changed | $569,000 | -5.2% | $341 / Sq Ft |
| 03/19/2025 03/19/25 | Price Changed | $599,999 | -3.2% | $360 / Sq Ft |
| 01/23/2025 01/23/25 | For Sale | $619,999 | -- | $372 / Sq Ft |
Source: Willamette Valley MLS
Source: Willamette Valley MLS
MLS Number: 834990
APN: 355051
Nearby Homes
- 119 Duniway Ct SE
- 112 Summit View Ave SE
- 5727 Joynak St S
- 184 Summit View Ave SE
- 1394 Hayward St S
- 150 Muirfield Ave SE
- 116 Rolling Hills Ave SE
- 162 Muirfield Ave SE
- 212 Kurth Meadow Ave SE
- 150 Rolling Hills Ave SE
- 5551 Crossler Meadow Lp SE
- 6147 Quail Hollow St SE
- 337 Kurth Meadow Se Ave
- 337 Kurth Meadow Ave SE
- Dayton Plan at Verona Heights
- Darius Plan at Verona Heights
- 253 Eider Ave SE
- 6252 Evangelista Ave S
- 2152 Veneta Ave S
- 5555 Salinas Ct S
- 1032 Big Mountain Ave S
- 5715 Red Leaf Dr S
- 2214 Maplewood Dr S
- 2161 Maplewood Dr S
- 2108-2126 Red Oak Dr S
- 200 Boone Rd SE
- 6609 Devon Ave SE
- 4892 Liberty Rd S
- 4752 Liberty Rd S
- 860 Boone Rd SE
- 1194 Barnes Ave SE
- 4810-4840 Sunnyside Rd SE
- 1523 Jonmart Ave SE
- 4614-4698 Sunnyside Rd SE
- 1501 Wiltsey Rd SE
- 5775 Commercial St SE
- 1291-1299 Boone Rd SE
- 1668 Baxter Rd SE
- 1280-1288 Royvonne Ave SE
- 1702 Madras St SE
