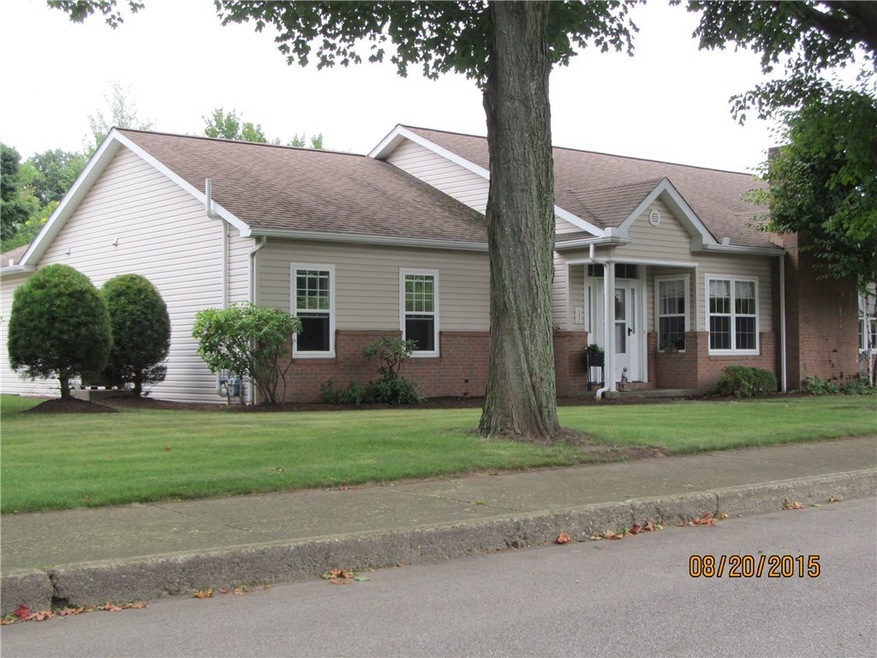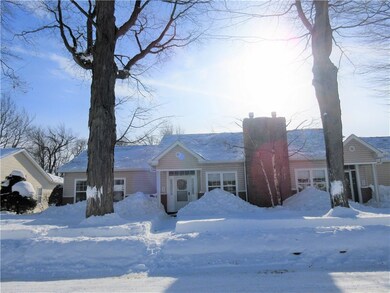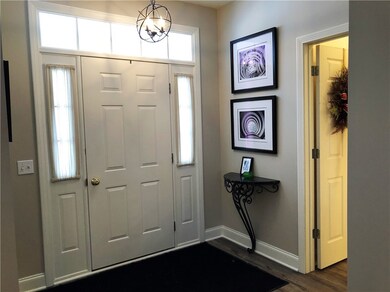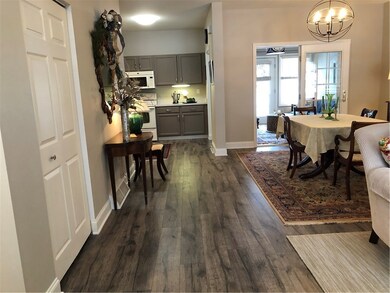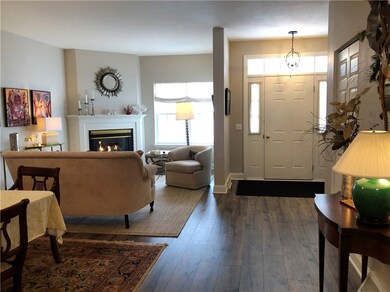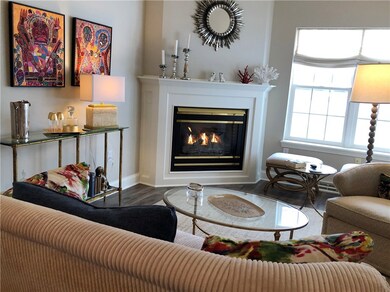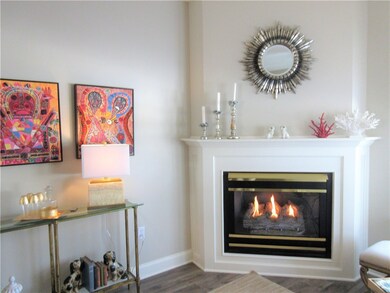
1231 Tower Ln Unit 3 Erie, PA 16505
Frontier NeighborhoodHighlights
- Wood Flooring
- 2 Car Attached Garage
- 4-minute walk to Frontier Playground
- 1 Fireplace
- Forced Air Heating and Cooling System
About This Home
As of March 2018Impeccable 1 story condo, with newer wood flooring and many updates. First floor laundry. Bright open floor plan with vaulted ceiling, wonderful year round sun room, gas fireplace in the living room, and newly finished lower level bedroom and half bath. Designer touches throughout. Attached 2 car garage.
Last Agent to Sell the Property
LORETTA SCHAAL
RE/MAX Real Estate Group Erie License #RS152922A Listed on: 01/05/2018
Property Details
Home Type
- Condominium
Year Built
- Built in 1995
HOA Fees
- $200 Monthly HOA Fees
Parking
- 2 Car Attached Garage
- Garage Door Opener
Home Design
- Brick Exterior Construction
- Vinyl Siding
Interior Spaces
- 1,448 Sq Ft Home
- 1-Story Property
- 1 Fireplace
- Wood Flooring
- Finished Basement
- Basement Fills Entire Space Under The House
Kitchen
- Electric Oven
- Electric Range
- Dishwasher
- Disposal
Bedrooms and Bathrooms
- 3 Bedrooms
Laundry
- Dryer
- Washer
Utilities
- Forced Air Heating and Cooling System
- Heating System Uses Gas
Listing and Financial Details
- Assessor Parcel Number 17-041-003.0-200.52
Ownership History
Purchase Details
Home Financials for this Owner
Home Financials are based on the most recent Mortgage that was taken out on this home.Purchase Details
Home Financials for this Owner
Home Financials are based on the most recent Mortgage that was taken out on this home.Purchase Details
Home Financials for this Owner
Home Financials are based on the most recent Mortgage that was taken out on this home.Similar Homes in Erie, PA
Home Values in the Area
Average Home Value in this Area
Purchase History
| Date | Type | Sale Price | Title Company |
|---|---|---|---|
| Special Warranty Deed | $169,500 | None Available | |
| Special Warranty Deed | $132,500 | None Available | |
| Warranty Deed | $133,000 | -- |
Mortgage History
| Date | Status | Loan Amount | Loan Type |
|---|---|---|---|
| Previous Owner | $66,000 | No Value Available |
Property History
| Date | Event | Price | Change | Sq Ft Price |
|---|---|---|---|---|
| 03/09/2018 03/09/18 | Sold | $169,500 | -3.1% | $117 / Sq Ft |
| 01/11/2018 01/11/18 | Pending | -- | -- | -- |
| 01/05/2018 01/05/18 | For Sale | $174,900 | +32.0% | $121 / Sq Ft |
| 04/28/2015 04/28/15 | Sold | $132,500 | -10.4% | $92 / Sq Ft |
| 03/13/2015 03/13/15 | Pending | -- | -- | -- |
| 10/01/2014 10/01/14 | For Sale | $147,900 | -- | $102 / Sq Ft |
Tax History Compared to Growth
Tax History
| Year | Tax Paid | Tax Assessment Tax Assessment Total Assessment is a certain percentage of the fair market value that is determined by local assessors to be the total taxable value of land and additions on the property. | Land | Improvement |
|---|---|---|---|---|
| 2025 | $5,071 | $128,250 | $0 | $128,250 |
| 2024 | $4,962 | $128,250 | $0 | $128,250 |
| 2023 | $4,821 | $128,250 | $0 | $128,250 |
| 2022 | $4,719 | $128,250 | $0 | $128,250 |
| 2021 | $4,653 | $128,250 | $0 | $128,250 |
| 2020 | $4,621 | $128,250 | $0 | $128,250 |
| 2019 | $4,380 | $128,250 | $0 | $128,250 |
| 2018 | $4,329 | $128,250 | $0 | $128,250 |
| 2017 | $4,320 | $128,250 | $0 | $128,250 |
| 2016 | $5,590 | $128,250 | $0 | $128,250 |
| 2015 | $5,558 | $161,200 | $0 | $161,200 |
| 2014 | $4,897 | $161,200 | $0 | $161,200 |
Agents Affiliated with this Home
-
L
Seller's Agent in 2018
LORETTA SCHAAL
RE/MAX
-
Rita Brown

Buyer's Agent in 2018
Rita Brown
RE/MAX
(814) 323-5818
1 in this area
30 Total Sales
-
Sue Weber

Seller's Agent in 2015
Sue Weber
Agresti Real Estate
(814) 864-8382
1 in this area
104 Total Sales
Map
Source: Greater Erie Board of REALTORS®
MLS Number: 117902
APN: 17-041-003.0-200.52
- 1146 W 5th St
- 1351 Top Rd
- 246 Niagara Point Dr
- 418 Raspberry St
- 1133 W 5th St
- 1347 S Shore Dr
- 411 Raspberry St
- 1111 W 5th St
- 1036 Lookout Dr Unit 1036
- 614 Cranberry St
- 425 Frontier Dr
- 1048 W 6th St
- 430 Cascade St
- 513 Cascade St
- 1039 W 7th St
- 931 W 4th St
- 228 Cherokee Dr
- 1505 S Shore Dr
- 963 W 7th St
- 1062 W 9th St
