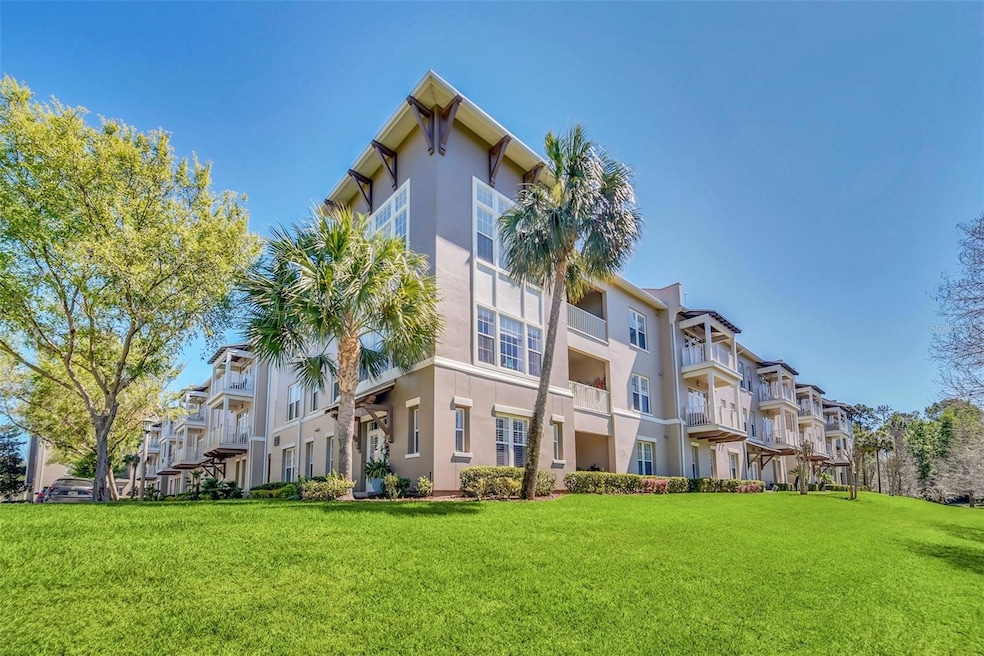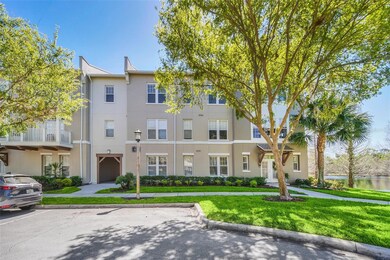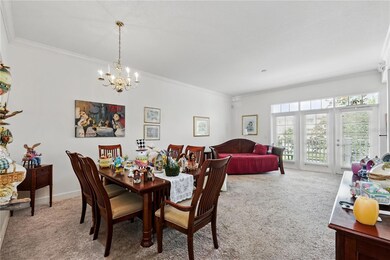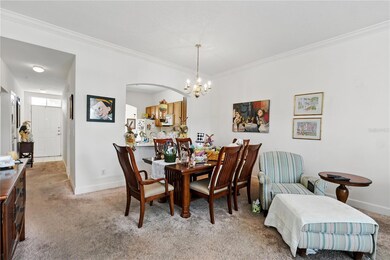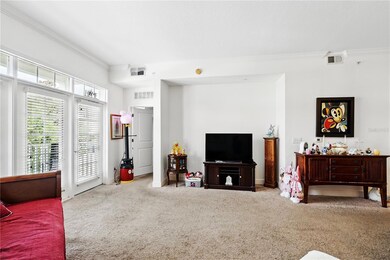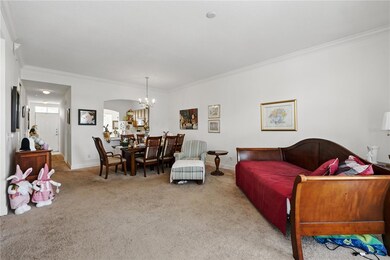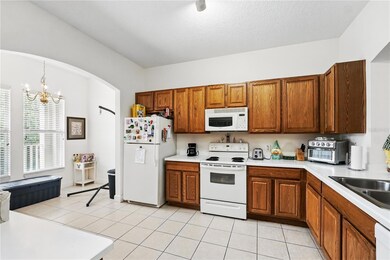1231 Wright Cir Unit 1213 Celebration, FL 34747
Estimated payment $2,844/month
Highlights
- Fitness Center
- Home fronts a pond
- Contemporary Architecture
- Celebration School Rated 9+
- Clubhouse
- Community Pool
About This Home
VACANT! One of the BEST priced condos in Celebration! CASH ONLY! ELEVATOR building! 2 bedroom 2 bath condo with balcony. Split plan. Eat-In kitchen with dining/living room combo. Balcony off of living room area. Dual sinks, separate tub and stand-up shower in primary bathroom. Owner is motivated to Sell! Great investment opportunity! Enjoy exclusive access to the Artisan Park Clubhouse, which includes fitness center, pool, BBQ area for residents, restaurant & much more! Needs carpet and paint.
Listing Agent
BETTER HOMES & GARDENS LIFESTYLES REALTY Brokerage Phone: 904-853-6386 License #696765 Listed on: 05/27/2025

Property Details
Home Type
- Condominium
Est. Annual Taxes
- $3,723
Year Built
- Built in 2006
Lot Details
- Home fronts a pond
- Cul-De-Sac
- Northeast Facing Home
- Landscaped with Trees
HOA Fees
Parking
- 1 Car Garage
Home Design
- Contemporary Architecture
- Entry on the 2nd floor
- Slab Foundation
- Shingle Roof
- Built-Up Roof
- Block Exterior
- Stucco
Interior Spaces
- 1,435 Sq Ft Home
- 3-Story Property
- Built-In Desk
- Living Room
- Dining Room
- Inside Utility
- Security System Owned
Kitchen
- Eat-In Kitchen
- Breakfast Bar
- Dinette
- Range
- Microwave
- Dishwasher
- Disposal
Flooring
- Carpet
- Tile
Bedrooms and Bathrooms
- 2 Bedrooms
- Walk-In Closet
- 2 Full Bathrooms
- Bathtub With Separate Shower Stall
Laundry
- Laundry closet
- Dryer
- Washer
Schools
- Celebration K-8 Elementary And Middle School
- Celebration High School
Utilities
- Central Heating and Cooling System
- Underground Utilities
- Electric Water Heater
- High Speed Internet
- Satellite Dish
- Cable TV Available
Additional Features
- Reclaimed Water Irrigation System
- Balcony
- Mobile Home Model is Carlsen
Listing and Financial Details
- Visit Down Payment Resource Website
- Legal Lot and Block 2130 / 0001
- Assessor Parcel Number 19-25-28-2954-0001-2130
- $791 per year additional tax assessments
Community Details
Overview
- Association fees include maintenance structure, ground maintenance, management
- Denise Anderson Association, Phone Number (407) 566-4752
- Visit Association Website
- Artisan Condos
- Built by St. Joe
- Artisan Club Condo Ph 2 Subdivision, Carlsen Floorplan
- Association Owns Recreation Facilities
- The community has rules related to building or community restrictions, deed restrictions, allowable golf cart usage in the community, vehicle restrictions
Amenities
- Clubhouse
- Elevator
Recreation
- Tennis Courts
- Recreation Facilities
- Community Playground
- Fitness Center
- Community Pool
- Community Spa
- Park
- Dog Park
- Trails
Pet Policy
- Pets up to 25 lbs
- Breed Restrictions
Security
- Fire and Smoke Detector
Map
Home Values in the Area
Average Home Value in this Area
Tax History
| Year | Tax Paid | Tax Assessment Tax Assessment Total Assessment is a certain percentage of the fair market value that is determined by local assessors to be the total taxable value of land and additions on the property. | Land | Improvement |
|---|---|---|---|---|
| 2025 | $4,760 | $304,200 | -- | $304,200 |
| 2024 | $4,529 | $313,700 | -- | $313,700 |
| 2023 | $4,529 | $219,978 | $0 | $0 |
| 2022 | $3,793 | $211,700 | $0 | $211,700 |
| 2021 | $3,515 | $181,800 | $0 | $181,800 |
| 2020 | $3,387 | $171,200 | $0 | $171,200 |
| 2019 | $3,371 | $167,700 | $0 | $167,700 |
| 2018 | $3,496 | $174,800 | $0 | $174,800 |
| 2017 | $3,635 | $179,800 | $0 | $179,800 |
| 2016 | $3,616 | $176,600 | $0 | $176,600 |
| 2015 | $3,633 | $173,600 | $0 | $173,600 |
| 2014 | $3,513 | $175,500 | $0 | $175,500 |
Property History
| Date | Event | Price | List to Sale | Price per Sq Ft |
|---|---|---|---|---|
| 09/16/2025 09/16/25 | Price Changed | $308,000 | -2.2% | $215 / Sq Ft |
| 05/27/2025 05/27/25 | For Sale | $315,000 | -- | $220 / Sq Ft |
Purchase History
| Date | Type | Sale Price | Title Company |
|---|---|---|---|
| Warranty Deed | $155,000 | Attorney | |
| Special Warranty Deed | $379,900 | Residential Cmnty Title Co |
Source: Stellar MLS
MLS Number: S5127708
APN: 19-25-28-2954-0001-2130
- 1231 Wright Cir Unit 108
- 1400 Celebration Ave Unit 102
- 1400 Celebration Ave Unit 406
- 1220 Ironsmith Dr Unit 101
- 1401 Celebration Ave Unit 309
- 1410 Celebration Ave Unit 205
- 1200 Ironsmith Dr Unit 406
- 1200 Ironsmith Dr Unit 104
- 1210 Vaux Blvd Unit 408
- 1211 Stonecutter Dr Unit 206
- 1336 Flagstone Ave
- 1134 Tapestry Dr
- 1328 Celebration Ave
- 1115 Mosaic Dr
- 1116 Tapestry Dr
- 1434 Stickley Ave
- 1444 Stickley Ave
- 1438 Stickley Ave
- 1270 Celebration Ave
- 1007 Nash Dr
- 1231 Wright Cir Unit 108
- 1400 Celebration Ave Unit 102
- 1176 Wilde Dr
- 1111 Oscar Square Unit B
- 1222 Roycroft Ave
- 1268 Celebration Ave
- 1415 Latta Dr
- 1115 Damask St
- 1688 Celebration Blvd
- 7453 Estuary Lake Loop
- 1831 Emerson Ridge Rd
- 910 Pawstand Rd
- 2252 Celebration Blvd
- 1515 Resolute St
- 1013 Maiden Terrace
- 947 Spring Park Loop Unit B
- 754 Centervale Dr Unit 754
- 770 Siena Palm Dr Unit 201
- 770 Siena Palm Dr Unit 303
- 1020 Siena Park Blvd W Unit 304
