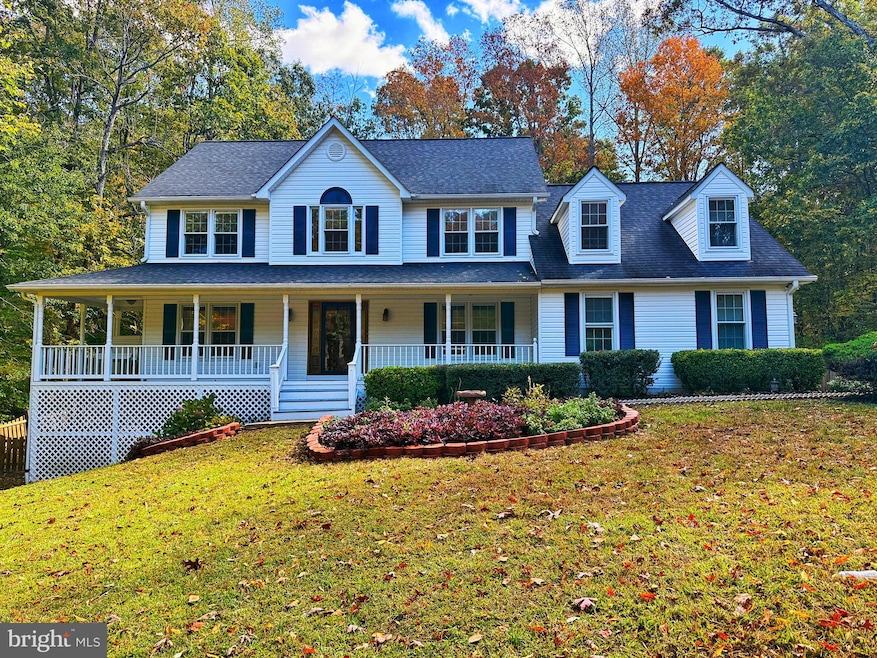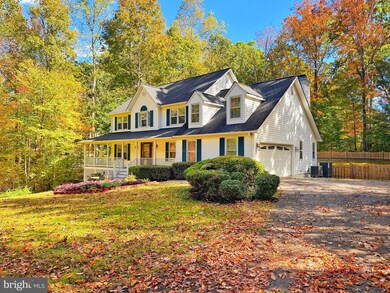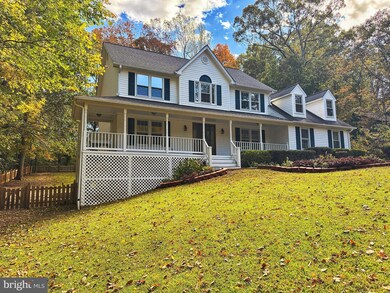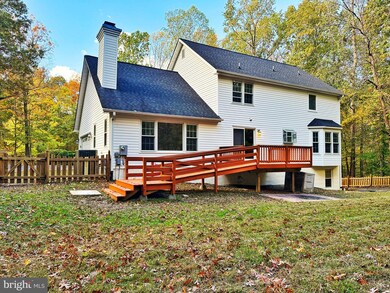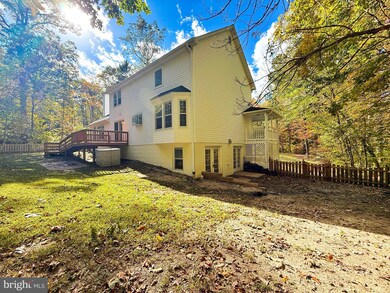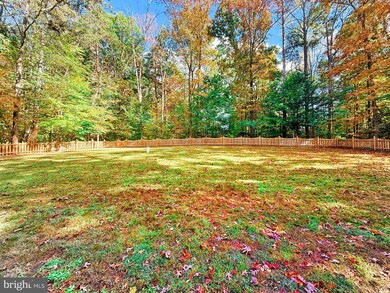12310 Dell Way Fredericksburg, VA 22407
Chancellor NeighborhoodEstimated payment $3,025/month
Highlights
- 1 Acre Lot
- Colonial Architecture
- Vaulted Ceiling
- Chancellor Elementary School Rated A-
- Deck
- Backs to Trees or Woods
About This Home
Discover the perfect blend of privacy, comfort, and convenience at 12310 Dell Way in Fredericksburg. Tucked away on a private, one-acre lot surrounded by trees, this move-in ready Colonial has been freshly updated throughout. Inside, you’ll find 3 spacious bedrooms, 2.5 baths, and over 2,300 sq ft of living space with an additional 1,008 sq ft unfinished basement already roughed in for plumbing and future rooms. Recent updates include fresh paint, new carpet, a brand-new HVAC for the main level, new refrigerator and dishwasher, and refinished deck. The main level features an open flow from the kitchen to the family room, complete with a cozy fireplace and plenty of natural light. Upstairs, you’ll find generous bedrooms and a large attic for extra storage. Enjoy quiet evenings on the front porch swing or entertain guests on the private back deck overlooking the fenced yard. The two-car attached garage, fresh landscaping, and peaceful setting make this home a standout. Located in an established neighborhood with large lots and mature trees, you’re just minutes from shopping, restaurants, commuter lots, and I-95—offering a country feel with unbeatable convenience. No HOA and gig-speed internet available make this home an incredible value for families who want space, privacy, and modern updates close to everything Fredericksburg has to offer. Be sure to watch the video tour. Seller is a Virginia real estate licensee.
Listing Agent
(703) 928-3829 paulbush@live.com Cornerstone Real Estate LLC License #0225270356 Listed on: 10/22/2025
Home Details
Home Type
- Single Family
Est. Annual Taxes
- $2,946
Year Built
- Built in 1992 | Remodeled in 2025
Lot Details
- 1 Acre Lot
- West Facing Home
- Wood Fence
- Landscaped
- Backs to Trees or Woods
- Back Yard Fenced and Front Yard
- Property is in excellent condition
- Property is zoned RU
Parking
- 2 Car Attached Garage
- Side Facing Garage
- Garage Door Opener
Home Design
- Colonial Architecture
- Entry on the 1st floor
- Slab Foundation
- Shingle Roof
- Vinyl Siding
Interior Spaces
- Property has 3 Levels
- Vaulted Ceiling
- Ceiling Fan
- Wood Burning Fireplace
- Brick Fireplace
- Window Treatments
- Fire and Smoke Detector
Kitchen
- Electric Oven or Range
- Built-In Microwave
- Extra Refrigerator or Freezer
- ENERGY STAR Qualified Refrigerator
- ENERGY STAR Qualified Dishwasher
Flooring
- Wood
- Carpet
Bedrooms and Bathrooms
- 3 Bedrooms
- Hydromassage or Jetted Bathtub
Laundry
- Laundry on main level
- Electric Dryer
- Washer
Unfinished Basement
- Walk-Out Basement
- Space For Rooms
- Rough-In Basement Bathroom
- Basement Windows
Outdoor Features
- Deck
- Porch
Utilities
- Central Air
- Heat Pump System
- Well
- Electric Water Heater
- On Site Septic
- Septic Equal To The Number Of Bedrooms
Community Details
- No Home Owners Association
- Creekside Subdivision
Listing and Financial Details
- Tax Lot 47
- Assessor Parcel Number 11H1-47-
Map
Home Values in the Area
Average Home Value in this Area
Tax History
| Year | Tax Paid | Tax Assessment Tax Assessment Total Assessment is a certain percentage of the fair market value that is determined by local assessors to be the total taxable value of land and additions on the property. | Land | Improvement |
|---|---|---|---|---|
| 2025 | $2,946 | $401,200 | $145,000 | $256,200 |
| 2024 | $2,946 | $401,200 | $145,000 | $256,200 |
| 2023 | $2,755 | $357,000 | $140,000 | $217,000 |
| 2022 | $2,634 | $357,000 | $140,000 | $217,000 |
| 2021 | $2,658 | $328,400 | $105,000 | $223,400 |
| 2020 | $2,658 | $328,400 | $105,000 | $223,400 |
| 2019 | $2,302 | $271,700 | $70,000 | $201,700 |
| 2018 | $2,263 | $271,700 | $70,000 | $201,700 |
| 2017 | $2,208 | $259,800 | $65,000 | $194,800 |
| 2016 | $2,208 | $259,800 | $65,000 | $194,800 |
| 2015 | -- | $239,500 | $60,000 | $179,500 |
| 2014 | -- | $239,500 | $60,000 | $179,500 |
Property History
| Date | Event | Price | List to Sale | Price per Sq Ft |
|---|---|---|---|---|
| 11/11/2025 11/11/25 | Pending | -- | -- | -- |
| 11/07/2025 11/07/25 | Price Changed | $529,999 | -5.4% | $228 / Sq Ft |
| 10/22/2025 10/22/25 | For Sale | $560,000 | -- | $241 / Sq Ft |
Purchase History
| Date | Type | Sale Price | Title Company |
|---|---|---|---|
| Deed | $300,000 | Strategic National Title | |
| Deed | -- | None Listed On Document | |
| Warranty Deed | $325,000 | -- | |
| Warranty Deed | $188,000 | -- |
Mortgage History
| Date | Status | Loan Amount | Loan Type |
|---|---|---|---|
| Open | $300,000 | New Conventional | |
| Previous Owner | $243,750 | New Conventional | |
| Previous Owner | $169,000 | New Conventional |
Source: Bright MLS
MLS Number: VASP2036930
APN: 11H-1-47
- 8017 Old Plank Rd
- 909 Stonewall Ln
- 606 Casey Place
- 12711 Norwood Dr
- 844 Stonewall Ln
- 11792 Wales Dr
- 11794 Wales Dr
- 11793 Wales Dr
- 11796 Wales Dr
- Hampshire II Plan at Linwood Landing
- Hadley II Plan at Linwood Landing
- Jamestown III Plan at Linwood Landing
- 7523 Sterling Dr
- 11798 Wales Dr
- 8039 Chancellor Rd
- 7936 Chancellor Rd
- 7905 Burbank Ave
- 7105 Pullen Dr
- 12524 Regiment Ln
- 12003 Boulder Ct
