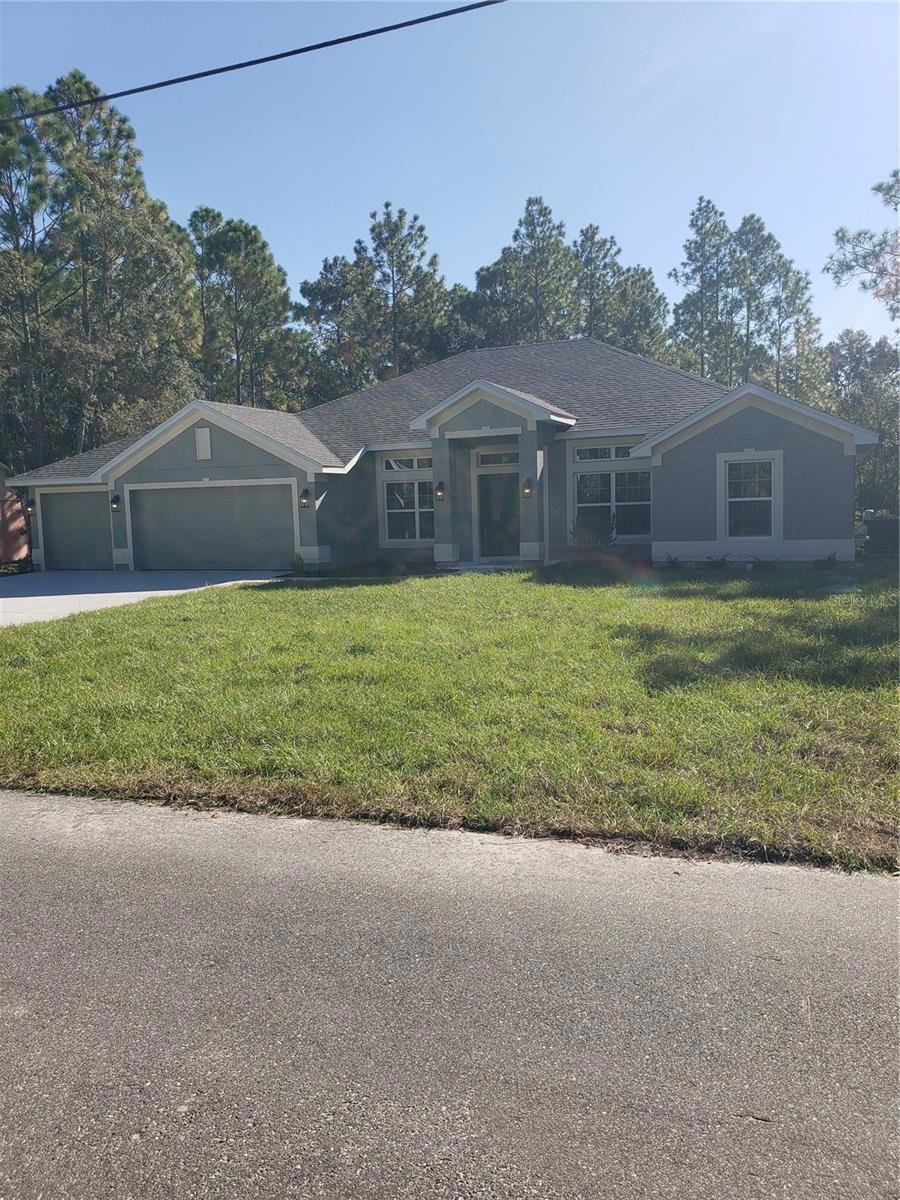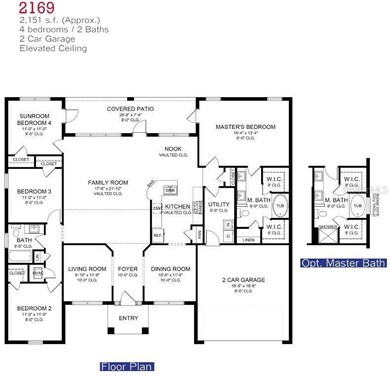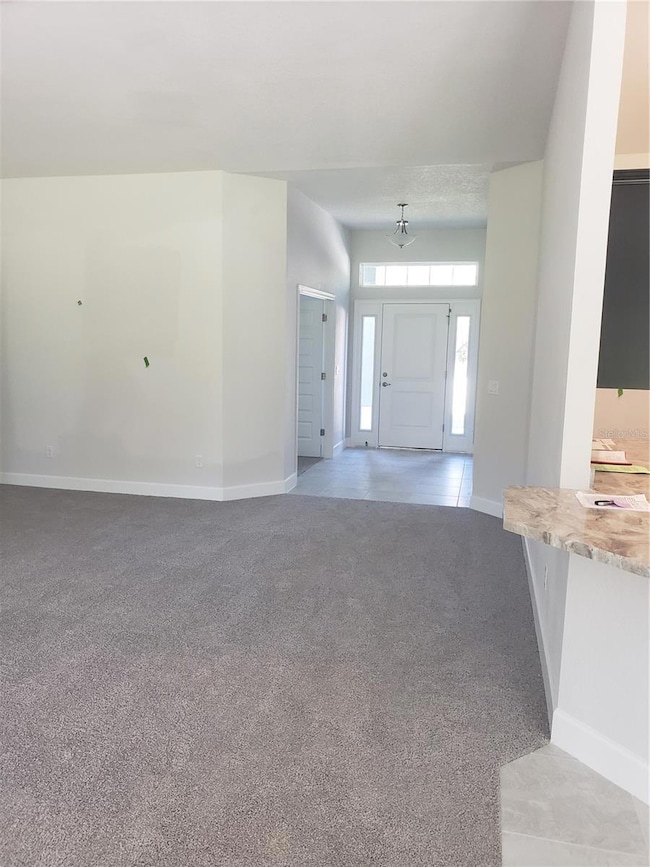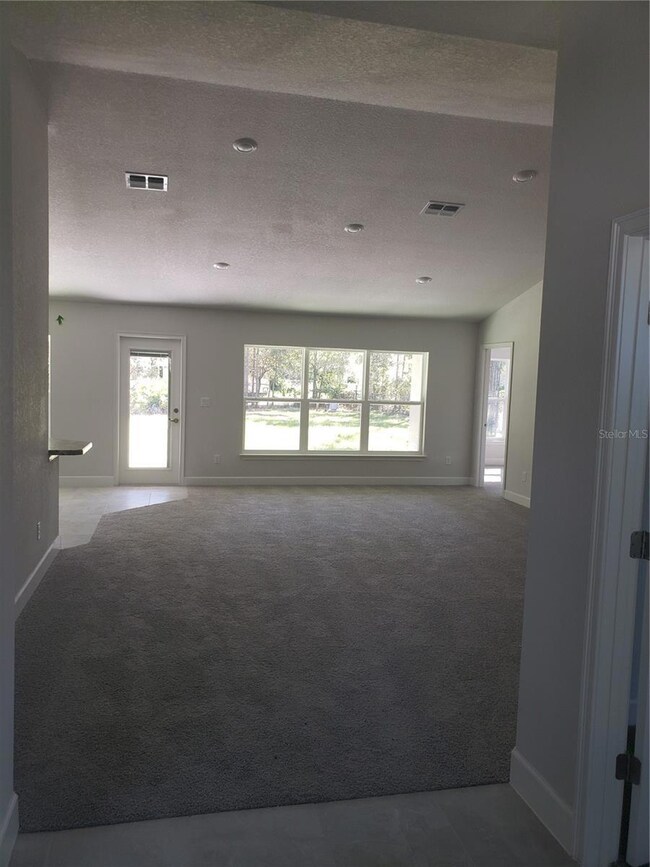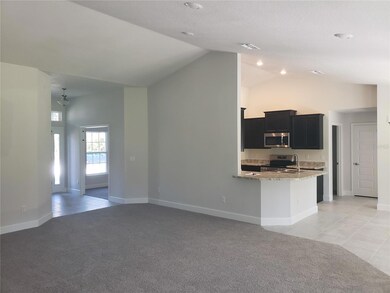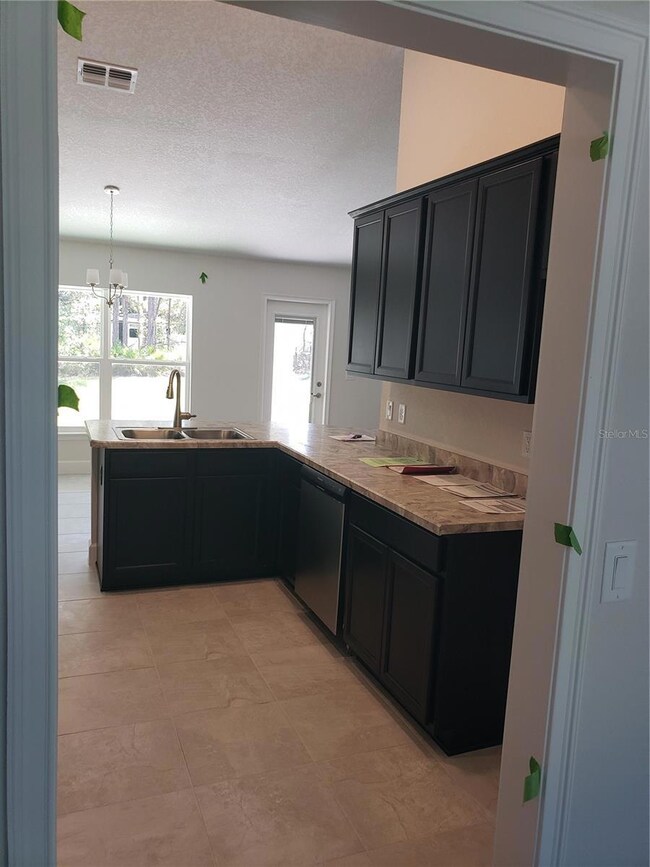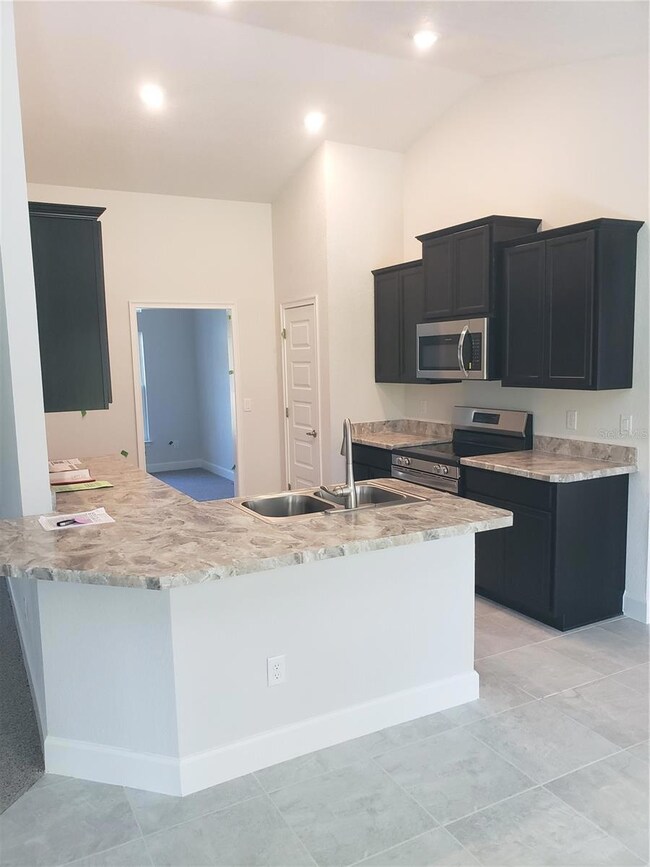12310 Indigo Bunting Rd Weeki Wachee, FL 34614
Royal Highlands NeighborhoodEstimated payment $2,152/month
Highlights
- New Construction
- No HOA
- Tray Ceiling
- Vaulted Ceiling
- 3 Car Attached Garage
- Crown Molding
About This Home
4/2/3 2169 sqft features include: 3 Car garage, Tray ceiling w/crown molding in master bedroom, Separate tile shower w/light in master bath, Beveled edge on HD countertops, Stainless steel upgrade, Rear door mini blinds, Interior double doors w/o glass in living room, Pre plumb for utility sink.
THIS HOME QUALIFIES FOR A LOW INTEREST RATE BUYDOWN WHEN BUYER CLOSES WITH A SELLER APPROVED LENDER AND SIGNS A CONTRACT BY 5PM ON 10/24/2025. THE REDUCED PRICE IS A PROMOTIONAL PRICE EFFECTIVE UNTIL 5PM ON 10/24/2025. TAEXX pest control system built in home. Builder warranty! Builder helps with closing costs when Buyer pays cash or closes with Seller approved lender. Prices /Promotions are subject to change without notice
Listing Agent
ADAMS HOMES REALTY INC Brokerage Phone: 352-592-7513 License #3024989 Listed on: 05/13/2025

Home Details
Home Type
- Single Family
Est. Annual Taxes
- $639
Year Built
- Built in 2025 | New Construction
Lot Details
- 0.46 Acre Lot
- West Facing Home
Parking
- 3 Car Attached Garage
Home Design
- Slab Foundation
- Shingle Roof
- Block Exterior
- Stucco
Interior Spaces
- 2,169 Sq Ft Home
- Crown Molding
- Tray Ceiling
- Vaulted Ceiling
- Living Room
- In Wall Pest System
Kitchen
- Range
- Microwave
- Dishwasher
- Disposal
Flooring
- Carpet
- Ceramic Tile
Bedrooms and Bathrooms
- 4 Bedrooms
- Walk-In Closet
- 2 Full Bathrooms
Laundry
- Laundry Room
- Washer and Electric Dryer Hookup
Outdoor Features
- Exterior Lighting
Utilities
- Central Heating and Cooling System
- Heat Pump System
- Well
- Electric Water Heater
- Septic Tank
- Cable TV Available
Community Details
- No Home Owners Association
- Built by Adams Homes
- Royal Highlands Subdivision, 2169 B 3 Car Floorplan
Listing and Financial Details
- Visit Down Payment Resource Website
- Legal Lot and Block 3 / 207
- Assessor Parcel Number R01-221-17-3330-0207-0030
Map
Home Values in the Area
Average Home Value in this Area
Tax History
| Year | Tax Paid | Tax Assessment Tax Assessment Total Assessment is a certain percentage of the fair market value that is determined by local assessors to be the total taxable value of land and additions on the property. | Land | Improvement |
|---|---|---|---|---|
| 2024 | $626 | $7,718 | -- | -- |
| 2023 | $626 | $7,016 | $0 | $0 |
| 2022 | $671 | $6,378 | $0 | $0 |
| 2021 | $130 | $11,000 | $11,000 | $0 |
| 2020 | $699 | $9,000 | $9,000 | $0 |
| 2019 | $201 | $8,000 | $8,000 | $0 |
| 2018 | $85 | $7,200 | $7,200 | $0 |
| 2017 | $153 | $5,600 | $5,600 | $0 |
| 2016 | $133 | $3,600 | $0 | $0 |
| 2015 | $130 | $3,600 | $0 | $0 |
| 2014 | $128 | $3,600 | $0 | $0 |
Property History
| Date | Event | Price | List to Sale | Price per Sq Ft |
|---|---|---|---|---|
| 10/30/2025 10/30/25 | Pending | -- | -- | -- |
| 08/07/2025 08/07/25 | Price Changed | $397,550 | -1.2% | $183 / Sq Ft |
| 07/03/2025 07/03/25 | Price Changed | $402,550 | +0.8% | $186 / Sq Ft |
| 06/28/2025 06/28/25 | Price Changed | $399,550 | -1.2% | $184 / Sq Ft |
| 05/20/2025 05/20/25 | Price Changed | $404,550 | -1.2% | $187 / Sq Ft |
| 05/13/2025 05/13/25 | For Sale | $409,550 | -- | $189 / Sq Ft |
Purchase History
| Date | Type | Sale Price | Title Company |
|---|---|---|---|
| Warranty Deed | $84,000 | None Listed On Document | |
| Warranty Deed | $84,000 | None Listed On Document | |
| Warranty Deed | $37,000 | Southern Sun Title | |
| Interfamily Deed Transfer | -- | Attorney | |
| Warranty Deed | $11,000 | Southeast Title Of The Sunco | |
| Corporate Deed | $57,000 | Professional Title Ltd | |
| Warranty Deed | $5,000 | -- |
Mortgage History
| Date | Status | Loan Amount | Loan Type |
|---|---|---|---|
| Previous Owner | $269,700 | Construction |
Source: Stellar MLS
MLS Number: OM701493
APN: R01-221-17-3330-0207-0030
- 12476 Jaybird Rd
- 12253 Island Shrike Rd
- 12437 Harris Hawk Rd
- 0 Purple Galinule Ave
- 12351 Hooker Rd
- 12128 Petrel Ave
- 0 Hooker Rd
- 12188 Petrel Ave
- 12404 Dolquieb Ln
- 0 Pacific Nighthawk Ave Unit 2256144
- 0 Pacific Nighthawk Ave Unit MFRW7879537
- 12487 Hooker Rd
- 11970 Osprey Ave
- 0 Petrel Ave Unit MFRW7878596
- 12350 Piping Plover Ave
- 12368 Piping Plover Ave
- 12356 Marvelwood Rd
- 13022 Jaywalk Rd
- 12184 Lark Sparrow Rd
- 11780 Osprey Ave
