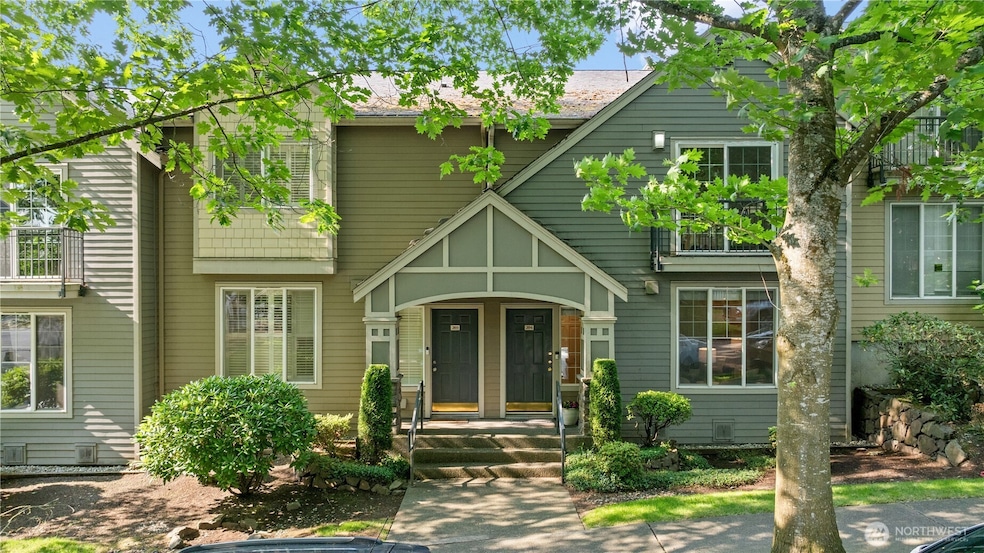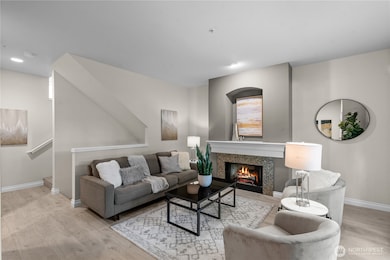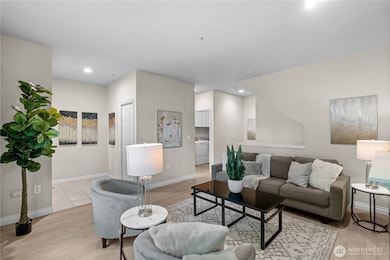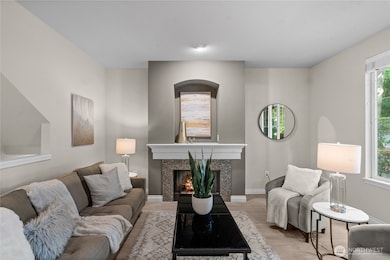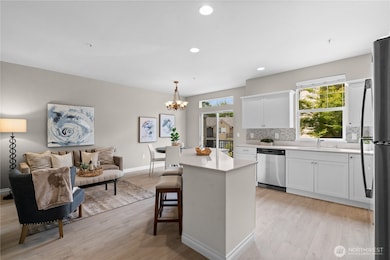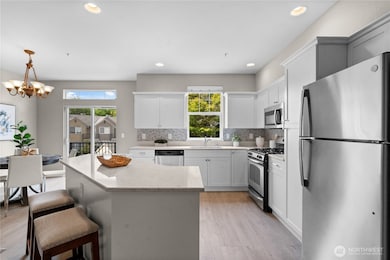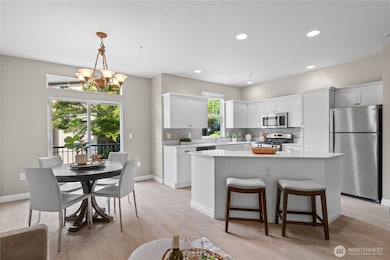
$1,095,000
- 2 Beds
- 2.5 Baths
- 1,321 Sq Ft
- 12837 NE 91st St
- Kirkland, WA
**4.99% Interest Rate Available NOW for a limited time - qualifications apply** Discover refined living in this beautifully crafted 2-bedroom/2.25 bath new home by LinMak Construction. Features include gourmet kitchen with quartz countertops & spacious island that flows seamlessly to cozy living rm w/ stone fireplace and dining that opens via French doors to patio & fully fenced private and low
Ryan Gillis Gillis Real Estate LLC
