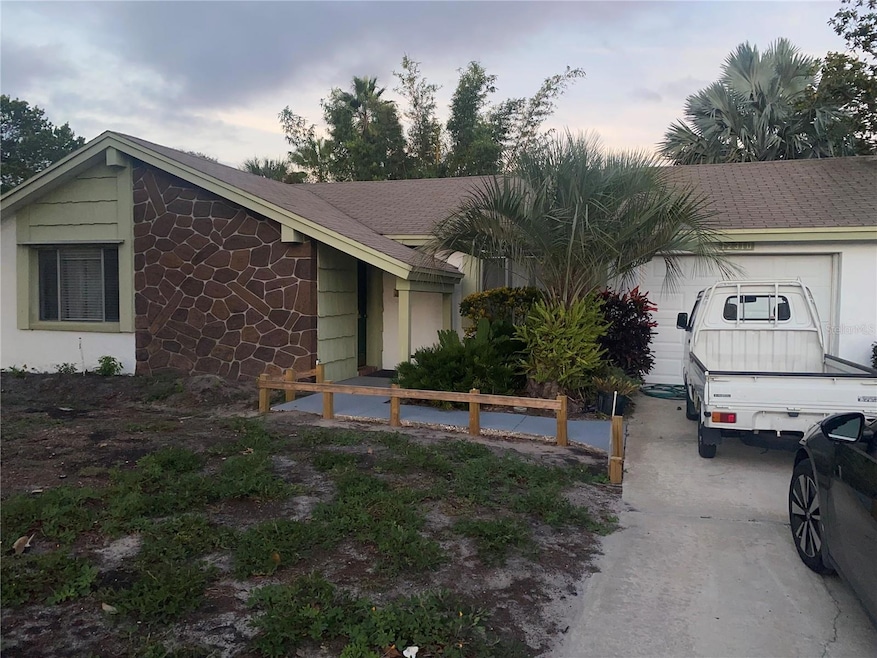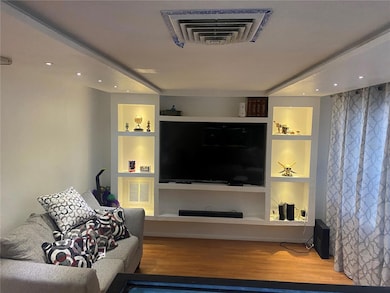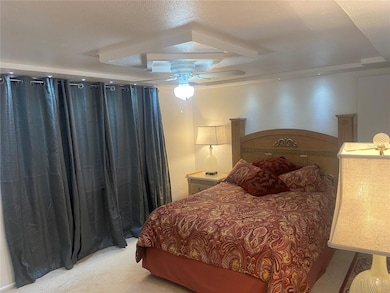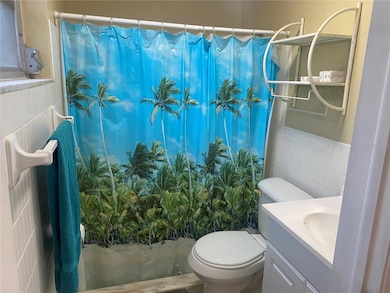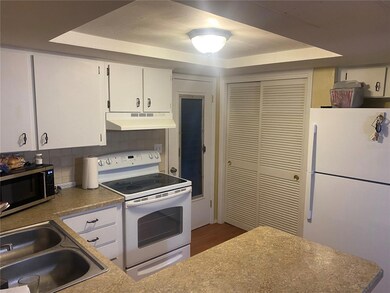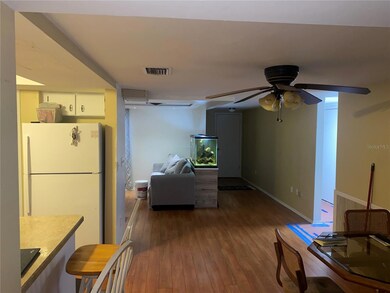12310 Quail Run Row Hudson, FL 34667
Estimated payment $1,490/month
Highlights
- Open Floorplan
- 1 Car Attached Garage
- Recessed Lighting
- Main Floor Primary Bedroom
- Walk-In Closet
- Sliding Doors
About This Home
Charming Corner Lot Home in Beacon Woods Community. Welcome to your new haven in the highly
sought-after Beacon Woods Community! Nestled on a spacious corner lot, this remarkable home offers a perfect blend of comfort and elegance. OPEN CONCEPT DESIGN: Step inside and discover an inviting open floor plan with thoughtfully designed built-in cabinets and recessed lighting, creating a warm and inviting family room that seamlessly connects with the kitchen and dining area. MASTERFUL MASTER SUITE: The master en suite is a true retreat, complete with recessed lighting, ceiling fan, tray ceilings, walk-in closet, and private bath, providing the utmost comfort and convenience. Enjoy the serene outdoor space with a screened lanai, perfect for relaxation and entertaining. The Beacon Woods Community offers an array of amenities, including a pool, clubhouse, golf course, playground, and basketball and tennis courts, ensuring endless opportunities for recreation and fun. This home is conveniently located near schools, shopping centers, pristine beaches, and medical facilities, making it an ideal location for families and individuals alike.
DON'T MISS THE OPPORTUNITY TO MAKE THIS WONDERFUL HOME YOUR OWN!!!
Listing Agent
EXP REALTY LLC Brokerage Phone: 888-883-8509 License #3549281 Listed on: 10/14/2023

Home Details
Home Type
- Single Family
Est. Annual Taxes
- $2,094
Year Built
- Built in 1973
Lot Details
- 5,100 Sq Ft Lot
- West Facing Home
- Property is zoned PUD
HOA Fees
- $27 Monthly HOA Fees
Parking
- 1 Car Attached Garage
Home Design
- Slab Foundation
- Shingle Roof
- Block Exterior
Interior Spaces
- 1,152 Sq Ft Home
- Open Floorplan
- Recessed Lighting
- Sliding Doors
- Combination Dining and Living Room
- Range
Flooring
- Carpet
- Laminate
Bedrooms and Bathrooms
- 2 Bedrooms
- Primary Bedroom on Main
- Walk-In Closet
- 2 Full Bathrooms
Schools
- Schrader Elementary School
- Bayonet Point Middle School
- Fivay High School
Utilities
- Central Heating and Cooling System
- Electric Water Heater
- Cable TV Available
Community Details
- Jose Ponton Association
- Beacon Woods Village Subdivision
Listing and Financial Details
- Visit Down Payment Resource Website
- Tax Lot 303
- Assessor Parcel Number 16-25-03-051E-00000-3030.0
Map
Home Values in the Area
Average Home Value in this Area
Tax History
| Year | Tax Paid | Tax Assessment Tax Assessment Total Assessment is a certain percentage of the fair market value that is determined by local assessors to be the total taxable value of land and additions on the property. | Land | Improvement |
|---|---|---|---|---|
| 2025 | $3,135 | $174,174 | $37,587 | $136,587 |
| 2024 | $3,135 | $170,519 | $35,802 | $134,717 |
| 2023 | $2,853 | $154,948 | $27,540 | $127,408 |
| 2022 | $2,094 | $136,175 | $22,950 | $113,225 |
| 2021 | $1,807 | $99,296 | $18,870 | $80,426 |
| 2020 | $633 | $52,770 | $12,750 | $40,020 |
| 2019 | $623 | $51,590 | $0 | $0 |
| 2018 | $612 | $50,635 | $0 | $0 |
| 2017 | $610 | $50,635 | $0 | $0 |
| 2016 | $557 | $48,574 | $0 | $0 |
| 2015 | $560 | $48,236 | $0 | $0 |
| 2014 | $537 | $50,877 | $11,730 | $39,147 |
Property History
| Date | Event | Price | List to Sale | Price per Sq Ft | Prior Sale |
|---|---|---|---|---|---|
| 10/14/2023 10/14/23 | For Sale | $245,000 | +6.5% | $213 / Sq Ft | |
| 03/21/2023 03/21/23 | Sold | $230,000 | -4.1% | $200 / Sq Ft | View Prior Sale |
| 03/07/2023 03/07/23 | Pending | -- | -- | -- | |
| 10/31/2022 10/31/22 | For Sale | $239,900 | -- | $208 / Sq Ft |
Purchase History
| Date | Type | Sale Price | Title Company |
|---|---|---|---|
| Warranty Deed | $100 | Viking Title | |
| Warranty Deed | $100 | Viking Title | |
| Warranty Deed | $230,000 | Viking Title | |
| Quit Claim Deed | $100 | -- | |
| Certificate Of Transfer | $190,100 | -- | |
| Certificate Of Transfer | $190,100 | -- | |
| Warranty Deed | $74,900 | North American Title Company | |
| Deed | $44,100 | -- | |
| Warranty Deed | $46,500 | -- |
Mortgage History
| Date | Status | Loan Amount | Loan Type |
|---|---|---|---|
| Previous Owner | $206,107 | Balloon | |
| Previous Owner | $73,542 | FHA | |
| Previous Owner | $49,470 | VA |
Source: Stellar MLS
MLS Number: W7858910
APN: 03-25-16-051E-00000-3030
- 12410 Partridge Hill Row
- 7418 Bellows Falls Ln
- 12420 Hitching Post Ln
- 12214 Partridge Hill Row
- 7630 Danube Dr
- 7321 Grand Pine Dr
- 12349 Dearborn Dr Unit E
- 7535 Greystone Dr Unit 34D
- 7313 Stillwater Dr
- 7517 Greystone Dr
- 7720 Danube Dr Unit c
- 7310 Stillwater Dr
- 7314 Patio Row
- 7514 Rocky Point Dr
- 7307 Stillwater Dr
- 7433 Greystone Dr
- 7500 Rocky Point Dr
- 12511 Dearborn Dr Unit 25F
- 7301 Osage Dr
- 12113 Victory Dr
- 7602 Danube Dr
- 7331 Greystone Dr
- 7615 Karen Dr
- 12814 Kings Manor Ave
- 8141 Golf Club Ct
- 7229 Allyson St
- 12111 Meadowbrook Ln
- 12814 Ironwood Cir
- 12611 1st Isle
- 12609 1st Isle
- 6732 Beach Blvd
- 11612 Crystal Lake Dr
- 7520 Hawthorn Dr
- 13012 Wedgewood Way Unit A
- 8602 Lincolnshire Dr
- 11390 Us Highway 19
- 7525 Foxbloom Dr
- 8351 James Joseph Way
- 11241 Linden Ln
- 7815 Foxbloom Dr
