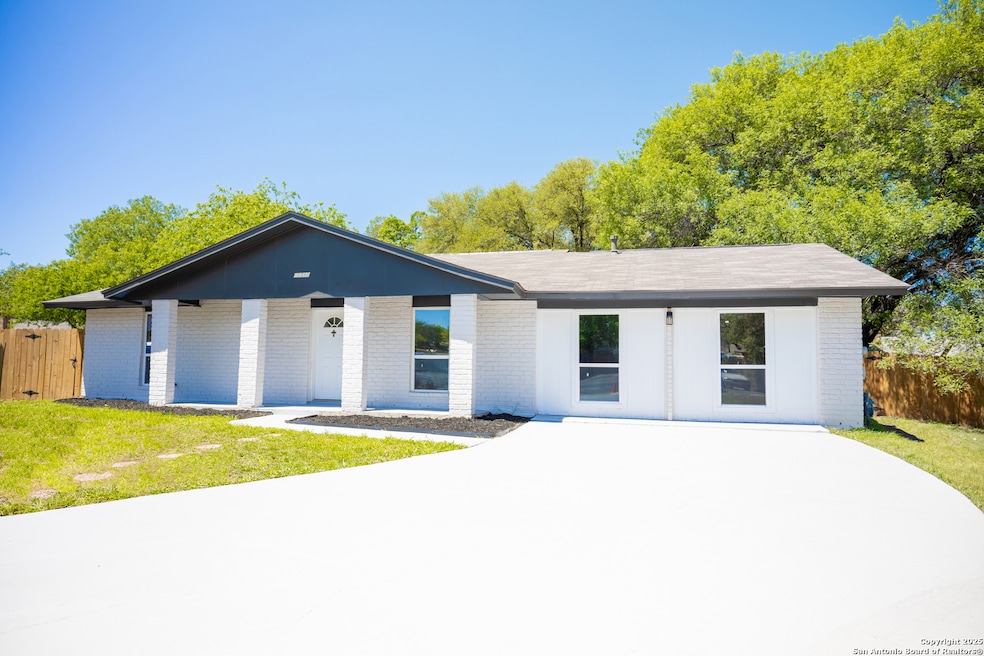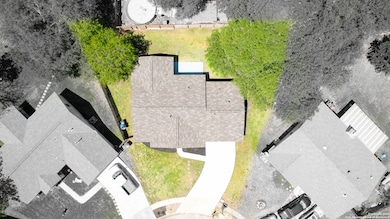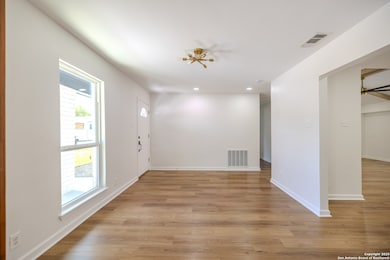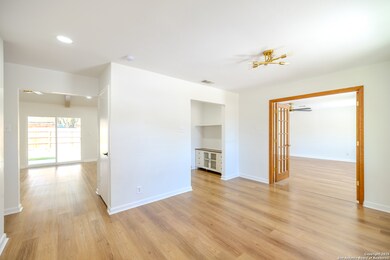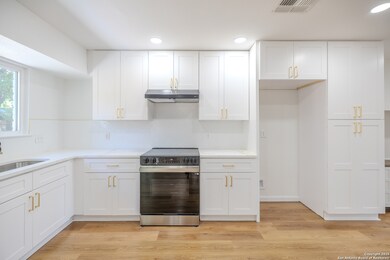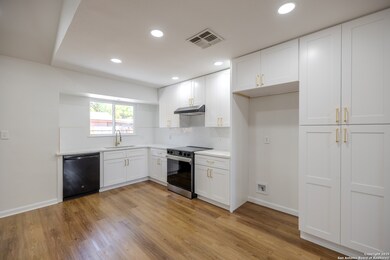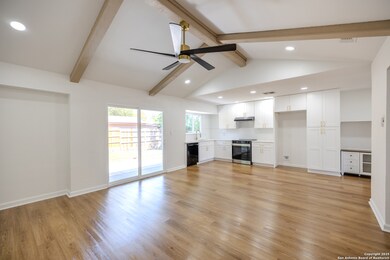12310 Valley Forge Cir San Antonio, TX 78233
Valley Forge NeighborhoodHighlights
- Walk-In Pantry
- Laundry Room
- Central Heating and Cooling System
- Converted Garage
- Ceramic Tile Flooring
- Combination Dining and Living Room
About This Home
This newly remodeled open concept home offers a bright, spacious layout where the living, dining, and kitchen areas flow together seamlessly-perfect for modern living and entertaining. Natural light pours in through large windows, highlighting the open, airy feel throughout the home. Step outside to a peaceful backyard retreat shaded by mature trees, creating a private and serene space to relax, play, or garden. The result is a warm, inviting atmosphere that feels both contemporary and timeless.
Listing Agent
Sarah Villatoro
Real Broker, LLC Listed on: 04/10/2025
Home Details
Home Type
- Single Family
Est. Annual Taxes
- $340
Year Built
- Built in 1973
Lot Details
- 9,235 Sq Ft Lot
Parking
- Converted Garage
Home Design
- Brick Exterior Construction
- Slab Foundation
- Wood Shingle Roof
- Roof Vent Fans
Interior Spaces
- 1,945 Sq Ft Home
- 1-Story Property
- Ceiling Fan
- Combination Dining and Living Room
Kitchen
- Walk-In Pantry
- Built-In Oven
- Cooktop
Flooring
- Carpet
- Ceramic Tile
- Vinyl
Bedrooms and Bathrooms
- 3 Bedrooms
- 2 Full Bathrooms
Laundry
- Laundry Room
- Washer Hookup
Schools
- Woodstone Elementary School
- Wood Middle School
- Roosevelt High School
Utilities
- Central Heating and Cooling System
- Cable TV Available
Community Details
- Valley Forge Subdivision
Listing and Financial Details
- Assessor Parcel Number 159250020300
- Seller Concessions Not Offered
Map
Source: San Antonio Board of REALTORS®
MLS Number: 1857420
APN: 15925-002-0300
- 6128 Patrick Henry St
- 12422 Constitution St
- 12506 Minuteman Dr
- 12331 Constitution St
- 12322 Independence Ave
- 12226 E Valley Forge Ave
- 6034 Little Brandywine Creek
- 5834 Valley Point
- 5951 Little Brandywine Creek
- 0 O'Connor Rd
- 5831 Freemans Farm St
- 5839 Moores Creek
- TBD Springer Curve
- 6735 Queens Crown
- 12417 Bret Springs St
- 5815 Freemans Farm St
- 12831 Tarrytown St
- 5719 Fort Clinton St
- 13106 Feather Point Dr
- 13126 Feather Point Dr
- 12326 Alexandria St
- 6162 Little Brandywine Creek
- 6230 Charlottesville St
- 12829 Independence Ave
- 5818 Liberty Bell St
- 5809 Liberty Bell St
- 12917 Waynesboro St
- 13031 Feather Ridge Dr
- 13107 Camino Carlos
- 13235 Larkwalk Dr
- 6000 Randolph Blvd
- 6622 Carlsbad Rio
- 13700 Judson Rd
- 6850 Crown Ridge
- 6000 Randolph Blvd Unit 1005.1409726
- 6000 Randolph Blvd Unit 41305.1409731
- 6000 Randolph Blvd Unit 1610.1409729
- 6000 Randolph Blvd Unit 710.1409727
- 6000 Randolph Blvd Unit 712.1409728
- 6000 Randolph Blvd Unit 1011.1409732
