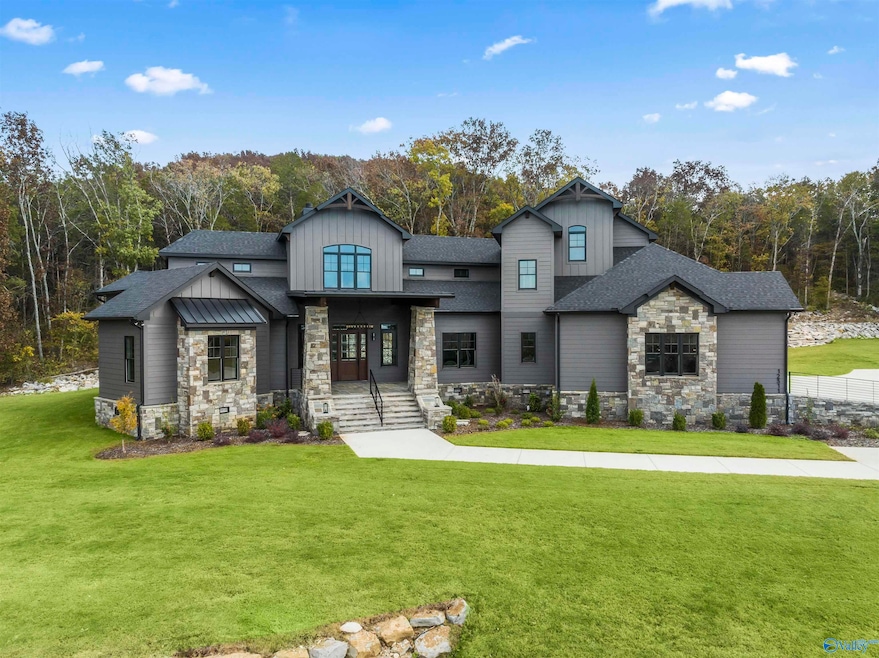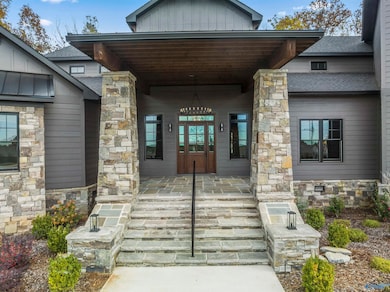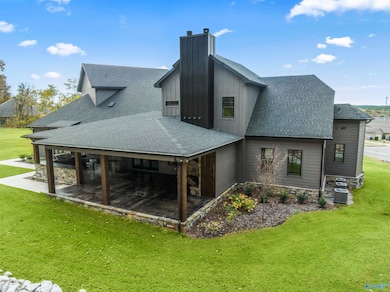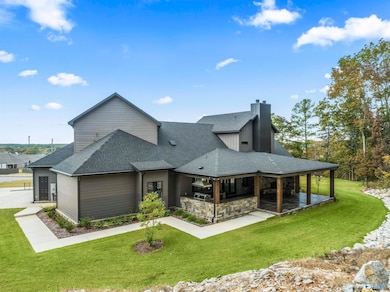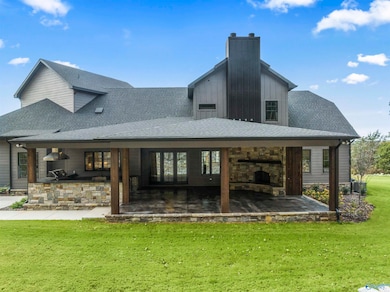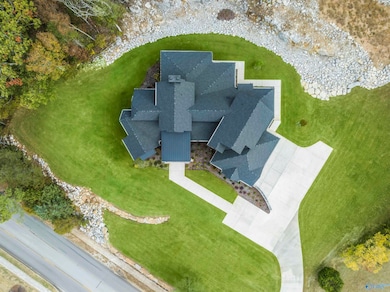12311 Bell Rd SW Huntsville, AL 35803
Estimated payment $12,600/month
Highlights
- New Construction
- Wolf Appliances
- No HOA
- Farley Elementary School Rated 9+
- Maid or Guest Quarters
- 3 Car Attached Garage
About This Home
Don't miss this exclusive NEW custom home on almost 6 acres in South Huntsville! This one of a kind home is just 5 minutes from Redstone Arsenal and less than 10 minutes from Grissom High School without even hitting the parkway traffic! Large outdoor kitchen with double grill, outdoor bar seating and gorgeous rock fireplace. This fully custom home also includes: Indoor and outdoor fireplaces, Wolf appliances and Subzero refrigerator, Nugget ice maker, Gas tankless water heater, 3 car garage with beltless/chainless doors, WIFI enabled opener, Generator Ready, 6inch stud framing, Spray foam insulation, Large bonus room with separate staircase access, and a walking trail from the backyard.
Home Details
Home Type
- Single Family
Est. Annual Taxes
- $12,115
Lot Details
- 5.74 Acre Lot
Home Design
- New Construction
- Stone
Interior Spaces
- 5,072 Sq Ft Home
- Property has 2 Levels
- Gas Log Fireplace
- Living Room
- Dining Room
- Crawl Space
- Wolf Appliances
Bedrooms and Bathrooms
- 6 Bedrooms
- Maid or Guest Quarters
Parking
- 3 Car Attached Garage
- Driveway
Schools
- Challenger Elementary School
- Grissom High School
Utilities
- Cooling Available
- Multiple Heating Units
Community Details
- No Home Owners Association
- Built by JACK CAMPBELL CONSTRUCTION
- Bell Road Subdivision
Listing and Financial Details
- Assessor Parcel Number 2406130001013.000
Map
Home Values in the Area
Average Home Value in this Area
Tax History
| Year | Tax Paid | Tax Assessment Tax Assessment Total Assessment is a certain percentage of the fair market value that is determined by local assessors to be the total taxable value of land and additions on the property. | Land | Improvement |
|---|---|---|---|---|
| 2024 | $12,115 | $169,480 | $11,000 | $158,480 |
| 2023 | $9,830 | $164,280 | $11,000 | $153,280 |
| 2022 | $9,196 | $158,460 | $11,000 | $147,460 |
| 2021 | $825 | $14,220 | $11,000 | $3,220 |
| 2020 | $813 | $14,020 | $11,000 | $3,020 |
| 2019 | $813 | $14,020 | $11,000 | $3,020 |
| 2018 | $393 | $7,600 | $0 | $0 |
| 2017 | $386 | $7,480 | $0 | $0 |
| 2016 | $386 | $7,480 | $0 | $0 |
| 2015 | $386 | $7,480 | $0 | $0 |
| 2014 | $380 | $7,380 | $0 | $0 |
Property History
| Date | Event | Price | List to Sale | Price per Sq Ft |
|---|---|---|---|---|
| 10/08/2025 10/08/25 | Price Changed | $2,199,000 | 0.0% | $434 / Sq Ft |
| 08/26/2025 08/26/25 | Price Changed | $2,200,000 | -1.8% | $434 / Sq Ft |
| 08/18/2025 08/18/25 | Price Changed | $2,240,000 | -6.7% | $442 / Sq Ft |
| 06/23/2025 06/23/25 | Price Changed | $2,400,000 | -2.0% | $473 / Sq Ft |
| 04/09/2025 04/09/25 | Price Changed | $2,450,000 | -1.6% | $483 / Sq Ft |
| 03/27/2025 03/27/25 | Price Changed | $2,490,000 | -0.4% | $491 / Sq Ft |
| 02/24/2025 02/24/25 | For Sale | $2,500,000 | -- | $493 / Sq Ft |
Purchase History
| Date | Type | Sale Price | Title Company |
|---|---|---|---|
| Warranty Deed | $117,500 | None Available |
Source: ValleyMLS.com
MLS Number: 21881771
APN: 24-06-13-0-001-013.000
- 2422 Quail Ridge Ln SW
- 2420 Belltown Dr SW
- 2510 Celia Ct SW
- 2611 Ashtynn Place SW
- 2610 Ashtynn Place
- 2337 Clovis Rd SW
- 2520 Quail Ridge Ln SW
- 13911 Mariellen Rd SW
- 2518 First Hill Cir
- 2408 Yorkshire Dr SW
- 13927 Wyandotte Dr SW
- 2121 S Meadows Dr
- 14009 Hermosa Dr SW
- 14016 Creely Dr SW
- 2212 Towne Park Dr SW
- 2747 Slate Dr SW
- 2506 Asan Ct SW
- 2113 S Meadows Dr
- 2227 Rosebrooke Dr SW
- 14001 Whitehurst Cir SW
- 2401 Bell Manor Dr SW
- 2622 Ashtynn Place
- 2525 Celia Ct SW
- 2536 Clovis Rd SW
- 2645 Ashtynn Place
- 14005 Glenview Dr SW
- 14015 Creely Dr SW
- 14003 Wyandotte Dr SW
- 2432 Yorkshire Dr SW
- 2111 Milk Run Trail SW
- 2524 Autumn Ridge Dr SW
- 7 Dairy Crk Rd SW Unit 76CCR.1408005
- 7 Dairy Crk Rd SW Unit 139CCR.1408003
- 7 Dairy Crk Rd SW Unit 224CCR.1408008
- 7 Dairy Crk Rd SW Unit 4FCR.1408001
- 7 Dairy Crk Rd SW Unit 178CCR.1408002
- 7 Dairy Crk Rd SW Unit 231CCR.1408009
- 7 Dairy Crk Rd SW Unit 129CCR.1408015
- 7 Dairy Crk Rd SW Unit 124CCR.1408006
- 7 Dairy Crk Rd SW Unit 171CCR.1408013
