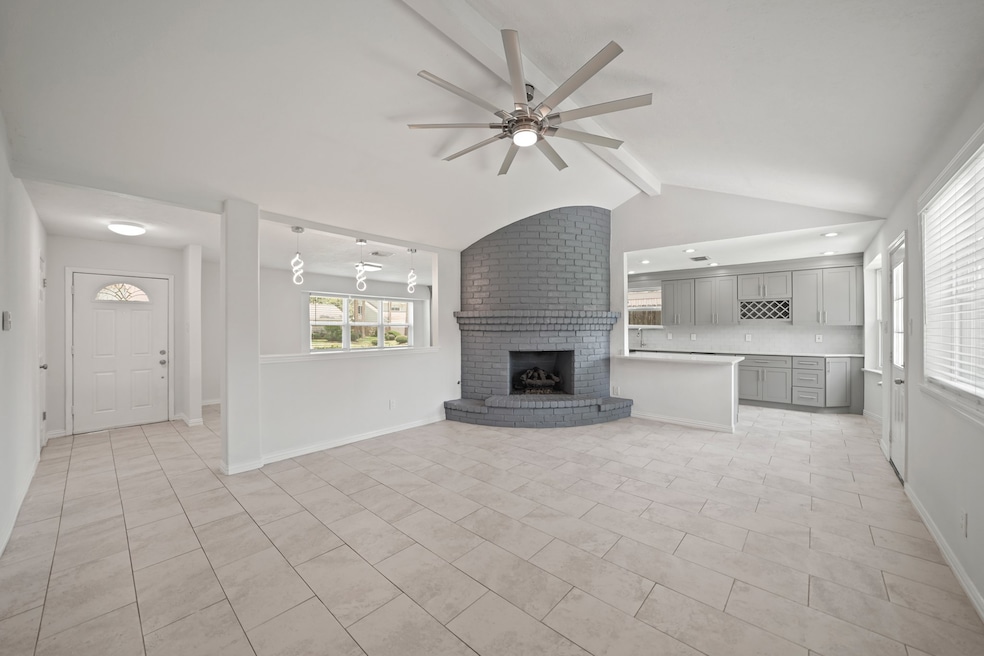
12311 Hoggard Dr Stafford, TX 77477
Highlights
- Deck
- Contemporary Architecture
- Quartz Countertops
- Dulles Middle School Rated A-
- High Ceiling
- Community Pool
About This Home
As of August 2025Welcome to this fully updated, move-in ready 4-bedroom, 2-bathroom gem nestled on a spacious 7,600+ sq ft lot in the desirable City of Meadows Place. Recent improvements include fresh paint, a remodeled OVERSIZED kitchen with a GAS RANGE, and updated bathrooms. Major systems have been recently updated: HVAC (2023), water heater (2024), and roof (2016). The open layout provides great flow and functionality for everyday living. Washer, dryer, and refrigerator are included. Located in a quiet, established neighborhood with no HOA or MUD, this home is zoned to Fort Bend ISD and is walking distance to the rebuilt Meadows Elementary. The City of Meadows Place offers its own Police, Fire, and EMS, along with community amenities like a splash pad, nature center, tennis courts, and a scenic lake. Convenient access to Beltway 8 and Highway 59.
Home Details
Home Type
- Single Family
Est. Annual Taxes
- $6,459
Year Built
- Built in 1974
Lot Details
- 7,606 Sq Ft Lot
- North Facing Home
- Back Yard Fenced
- Sprinkler System
Parking
- 2 Car Attached Garage
- Driveway
Home Design
- Contemporary Architecture
- Brick Exterior Construction
- Slab Foundation
- Composition Roof
- Wood Siding
Interior Spaces
- 1,919 Sq Ft Home
- 1-Story Property
- High Ceiling
- Ceiling Fan
- Gas Log Fireplace
- Family Room Off Kitchen
- Combination Dining and Living Room
- Breakfast Room
- Utility Room
- Tile Flooring
Kitchen
- Breakfast Bar
- Gas Oven
- Gas Range
- Microwave
- Dishwasher
- Quartz Countertops
- Disposal
Bedrooms and Bathrooms
- 4 Bedrooms
- 2 Full Bathrooms
- Double Vanity
Laundry
- Dryer
- Washer
Home Security
- Security System Owned
- Fire and Smoke Detector
Eco-Friendly Details
- Energy-Efficient Windows with Low Emissivity
- Energy-Efficient Exposure or Shade
- Energy-Efficient HVAC
- Energy-Efficient Insulation
- Energy-Efficient Thermostat
Outdoor Features
- Deck
- Patio
Schools
- Meadows Elementary School
- Dulles Middle School
- Dulles High School
Utilities
- Central Heating and Cooling System
- Heating System Uses Gas
- Programmable Thermostat
Community Details
Recreation
- Community Playground
- Community Pool
- Park
- Trails
Additional Features
- Meadows Sec 4 Subdivision
- Picnic Area
Ownership History
Purchase Details
Home Financials for this Owner
Home Financials are based on the most recent Mortgage that was taken out on this home.Purchase Details
Home Financials for this Owner
Home Financials are based on the most recent Mortgage that was taken out on this home.Purchase Details
Similar Homes in Stafford, TX
Home Values in the Area
Average Home Value in this Area
Purchase History
| Date | Type | Sale Price | Title Company |
|---|---|---|---|
| Warranty Deed | -- | Stewart Title | |
| Vendors Lien | -- | None Available | |
| Deed | -- | -- | |
| Warranty Deed | -- | Stewart Title Of Fort Bend | |
| Deed | -- | -- |
Mortgage History
| Date | Status | Loan Amount | Loan Type |
|---|---|---|---|
| Previous Owner | $137,464 | FHA |
Property History
| Date | Event | Price | Change | Sq Ft Price |
|---|---|---|---|---|
| 08/08/2025 08/08/25 | Sold | -- | -- | -- |
| 07/13/2025 07/13/25 | Pending | -- | -- | -- |
| 06/20/2025 06/20/25 | For Sale | $340,000 | -- | $177 / Sq Ft |
Tax History Compared to Growth
Tax History
| Year | Tax Paid | Tax Assessment Tax Assessment Total Assessment is a certain percentage of the fair market value that is determined by local assessors to be the total taxable value of land and additions on the property. | Land | Improvement |
|---|---|---|---|---|
| 2024 | $4,748 | $287,383 | $39,000 | $248,383 |
| 2023 | $4,748 | $262,999 | $19,370 | $243,629 |
| 2022 | $4,664 | $239,090 | $10,840 | $228,250 |
| 2021 | $5,423 | $217,350 | $30,000 | $187,350 |
| 2020 | $5,106 | $202,200 | $30,000 | $172,200 |
| 2019 | $5,177 | $197,890 | $30,000 | $167,890 |
| 2018 | $4,725 | $180,260 | $26,000 | $154,260 |
| 2017 | $4,511 | $170,500 | $26,000 | $144,500 |
| 2016 | $4,400 | $166,290 | $26,000 | $140,290 |
| 2015 | $4,088 | $151,750 | $26,000 | $125,750 |
| 2014 | $3,764 | $137,900 | $26,000 | $111,900 |
Agents Affiliated with this Home
-
Rishi Naran
R
Seller's Agent in 2025
Rishi Naran
eXp Realty LLC
(281) 772-2968
1 in this area
31 Total Sales
-
Harsha Naran

Seller Co-Listing Agent in 2025
Harsha Naran
eXp Realty LLC
(281) 265-0000
1 in this area
19 Total Sales
-
John Lopez
J
Buyer's Agent in 2025
John Lopez
eXp Realty LLC
(888) 519-7431
1 in this area
23 Total Sales
Map
Source: Houston Association of REALTORS®
MLS Number: 89742548
APN: 4950-04-036-6700-907
- 11419 Ashford Pine
- 12203 Meadow Lane Ct
- 12218 Meadowglen Ct
- 12310 Alston Dr
- 11327 Ashford Point
- 12207 Meadowdale Dr
- 12023 Scottsdale Dr
- 12006 Scottsdale Dr
- 12327 Meadowhollow Dr
- 12110 Audubon Ct
- 12430 Alston Rd
- 12239 Monticeto Ln
- 2023 Magnolia Crest Ln
- 11719 Cedar Form Ln
- 11211 Dargail St
- 11311 Burmese Ln
- 11927 River Meadow Ln
- 12522 E Nantucket Rd
- 11806 Brook Meadows Ln
- 12015 Tambourine Dr






