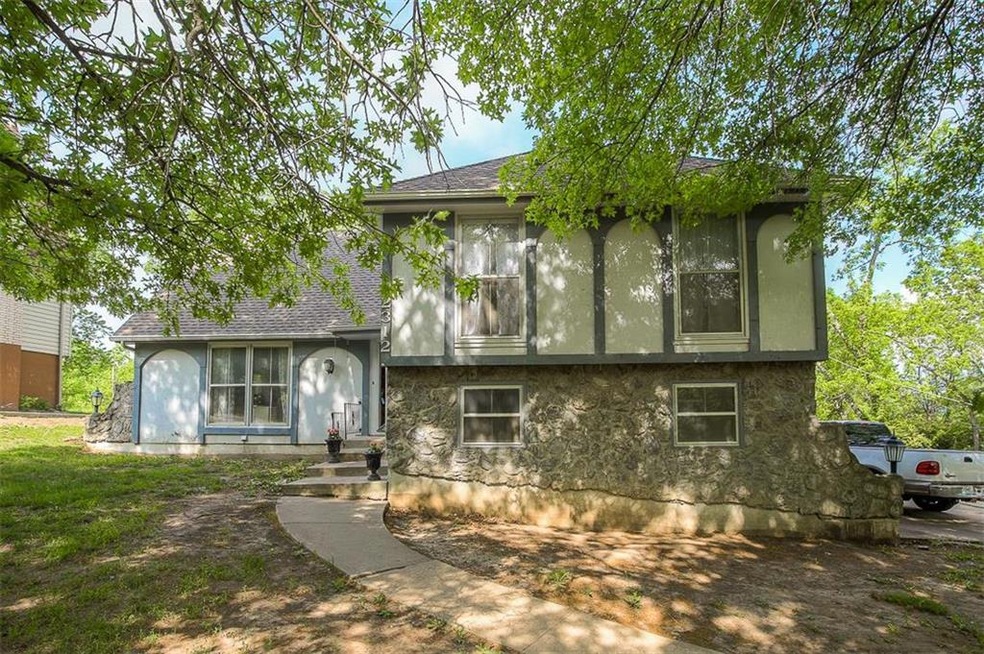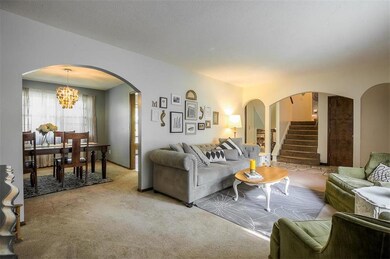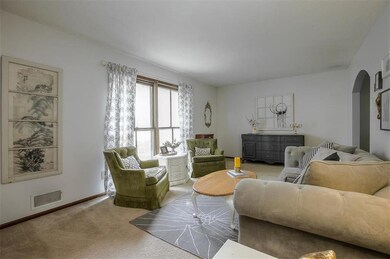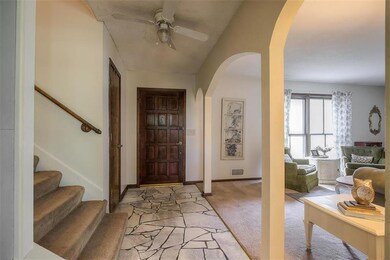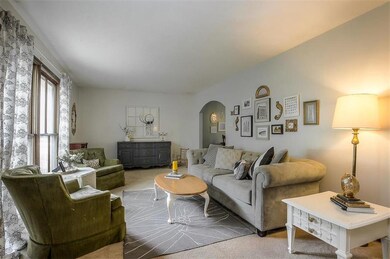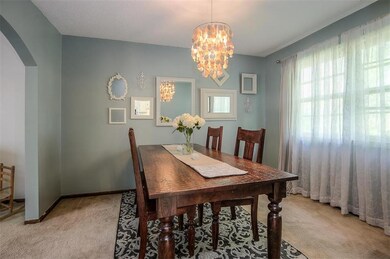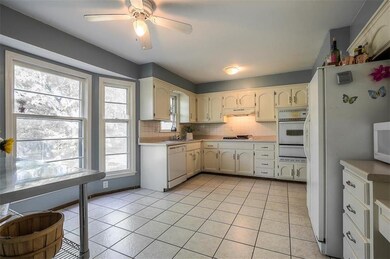
12312 Askew St Grandview, MO 64030
Highlights
- Vaulted Ceiling
- Granite Countertops
- Skylights
- Traditional Architecture
- Formal Dining Room
- 2-minute walk to Valley Park
About This Home
As of July 2021This beautiful home boasts a large backyard that backs to a private wooded area and a brand new children’s rope park just a few houses down the street. The family room is made cozy by a stone fireplace and provides quick access to private patio & green space. MasterBR has extra large closet and the 4th bedroom is a hideaway.
Last Agent to Sell the Property
Platinum Realty LLC License #2017029915 Listed on: 05/15/2018

Last Buyer's Agent
Ian Weiner
Keller Williams Platinum Prtnr License #2017014003
Home Details
Home Type
- Single Family
Est. Annual Taxes
- $1,852
Year Built
- Built in 1977
Lot Details
- Lot Dimensions are 90 x 170
- Side Green Space
- Many Trees
Parking
- 2 Car Attached Garage
- Side Facing Garage
Home Design
- Traditional Architecture
- Split Level Home
- Composition Roof
- Stone Trim
- Cedar
Interior Spaces
- Wet Bar: Carpet, Linoleum
- Built-In Features: Carpet, Linoleum
- Vaulted Ceiling
- Ceiling Fan: Carpet, Linoleum
- Skylights
- Wood Burning Fireplace
- Shades
- Plantation Shutters
- Drapes & Rods
- Family Room with Fireplace
- Family Room Downstairs
- Formal Dining Room
Kitchen
- Eat-In Kitchen
- Granite Countertops
- Laminate Countertops
Flooring
- Wall to Wall Carpet
- Linoleum
- Laminate
- Stone
- Ceramic Tile
- Luxury Vinyl Plank Tile
- Luxury Vinyl Tile
Bedrooms and Bathrooms
- 4 Bedrooms
- Cedar Closet: Carpet, Linoleum
- Walk-In Closet: Carpet, Linoleum
- Double Vanity
- Carpet
Basement
- Sump Pump
- Laundry in Basement
Home Security
- Storm Windows
- Fire and Smoke Detector
Additional Features
- Enclosed patio or porch
- Forced Air Heating and Cooling System
Community Details
- Valley View Estates Subdivision
Listing and Financial Details
- Exclusions: see disclosure
- Assessor Parcel Number 64-910-11-12-00-0-00-000
Ownership History
Purchase Details
Home Financials for this Owner
Home Financials are based on the most recent Mortgage that was taken out on this home.Purchase Details
Home Financials for this Owner
Home Financials are based on the most recent Mortgage that was taken out on this home.Purchase Details
Home Financials for this Owner
Home Financials are based on the most recent Mortgage that was taken out on this home.Purchase Details
Home Financials for this Owner
Home Financials are based on the most recent Mortgage that was taken out on this home.Similar Homes in Grandview, MO
Home Values in the Area
Average Home Value in this Area
Purchase History
| Date | Type | Sale Price | Title Company |
|---|---|---|---|
| Warranty Deed | -- | Platinum Title Llc | |
| Warranty Deed | -- | Continental Title | |
| Warranty Deed | -- | Ctic | |
| Warranty Deed | -- | Kansas City Title |
Mortgage History
| Date | Status | Loan Amount | Loan Type |
|---|---|---|---|
| Open | $5,000 | FHA | |
| Open | $220,190 | New Conventional | |
| Closed | $220,190 | No Value Available | |
| Previous Owner | $148,600 | New Conventional | |
| Previous Owner | $139,000 | Purchase Money Mortgage | |
| Previous Owner | $86,730 | Stand Alone First |
Property History
| Date | Event | Price | Change | Sq Ft Price |
|---|---|---|---|---|
| 07/21/2021 07/21/21 | Sold | -- | -- | -- |
| 06/14/2021 06/14/21 | Price Changed | $230,000 | +21.1% | $104 / Sq Ft |
| 06/07/2021 06/07/21 | For Sale | $190,000 | +22.6% | $86 / Sq Ft |
| 06/18/2018 06/18/18 | Sold | -- | -- | -- |
| 05/15/2018 05/15/18 | For Sale | $155,000 | -- | $101 / Sq Ft |
Tax History Compared to Growth
Tax History
| Year | Tax Paid | Tax Assessment Tax Assessment Total Assessment is a certain percentage of the fair market value that is determined by local assessors to be the total taxable value of land and additions on the property. | Land | Improvement |
|---|---|---|---|---|
| 2024 | $3,596 | $44,080 | $7,309 | $36,771 |
| 2023 | $3,596 | $44,080 | $5,987 | $38,093 |
| 2022 | $2,725 | $28,690 | $5,140 | $23,550 |
| 2021 | $2,333 | $28,690 | $5,140 | $23,550 |
| 2020 | $2,355 | $27,283 | $5,140 | $22,143 |
| 2019 | $2,250 | $27,283 | $5,140 | $22,143 |
| 2018 | $1,906 | $21,161 | $2,379 | $18,782 |
| 2017 | $1,906 | $21,161 | $2,379 | $18,782 |
| 2016 | $1,848 | $19,826 | $2,911 | $16,915 |
| 2014 | $1,792 | $19,437 | $2,854 | $16,583 |
Agents Affiliated with this Home
-
A
Seller's Agent in 2021
Andrea Saxion
EXP Realty LLC
-
J
Seller Co-Listing Agent in 2021
Jim Saxion
EXP Realty LLC
-
K
Buyer's Agent in 2021
Kennedy Jones
Kennedy Jones
-

Seller's Agent in 2018
Amy Farmer
Platinum Realty LLC
(816) 536-3464
3 in this area
17 Total Sales
-

Seller Co-Listing Agent in 2018
Joshua Farmer
Platinum Realty LLC
(913) 214-0354
6 in this area
39 Total Sales
-
I
Buyer's Agent in 2018
Ian Weiner
Keller Williams Platinum Prtnr
Map
Source: Heartland MLS
MLS Number: 2107434
APN: 64-910-11-12-00-0-00-000
- 12309 Askew St
- 12419 Askew Dr
- 12408 Monroe Ave
- 12298 Doctor Greaves Rd
- 12508 Valley Brook Dr
- 4202 Doctor Greaves Rd
- 12631 Fountain Lake Cir
- 12614 Blue Ridge Extension
- 4305 Doctor Greaves Rd
- 2900 E 119th St
- 2700 Martha Truman Rd
- 2415 E 126th St
- 12809 Prospect Ave
- 2200 E 126th St
- 3722 Robinson Pike Rd
- 12600 Brooklyn Ave
- 13019 5th St
- 701 Rhodes Ave
- 12604 13th St
- 12704 Woodland Ave
