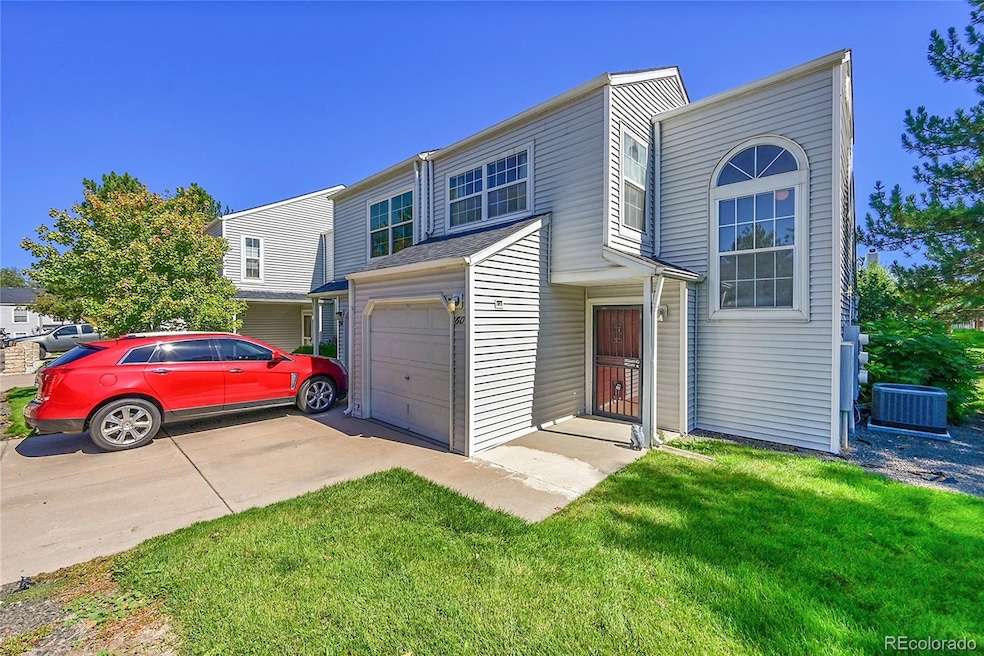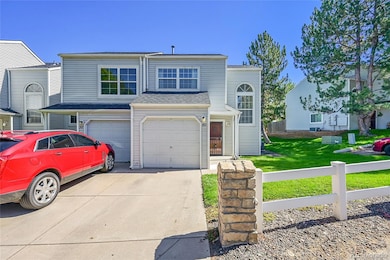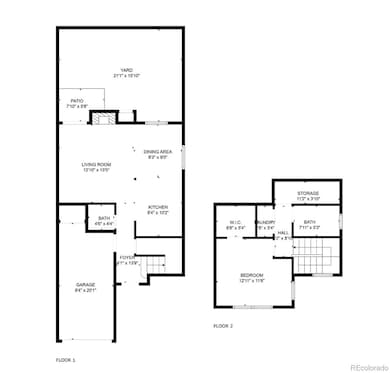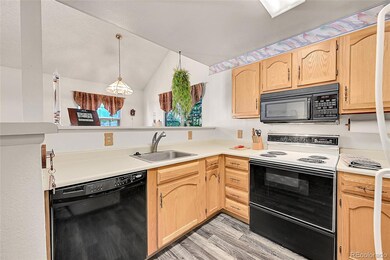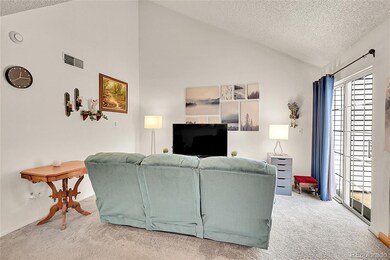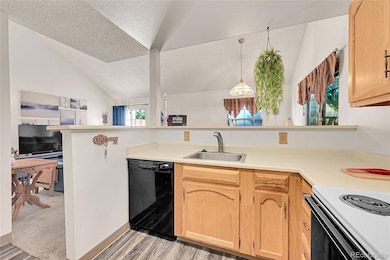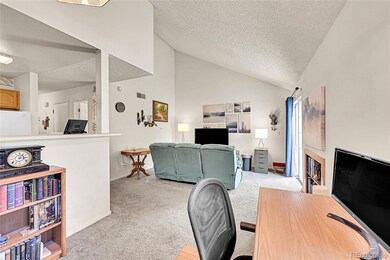12312 Colorado Blvd Unit 60 Thornton, CO 80241
Northaven NeighborhoodEstimated payment $1,884/month
Highlights
- End Unit
- Private Yard
- Living Room
- Horizon High School Rated A-
- 1 Car Attached Garage
- Laundry Room
About This Home
Rare End-Unit Townhome-Style Condo in Thornton! Welcome to this charming 1-bedroom, 1.5-bath end-unit condo with an attached 1-car garage, perfectly situated in a highly desirable Thornton neighborhood. This home offers privacy, comfort, and convenience—all at an unbeatable value. The main level features a bright and open layout with a spacious family room, dining area, kitchen, and convenient half bath. Upstairs, you’ll find a generous primary suite with a full bath showcasing an updated tile shower, plus a laundry area and a large storage closet. Enjoy added peace of mind with recent mechanical updates, including a newer furnace/AC system replaced around 2021. The private, fenced patio is ideal for relaxing or entertaining and includes an extra storage closet. The HOA maintains the generous front and side yards, as well as the exterior—including the roof—plus water, trash, and recycling services. The attached garage provides secure, direct access to your home, while ample guest parking and open green space are conveniently located just across the way. This location is tough to beat—close to shopping, dining, golf courses, parks, trails, recreation centers, Denver International Airport, Denver, and Boulder. Whether you’re a first-time buyer, downsizing, or investing, this cozy condo is move-in ready and priced to sell.
HOA is completing exterior with new siding, roofs and garage doors from an approved storm in 2024. Paid for and approved, work happening in October and November 2025 for new exteriors. Agent is providing a comprehensive HOA Summary Report.
Listing Agent
West and Main Homes Inc Brokerage Email: THERESA.HINCH@westandmain.com,303-947-5346 License #40033362 Listed on: 09/26/2025

Townhouse Details
Home Type
- Townhome
Est. Annual Taxes
- $1,667
Year Built
- Built in 1985
Lot Details
- End Unit
- West Facing Home
- Property is Fully Fenced
- Private Yard
HOA Fees
- $348 Monthly HOA Fees
Parking
- 1 Car Attached Garage
Home Design
- Entry on the 1st floor
- Frame Construction
- Composition Roof
Interior Spaces
- 936 Sq Ft Home
- 2-Story Property
- Living Room
- Dining Room
- Laundry Room
Flooring
- Carpet
- Tile
- Vinyl
Bedrooms and Bathrooms
- 1 Bedroom
Schools
- Skyview Elementary School
- Shadow Ridge Middle School
- Horizon High School
Additional Features
- Ground Level
- Forced Air Heating and Cooling System
Community Details
- Association fees include sewer, snow removal, trash, water
- Steeplechase Association, Phone Number (303) 980-0700
- Steeplechase Subdivision
Listing and Financial Details
- Exclusions: Seller Personal Property
- Assessor Parcel Number R0011768
Map
Home Values in the Area
Average Home Value in this Area
Tax History
| Year | Tax Paid | Tax Assessment Tax Assessment Total Assessment is a certain percentage of the fair market value that is determined by local assessors to be the total taxable value of land and additions on the property. | Land | Improvement |
|---|---|---|---|---|
| 2024 | $1,667 | $17,560 | $3,750 | $13,810 |
| 2023 | $1,650 | $19,820 | $2,840 | $16,980 |
| 2022 | $1,639 | $14,880 | $2,920 | $11,960 |
| 2021 | $1,693 | $14,880 | $2,920 | $11,960 |
| 2020 | $1,589 | $14,240 | $3,000 | $11,240 |
| 2019 | $1,592 | $14,240 | $3,000 | $11,240 |
| 2018 | $1,535 | $13,340 | $890 | $12,450 |
| 2017 | $1,396 | $13,340 | $890 | $12,450 |
| 2016 | $966 | $8,990 | $990 | $8,000 |
| 2015 | $965 | $8,990 | $990 | $8,000 |
| 2014 | -- | $6,680 | $990 | $5,690 |
Property History
| Date | Event | Price | List to Sale | Price per Sq Ft |
|---|---|---|---|---|
| 09/26/2025 09/26/25 | For Sale | $265,000 | -- | $283 / Sq Ft |
Purchase History
| Date | Type | Sale Price | Title Company |
|---|---|---|---|
| Warranty Deed | $81,000 | -- |
Source: REcolorado®
MLS Number: 2847510
APN: 1571-31-3-23-021
- 3989 E 121st Ave
- 12215 Garfield Place
- 12238 Monroe Dr
- 12424 Madison Way
- 12604 Madison Way
- 12627 Madison Way
- 4520 E 122nd Ct
- 12625 Madison Way
- 12688 Madison Way
- 12711 Colorado Blvd Unit 914
- 12711 Colorado Blvd Unit 714
- 11961 Bellaire St Unit A
- 12672 Madison Ct
- 11981 Bellaire St Unit D
- 3802 E 127th Ln
- 11982 Bellaire St Unit G
- 4165 E 119th Place Unit A
- 11928 Monroe St
- 11922 Bellaire St Unit F
- 3225 E 124th Ave
- 12220 Colorado Blvd
- 12142 Bellaire Place
- 12711 Colorado Blvd Unit I-911
- 4560 E 121st Place
- 3351 E 120th Ave
- 12155 Elm Way
- 11983 Dahlia Dr
- 4089 E 118th Ave
- 4454 E 118th Place
- 5225 E 123rd Ave
- 2801 E 120th Ave
- 5202 E 119th Ct
- 12034 Glencoe St
- 12116 Grape St
- 4175 E 130th Place
- 4720 E 129th Cir
- 11801 York St
- 2839 E 118th Cir
- 5703 E 123rd Dr
- 12266 N Ivy Ct
