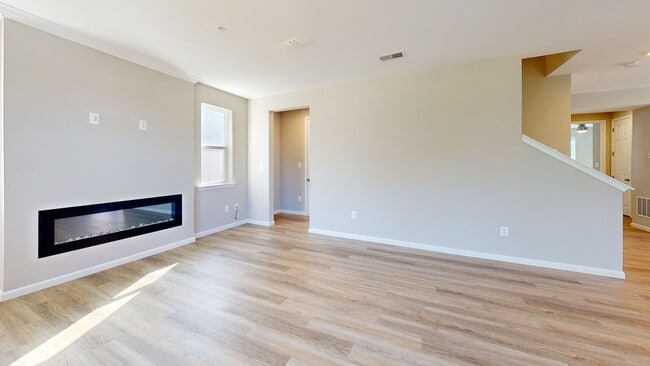
12312 Fallen Timbers Cir Hagerstown, MD 21740
Hager's Crossing NeighborhoodEstimated payment $3,236/month
Highlights
- Colonial Architecture
- 2 Car Direct Access Garage
- Central Air
- Community Pool
- Laundry Room
- Heat Pump System
About This Home
Welcome to the epitome of luxury living at Hagers Crossing Community! Introducing the exquisite Pearl floor plan house by Richmond Homes, crafted in 2022 and designed to redefine your notion of home. Nestled within the picturesque landscape of Hagers Crossing, this stunning abode boasts unparalleled elegance, comfort, and functionality. Step inside and be greeted by the grandeur of 4 bedrooms and 3 bathrooms, including a convenient main level bedroom perfect for guests or multigenerational living. With a thoughtfully designed layout, every inch of this home exudes warmth and sophistication. Ascend the staircase to discover a serene oasis—a cozy living room/sitting area awaits, providing the perfect space for relaxation and rejuvenation. Adjacent is the laundry room, ensuring convenience is always at your fingertips. Prepare to be captivated by the heart of the home—the spacious kitchen offers a panoramic view of the main floor, creating an inviting atmosphere for culinary adventures. Overlooking an elegant dining room and a sprawling great room, this culinary haven sets the stage for unforgettable gatherings and cherished memories. But that's not all! Immerse yourself in the seamless blend of indoor-outdoor living with the Pearl floor plan's enchanting outdoor spaces. Whether you're unwinding on the charming patio or basking in the beauty of the meticulously landscaped yard, every moment spent here is bound to be extraordinary. Don't miss your chance to experience luxury living at its finest. Embrace the unparalleled comfort and sophistication of the Pearl floor plan house at Hagers Crossing Community—where every detail is designed to elevate your lifestyle. Schedule your tour today and make your dream home a reality! Call helpful listing agent for more info.
Listing Agent
(301) 661-4441 gary@certificatehomes.com RE/MAX Realty Services License #604740 Listed on: 07/24/2025

Home Details
Home Type
- Single Family
Est. Annual Taxes
- $7,421
Year Built
- Built in 2022
Lot Details
- 7,841 Sq Ft Lot
- Property is zoned PUD
HOA Fees
- $62 Monthly HOA Fees
Parking
- 2 Car Direct Access Garage
- Front Facing Garage
- Garage Door Opener
- Driveway
Home Design
- Colonial Architecture
- Block Foundation
- Vinyl Siding
Interior Spaces
- Property has 3 Levels
- Laundry Room
- Unfinished Basement
Bedrooms and Bathrooms
Utilities
- Central Air
- Heat Pump System
- 200+ Amp Service
- Electric Water Heater
Listing and Financial Details
- Tax Lot 355
- Assessor Parcel Number 2225066898
Community Details
Overview
- Hager's Crossing Pmp HOA
- Hagers Crossing Subdivision
- Property Manager
Recreation
- Community Pool
Matterport 3D Tour
Floorplans
Map
Home Values in the Area
Average Home Value in this Area
Tax History
| Year | Tax Paid | Tax Assessment Tax Assessment Total Assessment is a certain percentage of the fair market value that is determined by local assessors to be the total taxable value of land and additions on the property. | Land | Improvement |
|---|---|---|---|---|
| 2025 | $3,527 | $417,400 | $58,200 | $359,200 |
| 2024 | $3,527 | $387,133 | $0 | $0 |
| 2023 | $3,265 | $356,867 | $0 | $0 |
| 2022 | $222 | $24,300 | $24,300 | $0 |
Property History
| Date | Event | Price | List to Sale | Price per Sq Ft |
|---|---|---|---|---|
| 10/29/2025 10/29/25 | Price Changed | $485,000 | -1.0% | $189 / Sq Ft |
| 09/09/2025 09/09/25 | Price Changed | $490,000 | -1.0% | $191 / Sq Ft |
| 07/24/2025 07/24/25 | For Sale | $495,000 | -- | $193 / Sq Ft |
Purchase History
| Date | Type | Sale Price | Title Company |
|---|---|---|---|
| Trustee Deed | $473,500 | None Listed On Document | |
| Trustee Deed | $473,500 | None Listed On Document | |
| Deed | $520,160 | Stewart Title | |
| Deed | $520,160 | Stewart Title |
Mortgage History
| Date | Status | Loan Amount | Loan Type |
|---|---|---|---|
| Previous Owner | $529,262 | New Conventional |
About the Listing Agent

Welcome!
My goal is to give excellent real estate service, above and beyond your expectations. By doing this, I hope to become your life time real estate agent, while also serving your family and friends.
Weather we are in a buyer’s or Seller’s market, my goal to provide excellent service remains the same. I will always make my client’s needs and goals a top priority. Allow me to help you find everything you need to know about the buying or selling process! As one of the premier
Gary's Other Listings
Source: Bright MLS
MLS Number: MDWA2030370
APN: 25-066898
- 12301 Fallen Timbers Cir
- 12313 Gemstone Dr
- 12329 Gemstone Dr
- 12406 Fallen Timbers Cir
- 12179 Fallen Timbers Cir
- 17503 Matric Ct
- 12139 Fallen Timbers Cir
- 12432 Gemstone Dr
- 17510 Magma Ct
- 17528 Cedar Lawn Dr
- 17500 Patterson Dr
- 17402 Cobb Ct
- 17330 Kilpatrick Ct
- 17529 Patterson Dr
- 17326 Kilpatrick Ct
- 17315 Kilpatrick Ct
- 12710 Wallace Ct
- 12612 Chambliss Dr
- 17334 W Washington St
- 12610 Rosencrans Dr
- 17542 Swann Rd
- 12432 Gemstone Dr
- 17730 Perlite Way
- 950 Concord St
- 1310 Delaware Ln Unit A
- 829 Concord St Unit . A
- 18303 Buckeye Cir
- 207 Summer St
- 744 W Washington St
- 701 W Washington St Unit A
- 309 S Burhans Blvd Unit 309 FL # 2
- 351 Westside Ave Unit A
- 633 George St
- 616 George St
- 1718 Underpass Way
- 1718 Underpass Way
- 511 Salem Ave Building Unit 511 Salem Ave Unit
- 438 Mitchell Ave
- 488 Mcdowell Ave
- 1400 Haven Rd





