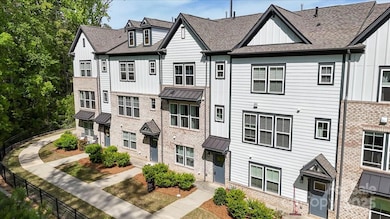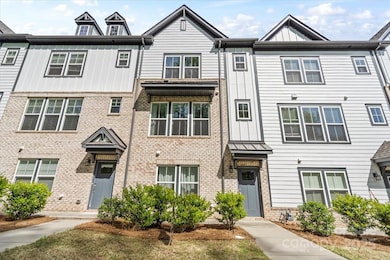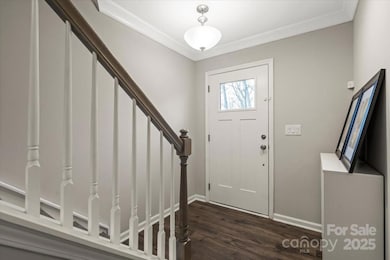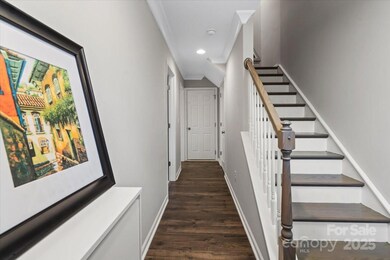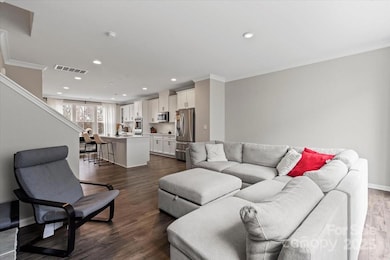
12312 Landry Renee Place Unit 35 Charlotte, NC 28277
Ballantyne NeighborhoodEstimated payment $3,500/month
Highlights
- Double Oven
- Balcony
- 2 Car Attached Garage
- Hawk Ridge Elementary Rated A-
- Fireplace
- Laundry Room
About This Home
Price Improvement and an ADDITIONAL $7,500 in seller credits which can be used for closing costs, rate buy down or price reduction! Welcome to this like new townhome in the heart of Ballantyne! Located just off of Rea rd, walking distance to Stonecrest shopping center where you will find restaurants, grocery stores, coffee shops and retail. Additionally, Village at Robinson Farm is just across the street, featuring weekly farmers market and additional shopping and dining. This home boasts a beautiful open floor plan with upgraded flooring, cabinetry, countertops, wet bar and fireplace. Everything you could want in a tucked away community, schedule your showing today!
Listing Agent
COMPASS Brokerage Email: sasamrealestate@gmail.com License #302475 Listed on: 03/14/2025

Townhouse Details
Home Type
- Townhome
Est. Annual Taxes
- $3,514
Year Built
- Built in 2022
HOA Fees
- $290 Monthly HOA Fees
Parking
- 2 Car Attached Garage
Home Design
- Entry on the 1st floor
- Slab Foundation
- Wood Siding
Interior Spaces
- 2,060 Sq Ft Home
- 3-Story Property
- Fireplace
- Insulated Windows
Kitchen
- Double Oven
- Electric Cooktop
- Dishwasher
- Disposal
Bedrooms and Bathrooms
- 3 Bedrooms | 1 Main Level Bedroom
Laundry
- Laundry Room
- Electric Dryer Hookup
Outdoor Features
- Balcony
Utilities
- Central Air
- Heating System Uses Natural Gas
Community Details
- Elm At Stonecrest Homeowners Association
- Elm At Stonecrest Subdivision
Listing and Financial Details
- Assessor Parcel Number 223-287-31
Map
Home Values in the Area
Average Home Value in this Area
Tax History
| Year | Tax Paid | Tax Assessment Tax Assessment Total Assessment is a certain percentage of the fair market value that is determined by local assessors to be the total taxable value of land and additions on the property. | Land | Improvement |
|---|---|---|---|---|
| 2025 | $3,514 | $457,600 | $105,000 | $352,600 |
| 2024 | $3,514 | $457,600 | $105,000 | $352,600 |
| 2023 | $3,514 | $457,600 | $105,000 | $352,600 |
| 2022 | $695 | $72,000 | $72,000 | $0 |
| 2021 | $695 | $72,000 | $72,000 | $0 |
Property History
| Date | Event | Price | Change | Sq Ft Price |
|---|---|---|---|---|
| 08/04/2025 08/04/25 | Pending | -- | -- | -- |
| 06/26/2025 06/26/25 | Price Changed | $547,500 | -0.4% | $266 / Sq Ft |
| 05/15/2025 05/15/25 | Price Changed | $549,900 | -1.6% | $267 / Sq Ft |
| 04/29/2025 04/29/25 | Price Changed | $559,000 | -0.2% | $271 / Sq Ft |
| 03/14/2025 03/14/25 | For Sale | $560,000 | -- | $272 / Sq Ft |
Purchase History
| Date | Type | Sale Price | Title Company |
|---|---|---|---|
| Special Warranty Deed | $479,500 | Costner Law Office Pllc |
Mortgage History
| Date | Status | Loan Amount | Loan Type |
|---|---|---|---|
| Open | $465,269 | New Conventional |
About the Listing Agent

As a trusted market expert known for my in-depth knowledge of real estate stats and trends, I’m passionate about guiding clients through every step of their real estate journey. Over the past seven years, I’ve built a reputation for tailoring my approach to each client’s unique needs — whether it’s helping sellers maximize their home’s exposure and value, or assisting buyers, including those relocating to Charlotte, in finding the perfect place to call home.
After relocating from
Sasa's Other Listings
Source: Canopy MLS (Canopy Realtor® Association)
MLS Number: 4232327
APN: 223-287-31
- 12313 Landry Renee Place
- 8333 Southgate Commons Dr
- 8811 Roseton Ln
- 11938 Fiddlers Roof Ln
- 11712 Fiddlers Roof Ln
- 11738 Fiddlers Roof Ln
- 11729 Fiddlers Roof Ln
- 8311 Olde Troon Dr
- 11906 Ludwell Branch Ct Unit 3C
- 11929 Ludwell Branch Ct
- 8465 Olde Troon Dr Unit 1D
- 8543 Windsor Ridge Dr Unit 10C
- 11360 Olde Turnbury Ct Unit 22D
- 11431 Olde Turnbury Ct Unit 21D
- 8533 Windsor Ridge Dr Unit 15B
- 8426 Windsor Ridge Dr Unit 19B
- 11311 Olde Turnbury Ct Unit 26D
- 9334 Timothy Ct
- 9327 Timothy Ct
- 11713 Parks Farm Ln

