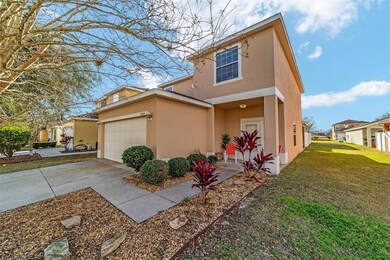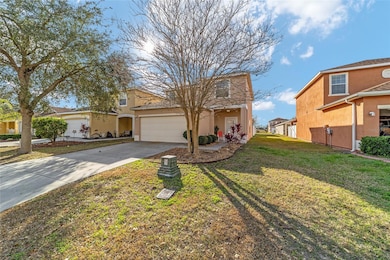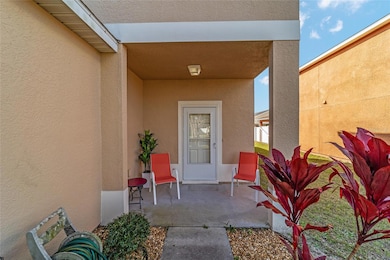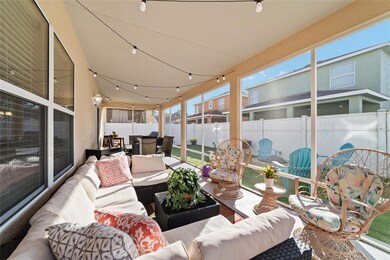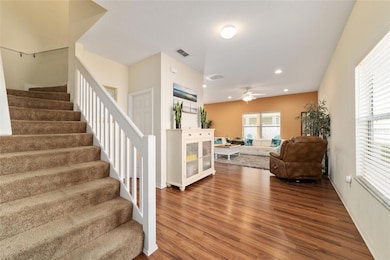12312 NE 48th Loop Wildwood, FL 34484
Oxford NeighborhoodEstimated payment $1,849/month
Highlights
- Fitness Center
- Open Floorplan
- Community Pool
- Gated Community
- Clubhouse
- Tennis Courts
About This Home
Welcome home to this stunning four-bedroom, 3.5-bath, two-story home with a two-car garage and over 1,900 square feet of living space, in the highly sought-after gated community of Villages of Parkwood. From the moment you arrive, you'll be captivated by this home's charming curb appeal, featuring well-maintained landscaping and a welcoming front porch, ideal for enjoying your morning coffee. Step inside and be greeted by beautiful laminate flooring and an open floor plan that seamlessly connects the spacious living room, dining room and kitchen, an ideal space for relaxing and entertaining. The chef’s delight kitchen boasts stainless steel appliances, laminate countertops, a food pantry, and a breakfast bar, making meal prep a breeze. A convenient half-bath downstairs adds ease for guests. Heading upstairs, you'll find a large primary suite complete with a walk-in closet and an en-suite bath featuring a well-lit single vanity and a walk-in shower. Three additional guest bedrooms, two full-size baths, and a laundry closet with a washer and dryer provide ample space and functionality for the entire household. Notable features include recessed lighting, a new air conditioner from 2023, and ample storage throughout. Step outside through the sliding glass doors to your large screened-in back porch, overlooking the fenced-in backyard with a built-in fire pit, an ideal setting for hosting the ultimate neighborhood barbecue. The Villages of Parkwood offers low HOA fees while providing resort-style amenities, including a clubhouse with a kitchen, flat-screen TV, Wi-Fi accessibility, computer room, a community pool and hot tub with showers and baths, a fitness center with an indoor yoga studio, a basketball court, fenced-in tennis court, sanded volleyball court, and a park and playground with a covered picnic pavilion. Conveniently just minutes from The Villages community, this home provides easy access to the Villages Regional Hospital, shopping, dining, entertainment and seamless connectivity to major highways, making commutes easy to neighboring cities and attractions. Don’t miss your chance to make this house your home, schedule your private tour today!
Listing Agent
PREMIER SOTHEBY'S INTERNATIONAL REALTY Brokerage Phone: 352-509-6455 License #3357320 Listed on: 02/07/2025

Home Details
Home Type
- Single Family
Est. Annual Taxes
- $2,953
Year Built
- Built in 2012
Lot Details
- 3,800 Sq Ft Lot
- Lot Dimensions are 95x40
- West Facing Home
- Vinyl Fence
- Landscaped
- Irrigation Equipment
HOA Fees
- $80 Monthly HOA Fees
Parking
- 2 Car Attached Garage
- Garage Door Opener
- Driveway
Home Design
- Slab Foundation
- Frame Construction
- Shingle Roof
Interior Spaces
- 1,912 Sq Ft Home
- 2-Story Property
- Open Floorplan
- Ceiling Fan
- Recessed Lighting
- Blinds
- Sliding Doors
- Combination Dining and Living Room
- Fire and Smoke Detector
Kitchen
- Eat-In Kitchen
- Breakfast Bar
- Range
- Microwave
- Dishwasher
Flooring
- Carpet
- Laminate
- Concrete
- Ceramic Tile
Bedrooms and Bathrooms
- 4 Bedrooms
- Primary Bedroom Upstairs
- En-Suite Bathroom
- Walk-In Closet
- Single Vanity
- Pedestal Sink
- Bathtub with Shower
- Shower Only
Laundry
- Laundry on upper level
- Dryer
- Washer
Outdoor Features
- Screened Patio
- Exterior Lighting
- Front Porch
Schools
- Wildwood Elementary School
- South Sumter Middle School
- Wildwood High School
Utilities
- Central Heating and Cooling System
- Heat Pump System
- Vented Exhaust Fan
- Thermostat
- Underground Utilities
- Electric Water Heater
- Private Sewer
- High Speed Internet
- Phone Available
- Cable TV Available
Listing and Financial Details
- Visit Down Payment Resource Website
- Tax Lot 119
- Assessor Parcel Number D09M119
Community Details
Overview
- Association fees include pool, ground maintenance, recreational facilities
- Couture Properties Association, Phone Number (352) 430-2628
- Visit Association Website
- Villages Of Parkwood Subdivision
- The community has rules related to deed restrictions
Amenities
- Clubhouse
- Community Mailbox
Recreation
- Tennis Courts
- Community Basketball Court
- Community Playground
- Fitness Center
- Community Pool
- Park
Security
- Gated Community
Map
Home Values in the Area
Average Home Value in this Area
Tax History
| Year | Tax Paid | Tax Assessment Tax Assessment Total Assessment is a certain percentage of the fair market value that is determined by local assessors to be the total taxable value of land and additions on the property. | Land | Improvement |
|---|---|---|---|---|
| 2025 | $3,140 | $229,360 | $7,850 | $221,510 |
| 2024 | $2,592 | $216,710 | $7,850 | $208,860 |
| 2023 | $2,592 | $176,010 | $0 | $0 |
| 2022 | $2,319 | $171,030 | $7,850 | $163,180 |
| 2021 | $2,277 | $145,470 | $7,850 | $137,620 |
| 2020 | $2,620 | $161,550 | $7,850 | $153,700 |
| 2019 | $2,676 | $161,550 | $7,850 | $153,700 |
| 2018 | $2,514 | $161,550 | $7,850 | $153,700 |
| 2017 | $2,635 | $161,550 | $7,850 | $153,700 |
| 2016 | $2,677 | $161,550 | $0 | $0 |
| 2015 | $2,712 | $161,530 | $0 | $0 |
| 2014 | $2,772 | $161,530 | $0 | $0 |
Property History
| Date | Event | Price | List to Sale | Price per Sq Ft |
|---|---|---|---|---|
| 03/28/2025 03/28/25 | Price Changed | $289,900 | -3.0% | $152 / Sq Ft |
| 02/07/2025 02/07/25 | For Sale | $299,000 | -- | $156 / Sq Ft |
Purchase History
| Date | Type | Sale Price | Title Company |
|---|---|---|---|
| Interfamily Deed Transfer | -- | Attorney | |
| Special Warranty Deed | $189,990 | None Available |
Source: Stellar MLS
MLS Number: OM694610
APN: D09M119
- 12328 NE 48th Loop
- 4896 NE 123rd Ln
- 4908 NE 123rd Ln
- 12444 NE 48th Cir
- 12398 NE 50th View
- 12406 NE 50th View
- 5094 NE 122nd Blvd
- 5162 NE 122nd Blvd
- 12347 NE 52nd Loop
- 5008 NE 125th Loop
- 5068 NE 121st Ave
- 12608 NE 49th Dr
- 5087 NE 121st Ave
- 12623 NE 49th Dr
- 5039 NE 125th Loop
- 12185 NE 51st Cir
- 0 NE 125th Loop Phase 2
- 12604 County Road 103
- 870 Henderson Ln
- 3472 Sipsey St
- 12020 Brush Hl Rd Unit 3-312
- 12020 Brush Hl Rd Unit 4-104
- 12020 Brush Hl Rd Unit 2-207.1411304
- 12020 Brush Hl Rd Unit 4-304
- 12020 Brush Hl Rd Unit 3-309
- 12020 Brush Hl Rd Unit 4-202
- 12020 Brush Hl Rd Unit 2-409
- 12020 Brush Hl Rd Unit 1-110
- 12020 Brush Hl Rd Unit 3-305
- 12020 Brush Hl Rd Unit 4-302
- 12020 Brush Hill Rd
- 12387 NE 51st Terrace
- 5087 NE 121st Ave
- 3564 Idlewood Loop
- 3489 Cambria Cir
- 3659 Idlewood Loop
- 1095 Blythe Way
- 779 Evelyn Dr
- 12556 U S 301
- 2322 Callaway Dr

