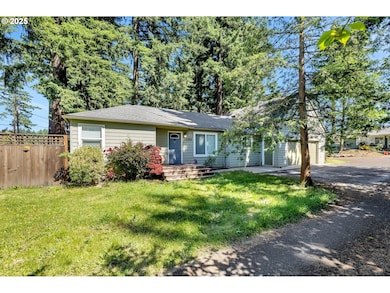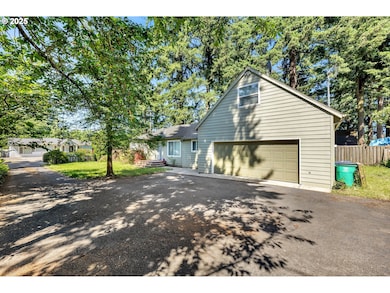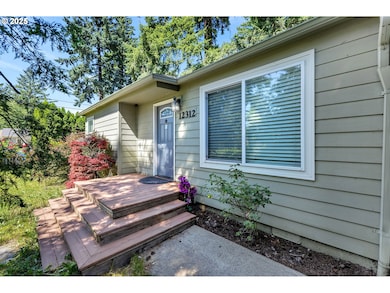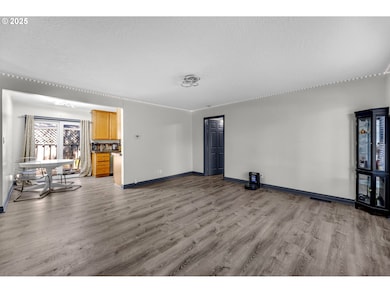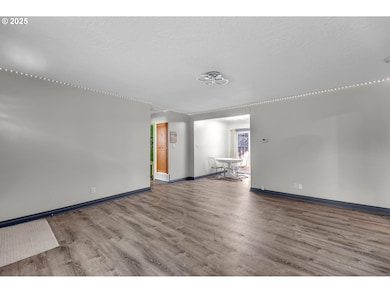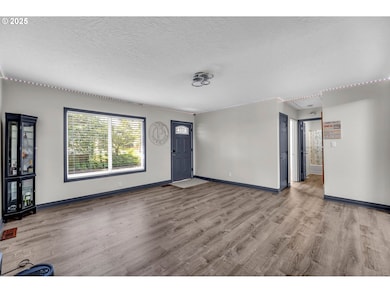12312 NE Brazee St Portland, OR 97230
Russell NeighborhoodEstimated payment $2,804/month
Highlights
- Main Floor Primary Bedroom
- No HOA
- 2 Car Attached Garage
- Granite Countertops
- Home Office
- In-Law or Guest Suite
About This Home
New Price Alert!!! Updated 3 Bed / 2 Bath Ranch in Popular Russell Neighborhood! Charming and move-in ready, this 1,425 sq ft ranch offers a bright, open floor plan that lives large. Enjoy a main floor bedroom suite with private bath, NEWER appliances, laminate flooring, and granite countertops. The oversized 27' x 34' garage provides abundant storage, workbench space, and a bonus studio above — perfect for a home office, creative studio, or guest area. The private fenced yard, deck, and patio are ideal for relaxing or entertaining. Tucked away on a quiet dead-end street with off-street parking. Fantastic location near Portland Christian School, Russell Elementary, John Luby Park, plus easy access to I-84, I-205, and shopping. A must-see! [Home Energy Score = 5. HES Report at
Listing Agent
MORE Realty Brokerage Phone: 503-432-3042 License #201257960 Listed on: 06/18/2025
Home Details
Home Type
- Single Family
Est. Annual Taxes
- $3,939
Year Built
- Built in 1951 | Remodeled
Lot Details
- 5,662 Sq Ft Lot
- Flag Lot
Parking
- 2 Car Attached Garage
- Garage on Main Level
- Workshop in Garage
- Garage Door Opener
- Driveway
Home Design
- Shingle Roof
- Cement Siding
- Concrete Perimeter Foundation
Interior Spaces
- 1,425 Sq Ft Home
- 2-Story Property
- Vinyl Clad Windows
- Family Room
- Living Room
- Dining Room
- Home Office
- Crawl Space
Kitchen
- Dishwasher
- Granite Countertops
Bedrooms and Bathrooms
- 3 Bedrooms
- Primary Bedroom on Main
- In-Law or Guest Suite
Laundry
- Laundry Room
- Washer and Dryer
Accessible Home Design
- Accessibility Features
- Level Entry For Accessibility
Schools
- Russell Elementary School
- Parkrose Middle School
- Parkrose High School
Utilities
- No Cooling
- Forced Air Heating System
- Heating System Uses Gas
- Gas Water Heater
Additional Features
- Green Certified Home
- Accessory Dwelling Unit (ADU)
Community Details
- No Home Owners Association
Listing and Financial Details
- Assessor Parcel Number R239494
Map
Home Values in the Area
Average Home Value in this Area
Tax History
| Year | Tax Paid | Tax Assessment Tax Assessment Total Assessment is a certain percentage of the fair market value that is determined by local assessors to be the total taxable value of land and additions on the property. | Land | Improvement |
|---|---|---|---|---|
| 2025 | $4,281 | $187,090 | -- | -- |
| 2024 | $4,107 | $181,650 | -- | -- |
| 2023 | $4,107 | $176,360 | $0 | $0 |
| 2022 | $3,861 | $171,230 | $0 | $0 |
| 2021 | $3,614 | $158,240 | $0 | $0 |
| 2020 | $3,355 | $153,640 | $0 | $0 |
| 2019 | $3,175 | $149,170 | $0 | $0 |
| 2018 | $3,067 | $144,830 | $0 | $0 |
| 2017 | $2,956 | $140,620 | $0 | $0 |
| 2016 | $2,853 | $136,530 | $0 | $0 |
| 2015 | $2,748 | $132,560 | $0 | $0 |
| 2014 | $2,534 | $128,700 | $0 | $0 |
Property History
| Date | Event | Price | List to Sale | Price per Sq Ft | Prior Sale |
|---|---|---|---|---|---|
| 08/14/2025 08/14/25 | Price Changed | $469,900 | -2.1% | $330 / Sq Ft | |
| 07/08/2025 07/08/25 | Price Changed | $479,900 | -2.0% | $337 / Sq Ft | |
| 06/18/2025 06/18/25 | For Sale | $489,900 | +19.2% | $344 / Sq Ft | |
| 06/08/2021 06/08/21 | Sold | $411,000 | +4.1% | $288 / Sq Ft | View Prior Sale |
| 04/13/2021 04/13/21 | Pending | -- | -- | -- | |
| 04/07/2021 04/07/21 | For Sale | $395,000 | -- | $277 / Sq Ft |
Purchase History
| Date | Type | Sale Price | Title Company |
|---|---|---|---|
| Warranty Deed | $480,000 | -- | |
| Warranty Deed | $411,000 | First American Title | |
| Warranty Deed | $164,000 | First American |
Mortgage History
| Date | Status | Loan Amount | Loan Type |
|---|---|---|---|
| Open | $471,306 | FHA | |
| Previous Owner | $308,250 | New Conventional | |
| Previous Owner | $167,526 | VA |
Source: Regional Multiple Listing Service (RMLS)
MLS Number: 240208596
APN: R239494
- 12342 NE Knott St
- 12615 NE Morris St
- 11644 NE San Rafael St
- 12837 NE Morris St
- 1608 NE 120th Ave
- 12942 NE Morris St
- 13020 NE San Rafael St
- 13141 NE Eugene St
- 11839 NE Fargo St
- 12115 NE Fargo Ct
- 13122 NE Morris Ct
- 1830 NE 132nd Ave
- 12629 NE Rose Pkwy
- 12639 NE Wasco St
- 1335 NE 119th Ave
- 3416 NE 126th Ave
- 3443 NE 121st Ave
- 1245 NE 118th Ave
- 11910 NE Fremont St
- 12317 NE Fremont St
- 12428 NE Halsey St
- 1217 NE 122nd Ave
- 2626 NE 111th Ave Unit 2626
- 957 NE 122nd Ave
- 859-865 NE 122nd Ave
- 1825 NE 108th Ave
- 1820 NE 104th Ave
- 12430 NE Glisan St
- 4301-4495 NE 133rd Ave
- 4255 NE 125th Place
- 3548-3548 NE 102nd Ave Unit 3540
- 3548-3548 NE 102nd Ave Unit 3548
- 14615 NE Rose Pkwy
- 39 SE 127th Ave Unit 7
- 12026 SE Ash St
- 10934 NE Wygant St
- 303 SE 126th Ave
- 600 NE 100th Ave
- 827 NE 99th Ave
- 10451 E Burnside St

