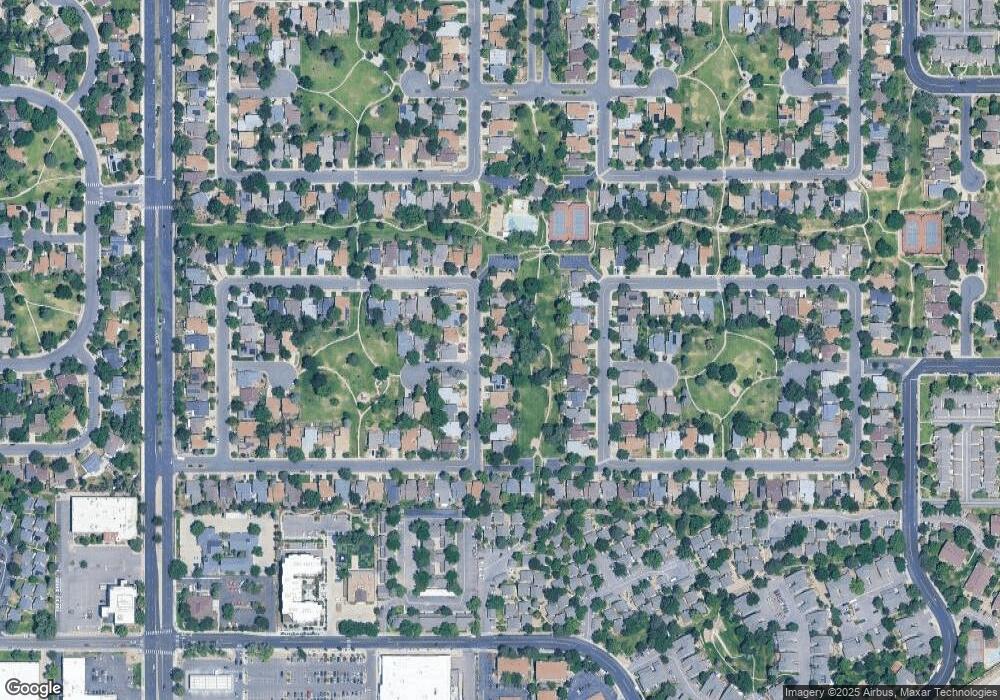12314 E Bates Cir Aurora, CO 80014
Dam East/West NeighborhoodEstimated Value: $507,525 - $556,000
4
Beds
3
Baths
2,544
Sq Ft
$210/Sq Ft
Est. Value
About This Home
This home is located at 12314 E Bates Cir, Aurora, CO 80014 and is currently estimated at $533,631, approximately $209 per square foot. 12314 E Bates Cir is a home located in Arapahoe County with nearby schools including Polton Community Elementary School, Prairie Middle School, and Overland High School.
Ownership History
Date
Name
Owned For
Owner Type
Purchase Details
Closed on
Dec 14, 2022
Sold by
Burrell Kenneth A
Bought by
Salavei Natallia and Salavel Piotr
Current Estimated Value
Home Financials for this Owner
Home Financials are based on the most recent Mortgage that was taken out on this home.
Original Mortgage
$465,000
Outstanding Balance
$407,113
Interest Rate
6.29%
Mortgage Type
New Conventional
Estimated Equity
$126,518
Purchase Details
Closed on
Apr 20, 2004
Sold by
Burrell Kenneth A
Bought by
Burrell Kenneth A and Burrell Cheryl D
Purchase Details
Closed on
Mar 26, 2003
Sold by
Williams Suzanne S
Bought by
Burrell Kenneth A
Home Financials for this Owner
Home Financials are based on the most recent Mortgage that was taken out on this home.
Original Mortgage
$255,835
Interest Rate
5.83%
Mortgage Type
FHA
Purchase Details
Closed on
May 1, 1983
Sold by
Conversion Arapco
Bought by
Conversion Arapco
Purchase Details
Closed on
Aug 1, 1976
Sold by
Conversion Arapco
Bought by
Conversion Arapco
Purchase Details
Closed on
Jul 4, 1776
Bought by
Conversion Arapco
Create a Home Valuation Report for This Property
The Home Valuation Report is an in-depth analysis detailing your home's value as well as a comparison with similar homes in the area
Home Values in the Area
Average Home Value in this Area
Purchase History
| Date | Buyer | Sale Price | Title Company |
|---|---|---|---|
| Salavei Natallia | $515,000 | First Integrity Title | |
| Burrell Kenneth A | -- | -- | |
| Burrell Kenneth A | $259,450 | North American Title Co | |
| Conversion Arapco | -- | -- | |
| Conversion Arapco | -- | -- | |
| Conversion Arapco | -- | -- |
Source: Public Records
Mortgage History
| Date | Status | Borrower | Loan Amount |
|---|---|---|---|
| Open | Salavei Natallia | $465,000 | |
| Previous Owner | Burrell Kenneth A | $255,835 |
Source: Public Records
Tax History
| Year | Tax Paid | Tax Assessment Tax Assessment Total Assessment is a certain percentage of the fair market value that is determined by local assessors to be the total taxable value of land and additions on the property. | Land | Improvement |
|---|---|---|---|---|
| 2025 | $2,578 | $33,406 | -- | -- |
| 2024 | $2,273 | $32,857 | -- | -- |
| 2023 | $2,273 | $32,857 | $0 | $0 |
| 2022 | $1,964 | $27,112 | $0 | $0 |
| 2021 | $2,453 | $27,112 | $0 | $0 |
| 2020 | $2,577 | $29,065 | $0 | $0 |
| 2019 | $2,526 | $29,065 | $0 | $0 |
| 2018 | $2,397 | $25,402 | $0 | $0 |
| 2017 | $2,383 | $25,402 | $0 | $0 |
| 2016 | $2,247 | $22,025 | $0 | $0 |
| 2015 | $2,187 | $22,025 | $0 | $0 |
| 2014 | -- | $14,607 | $0 | $0 |
| 2013 | -- | $17,480 | $0 | $0 |
Source: Public Records
Map
Nearby Homes
- 2920 S Racine St
- 2932 S Racine St
- 12386 E Bates Cir
- 12104 E Amherst Cir
- 2993 S Revere St
- 2910 S Revere St
- 12502 E Cornell Ave Unit 303
- 12506 E Cornell Ave Unit 102
- 11991 E Cornell Cir
- 12280 E Vassar Dr
- 13020 E Linvale Place
- 2894 S Ursula St
- 11853 E Cornell Cir
- 3051 S Ursula Cir Unit 302
- 3053 S Ursula Cir Unit 102
- 2925 S Vaughn Way
- 11623 E Cornell Cir
- 2864 S Vaughn Way
- 2617 S Troy Ct
- 2582 S Troy Ct
- 12302 E Bates Cir
- 12318 E Bates Cir
- 12300 E Bates Cir
- 12320 E Bates Cir
- 12298 E Bates Cir
- 12315 E Bates Cir
- 12317 E Bates Cir
- 12301 E Bates Cir
- 12319 E Bates Cir
- 12296 E Bates Cir
- 12322 E Bates Cir
- 12299 E Bates Cir
- 12321 E Bates Cir
- 12602 E Bates Cir
- 12604 E Bates Cir
- 12600 E Bates Cir
- 12313 E Bates Cir
- 12618 E Bates Cir
- 12598 E Bates Cir
- 12297 E Bates Cir
