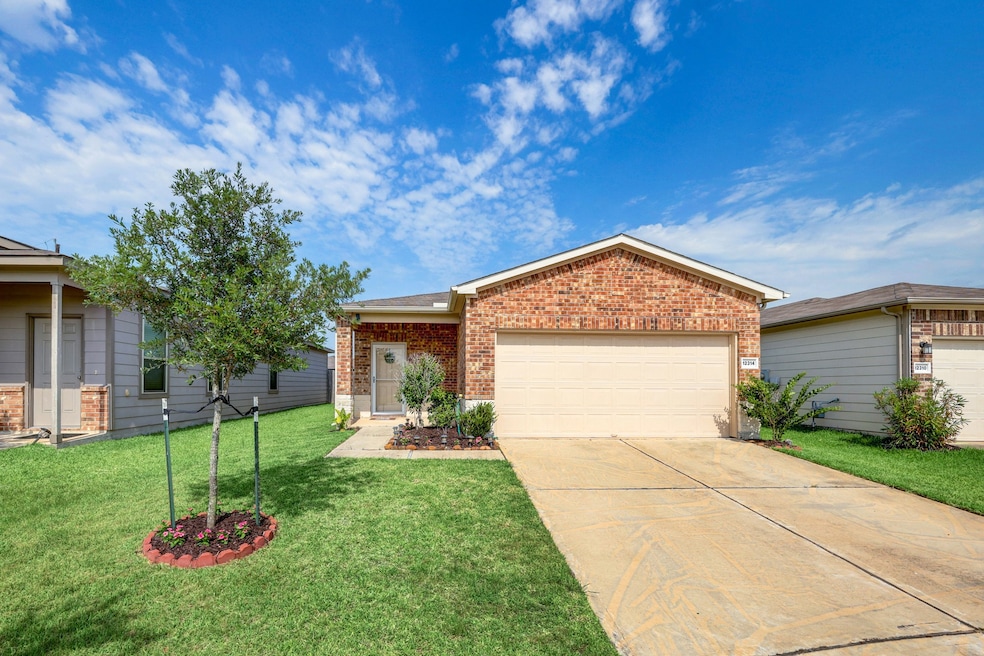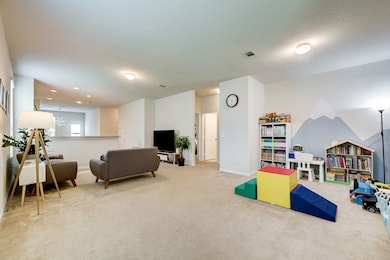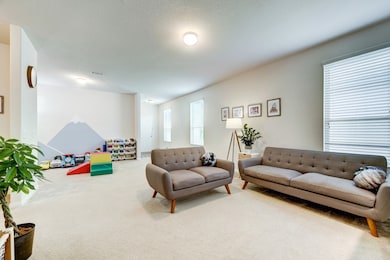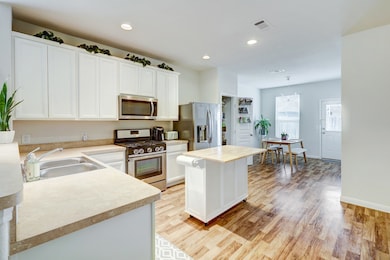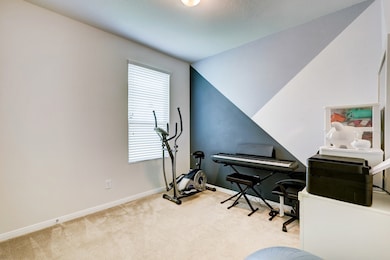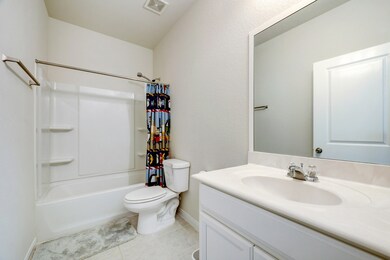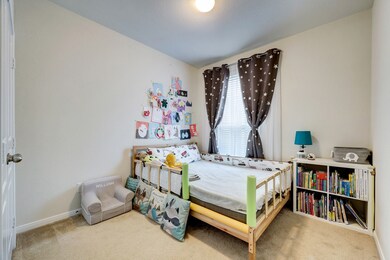
12314 Skyview Rise Ct Houston, TX 77047
South Acres-Crestmont Park NeighborhoodEstimated payment $1,837/month
Highlights
- Traditional Architecture
- Family Room Off Kitchen
- 2 Car Attached Garage
- Breakfast Room
- Cul-De-Sac
- Crown Molding
About This Home
Discover Comfort and convenience in this well-maintained single-family home located in a quiet cul-de-sac within the desirable Skyview Plaza subdivision. Whether you're a first-time homebuyer, this property offers the perfect blend of peaceful living and city accessibility. Prime Location Benefits: East access to major highways-just minutes from Beltway 8, Highway 288. Only 10-15 minutes from Texas Medical Center, and NRG Stadium, Downtown Houston. Close to Pearland Town Center, H-E-B, dining, and entertainment options. Nearby parks, playgrounds and family- friendly neighborhoods. Low HOA Fees and a peaceful established community feel. This home offers not only comfort and functionality, but also unbeatable convivence for commuters, medical center professionals, or anyone looking for a well-located home in South Houston. Don't miss this opportunity! Schedule your private showing today and make 12314 Skyview Park Ct your next home.
Home Details
Home Type
- Single Family
Est. Annual Taxes
- $3,488
Year Built
- Built in 2017
Lot Details
- 4,470 Sq Ft Lot
- Cul-De-Sac
- East Facing Home
- Back Yard Fenced
HOA Fees
- $28 Monthly HOA Fees
Parking
- 2 Car Attached Garage
Home Design
- Traditional Architecture
- Brick Exterior Construction
- Slab Foundation
- Composition Roof
- Cement Siding
Interior Spaces
- 1,560 Sq Ft Home
- 1-Story Property
- Crown Molding
- Ceiling Fan
- Family Room Off Kitchen
- Breakfast Room
- Dining Room
- Washer and Gas Dryer Hookup
Kitchen
- Gas Oven
- Gas Range
- Microwave
- Dishwasher
- Laminate Countertops
- Disposal
Flooring
- Tile
- Vinyl Plank
- Vinyl
Bedrooms and Bathrooms
- 3 Bedrooms
- 2 Full Bathrooms
Home Security
- Security System Owned
- Fire and Smoke Detector
Eco-Friendly Details
- Energy-Efficient Thermostat
Schools
- Law Elementary School
- Thomas Middle School
- Worthing High School
Utilities
- Central Heating and Cooling System
- Heating System Uses Gas
- Programmable Thermostat
Community Details
- Skyview Park North Spectrum Mgmt Association, Phone Number (281) 343-9178
- Skyview Park Sec 11 Subdivision
Map
Home Values in the Area
Average Home Value in this Area
Tax History
| Year | Tax Paid | Tax Assessment Tax Assessment Total Assessment is a certain percentage of the fair market value that is determined by local assessors to be the total taxable value of land and additions on the property. | Land | Improvement |
|---|---|---|---|---|
| 2024 | $3,488 | $270,907 | $39,458 | $231,449 |
| 2023 | $3,488 | $270,907 | $39,458 | $231,449 |
| 2022 | $5,779 | $235,043 | $30,353 | $204,690 |
| 2021 | $5,720 | $196,869 | $30,353 | $166,516 |
| 2020 | $5,503 | $177,433 | $30,353 | $147,080 |
| 2019 | $5,248 | $173,484 | $30,353 | $143,131 |
| 2018 | $2,703 | $147,680 | $30,353 | $117,327 |
| 2017 | $656 | $20,000 | $20,000 | $0 |
Property History
| Date | Event | Price | Change | Sq Ft Price |
|---|---|---|---|---|
| 06/24/2025 06/24/25 | Price Changed | $279,000 | +3.3% | $179 / Sq Ft |
| 06/24/2025 06/24/25 | Price Changed | $270,000 | 0.0% | $173 / Sq Ft |
| 06/24/2025 06/24/25 | For Sale | $270,000 | -4.9% | $173 / Sq Ft |
| 06/02/2025 06/02/25 | Off Market | -- | -- | -- |
| 04/04/2025 04/04/25 | For Sale | $284,000 | 0.0% | $182 / Sq Ft |
| 11/21/2023 11/21/23 | Rented | $2,100 | 0.0% | -- |
| 11/18/2023 11/18/23 | Under Contract | -- | -- | -- |
| 08/04/2023 08/04/23 | For Rent | $2,100 | -- | -- |
Purchase History
| Date | Type | Sale Price | Title Company |
|---|---|---|---|
| Vendors Lien | -- | None Available |
Mortgage History
| Date | Status | Loan Amount | Loan Type |
|---|---|---|---|
| Open | $137,804 | New Conventional |
Similar Homes in Houston, TX
Source: Houston Association of REALTORS®
MLS Number: 60089801
APN: 1379670010035
- 12311 Skyview Rise Ct
- 2606 Skyview Moon Dr
- 2631 Skyview Point Dr
- 2503 Skyview Long Dr
- 2519 Skyview Point Dr
- 2626 Skyview Cove Ct
- 2518 Skyview Cove Ct
- 2630 Skyview Crest Ct
- 2666 Skyview Knoll Ct
- 2905 Chase Cross Ln
- 3002 Ludgate Hill Ln
- 2722 Skyview Downs Dr
- 2908 Crown Gate Dr
- 2907 Crown Gate Dr
- 3002 Crown Gate Dr
- 12504 Walmgate Ct
- 12545 Walmgate Ct
- 12327 Brandenburg Gate Rd
- 2726 Skyview Ridge Ct
- 12717 Ermine St
- 12306 Skyview Rise Ct
- 12302 Skyview Amber Ct
- 12534 Newport Arch Ln
- 3005 Fenchurch Elm Trail
- 2924 Crown Gate Dr
- 12312 Frisco Cove Ct
- 12525 Abbey House Ct
- 2635 Skyview Grove Ct
- 2727 Skyview Grove Ct
- 12321 Churchill Downs Dr
- 12312 Maria Heights Ct
- 12526 Walmgate Ct
- 12810 Harlesden Ln
- 12715 Basinghall Ln
- 12545 Walmgate Ct
- 12811 Harlesden Ln
- 3024 Crown Gate Dr
- 12511 Walmgate Ct
- 12236 City Rose Ct
- 3012 Skyline Mesa Dr
