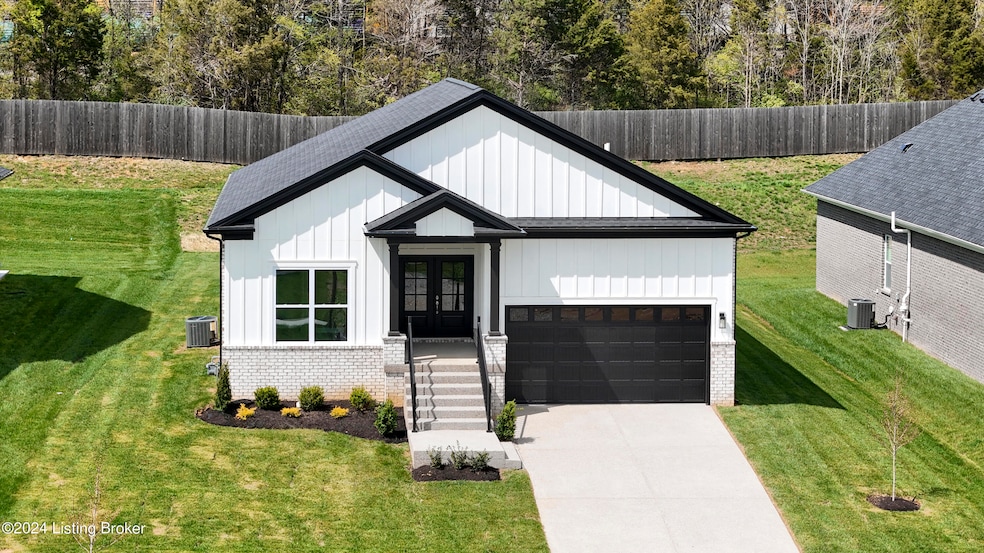
12314 Vanherr Dr Jeffersontown, KY 40299
Highlights
- Porch
- Patio
- Forced Air Heating and Cooling System
- 2 Car Attached Garage
About This Home
As of August 2025Gorgeous new one story located in the highly sought after The Woods at Landherr. Greet your guests at the covered front porch and enter into a gorgeous open plan. 3 spacious bedrooms, a great eat in kitchen with lovely cabinetry and quartz countertops opens to a cozy great room with fireplace. First floor laundry with built in cubbies are perfect for the family on the go. This is a brand new construction built with a family in mind to entertain and enjoy an open floor plan in the most perfect location. And for a beautiful extension of the 1st floor living space, a gorgeous finished lower level to accommodate another place for recreation and fantastic for entertaining. Basement finish includes family room, full bathroom, and flex room, which is perfect for office, play, or craft room
Last Agent to Sell the Property
Louisville Realty Group License #200296 Listed on: 01/17/2025

Home Details
Home Type
- Single Family
Est. Annual Taxes
- $3,195
Parking
- 2 Car Attached Garage
Home Design
- Brick Exterior Construction
- Poured Concrete
- Shingle Roof
Interior Spaces
- 1-Story Property
- Basement
Bedrooms and Bathrooms
- 3 Bedrooms
- 3 Full Bathrooms
Outdoor Features
- Patio
- Porch
Utilities
- Forced Air Heating and Cooling System
- Heating System Uses Natural Gas
Community Details
- Property has a Home Owners Association
- The Woods At Landherr Subdivision
Listing and Financial Details
- Tax Lot 30
- Assessor Parcel Number 405200300000
- Seller Concessions Not Offered
Ownership History
Purchase Details
Home Financials for this Owner
Home Financials are based on the most recent Mortgage that was taken out on this home.Similar Homes in the area
Home Values in the Area
Average Home Value in this Area
Purchase History
| Date | Type | Sale Price | Title Company |
|---|---|---|---|
| Deed | $530,000 | Limestone Title | |
| Deed | $530,000 | Limestone Title |
Mortgage History
| Date | Status | Loan Amount | Loan Type |
|---|---|---|---|
| Open | $424,000 | New Conventional | |
| Closed | $424,000 | New Conventional |
Property History
| Date | Event | Price | Change | Sq Ft Price |
|---|---|---|---|---|
| 08/12/2025 08/12/25 | Sold | $530,000 | -1.8% | $180 / Sq Ft |
| 07/08/2025 07/08/25 | Pending | -- | -- | -- |
| 06/01/2025 06/01/25 | For Sale | $539,900 | 0.0% | $183 / Sq Ft |
| 05/17/2025 05/17/25 | Off Market | $539,900 | -- | -- |
| 01/17/2025 01/17/25 | For Sale | $539,900 | -- | $183 / Sq Ft |
Tax History Compared to Growth
Tax History
| Year | Tax Paid | Tax Assessment Tax Assessment Total Assessment is a certain percentage of the fair market value that is determined by local assessors to be the total taxable value of land and additions on the property. | Land | Improvement |
|---|---|---|---|---|
| 2024 | $3,195 | $281,460 | $77,000 | $204,460 |
| 2023 | $899 | $77,000 | $77,000 | $0 |
Agents Affiliated with this Home
-
Paula Thieneman-Bates

Seller's Agent in 2025
Paula Thieneman-Bates
Louisville Realty Group
(502) 500-7265
57 Total Sales
-
Carol Weber

Seller Co-Listing Agent in 2025
Carol Weber
Louisville Realty Group
(502) 821-1513
125 Total Sales
-
Emily Hughes

Buyer's Agent in 2025
Emily Hughes
RE/MAX
(502) 489-7402
198 Total Sales
Map
Source: Metro Search (Greater Louisville Association of REALTORS®)
MLS Number: 1678227
APN: 405200300000
- 12122 Cypress Ridge Dr
- 12121 Cypress Ridge Dr
- 3508 Ramblin Creek Rd
- 12306 Wildcat Way Unit 6A
- 13424 Riggs Lake Ln
- 3605 Ramblin Creek Rd
- 12202 Redspire Dr Unit 304
- 12101 Taylorsville Rd
- 3325 Chenoweth Run Rd
- 3519 Chenoweth Run Rd
- 2406 Tucker Station Rd
- 3038 Crystal Waters Way Unit 8
- 12517 Button Willow Ln
- 3101 Shady Springs Dr
- 4009 Chenoweth Run Rd
- 10703 Dennybrook Way
- 12301 Taylorsville Rd
- 4108 Carrington Greene Dr
- 12515 Button Willow Ln
- 13303 Tucker Wood Place






