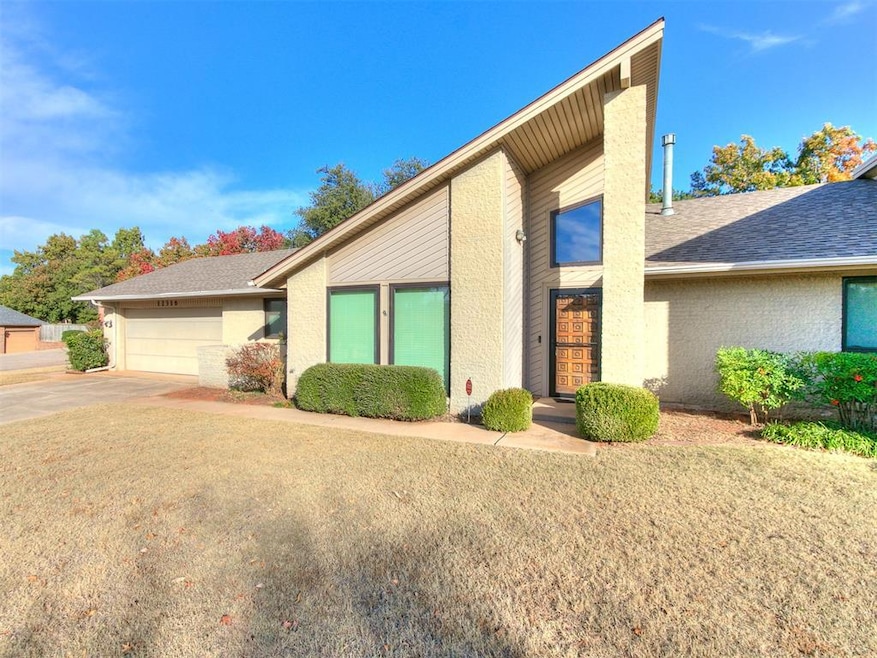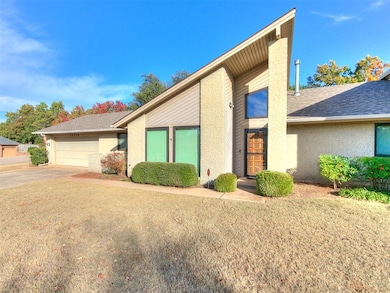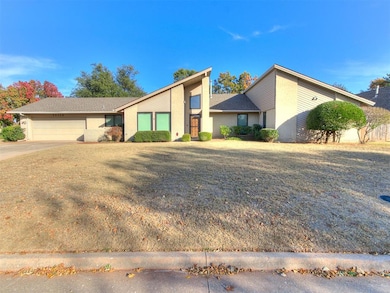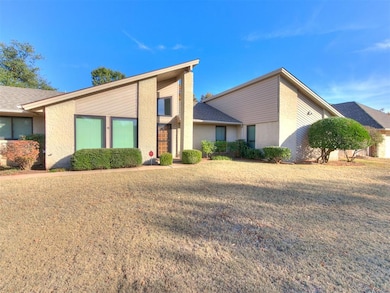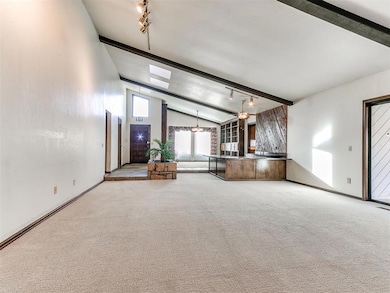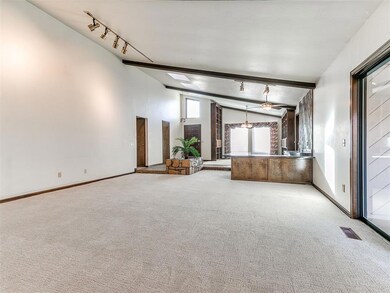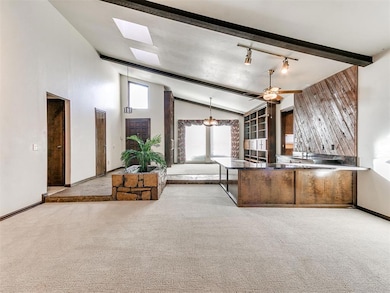12316 Deerwood Cir Oklahoma City, OK 73142
Val Verde NeighborhoodEstimated payment $1,894/month
Highlights
- Midcentury Modern Architecture
- Corner Lot
- Breakfast Area or Nook
- Sun or Florida Room
- Covered Patio or Porch
- Built-In Double Oven
About This Home
WHAT A FIND! This mid-century BEAUTY is filled with character and thoughtful design at every turn. Featuring 3 bedrooms, 2.5 bathrooms, striking architectural details, and a spacious corner lot, this home is truly a MUST-SEE!
Upon entry, you’re greeted by an expansive living area with towering ceilings, a cozy stone fireplace, skylights pouring in the natural light, and a wet bar—perfect for hosting family or friends.
The formal dining room sits just off the living area and showcases floor-to-ceiling windows, flanked on both sides by built-in cabinetry for added storage and warmth.
The kitchen offers a generous layout with an abundance of countertop space, tons of cabinets, double ovens, a dishwasher, and conveniently sits between the formal dining room and the breakfast nook.
The sunroom rests just off the living space and provides peaceful, wall-to-wall views of the backyard, with two additional skylights welcoming in the morning sun.
The primary bedroom boasts soaring ceilings, a walk-in closet with built-in dresser, and an ensuite bathroom featuring two vanities, a sunken tub, and a walk-in shower. Each secondary bedroom includes a spacious closet, while the hall bathroom features large built-in cabinets for all your linen storage needs. Outside, you’ll find a fully fenced backyard with plenty of room to relax, garden, or play. Additional features include, like new carpet, new attic pull-down ladder and new storm door! Last but not least, the location is truly exceptional! Tucked away in the highly coveted Val Verde Addition and just minutes from Mercy Hospital, the Kilpatrick Turnpike, and premier shopping and dining—this one has it all. Call to schedule your showing today! (Sunroom measures 293 sq. ft. and is not included in the 2,384 sq. ft. total.)
Open House Schedule
-
Sunday, November 23, 20252:00 to 4:00 pm11/23/2025 2:00:00 PM +00:0011/23/2025 4:00:00 PM +00:00Add to Calendar
Home Details
Home Type
- Single Family
Year Built
- Built in 1979
Lot Details
- 0.27 Acre Lot
- West Facing Home
- Fenced
- Corner Lot
HOA Fees
- $45 Monthly HOA Fees
Parking
- 2 Car Attached Garage
- Garage Door Opener
Home Design
- Midcentury Modern Architecture
- Slab Foundation
- Brick Frame
- Composition Roof
Interior Spaces
- 2,384 Sq Ft Home
- 1-Story Property
- Gas Log Fireplace
- Sun or Florida Room
- Fire and Smoke Detector
- Laundry Room
Kitchen
- Breakfast Area or Nook
- Built-In Double Oven
- Electric Oven
- Built-In Range
- Dishwasher
- Wood Stained Kitchen Cabinets
Bedrooms and Bathrooms
- 3 Bedrooms
Outdoor Features
- Covered Patio or Porch
- Rain Gutters
Schools
- Quail Creek Elementary School
- John Marshall Middle School
- John Marshall High School
Utilities
- Central Heating and Cooling System
Community Details
- Association fees include maintenance common areas
- Mandatory home owners association
Listing and Financial Details
- Legal Lot and Block 1 / 34
Map
Home Values in the Area
Average Home Value in this Area
Tax History
| Year | Tax Paid | Tax Assessment Tax Assessment Total Assessment is a certain percentage of the fair market value that is determined by local assessors to be the total taxable value of land and additions on the property. | Land | Improvement |
|---|---|---|---|---|
| 2024 | -- | $25,740 | $4,571 | $21,169 |
| 2023 | $0 | $25,740 | $4,905 | $20,835 |
| 2022 | -- | $25,740 | $5,580 | $20,160 |
| 2021 | $0 | $25,740 | $5,710 | $20,030 |
| 2020 | $0 | $25,740 | $6,287 | $19,453 |
| 2019 | $0 | $25,740 | $6,172 | $19,568 |
| 2018 | $0 | $25,740 | $0 | $0 |
| 2017 | $0 | $25,910 | $5,919 | $19,991 |
| 2016 | $0 | $25,910 | $5,792 | $20,118 |
| 2015 | -- | $25,910 | $5,767 | $20,143 |
| 2014 | -- | $25,910 | $5,970 | $19,940 |
Property History
| Date | Event | Price | List to Sale | Price per Sq Ft |
|---|---|---|---|---|
| 11/20/2025 11/20/25 | For Sale | $350,000 | -- | $147 / Sq Ft |
Purchase History
| Date | Type | Sale Price | Title Company |
|---|---|---|---|
| Interfamily Deed Transfer | -- | -- |
Source: MLSOK
MLS Number: 1201822
APN: 148301000
- 4436 Tamarisk Dr
- 12305 Windsong Way
- 4400 Windsong Way
- 4428 Day Lilly Ln
- 4404 Tamarisk Dr
- 4416 Foxglove Ln
- 12216 Cork Rd
- 12909 Saint Christopher Dr
- 5001 Misty Glen Cir
- 12220 Banyan Ln
- 4205 Tamarisk Dr
- 4702 Hemlock Ln
- 4704 Hemlock Ln
- 12409 Arrowhead Terrace
- 12308 Val Verde Dr
- 12413 Arrowhead Terrace
- 4408 Rankin Rd
- 12300 St Lukes Ln
- 12709 Arrowhead Dr
- 12212 Cantle Rd
- 4303 Saint Patrick Dr
- 11777 N Meridian Place
- 4001 NW 122nd St
- 13001 Providence Creek Dr
- 3959 NW 122nd St
- 12600 N Macarthur Blvd
- 5300 W Memorial Rd
- 12700 N Macarthur Blvd
- 12412 Chase End Ct
- 4201 W Memorial Rd
- 12401-12401 N MacArthur Blvd
- 11921 Shady Trail Ln
- 12508 Abbotts Way
- 13331 N Macarthur Blvd
- 5757 W Hefner Rd
- 6100 Masons Dr
- 11431 Springhollow Rd
- 3404 Partridge Rd
- 3325 Robin Ridge Rd
- 6300 W Memorial Rd
