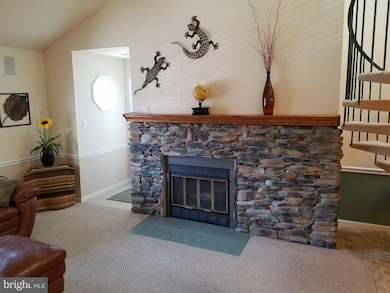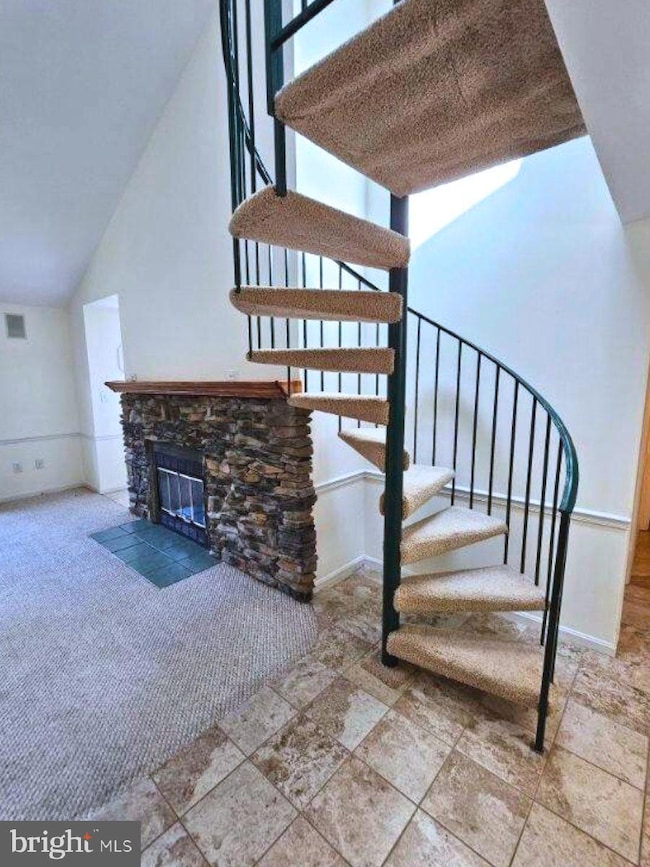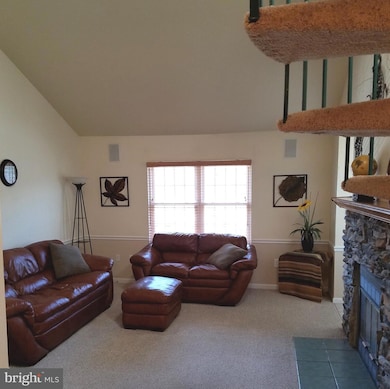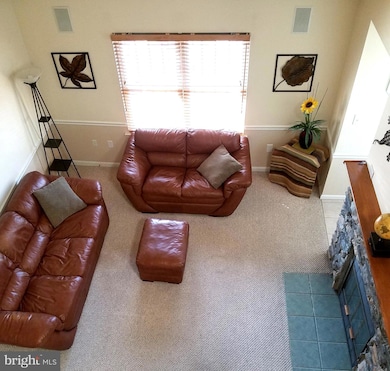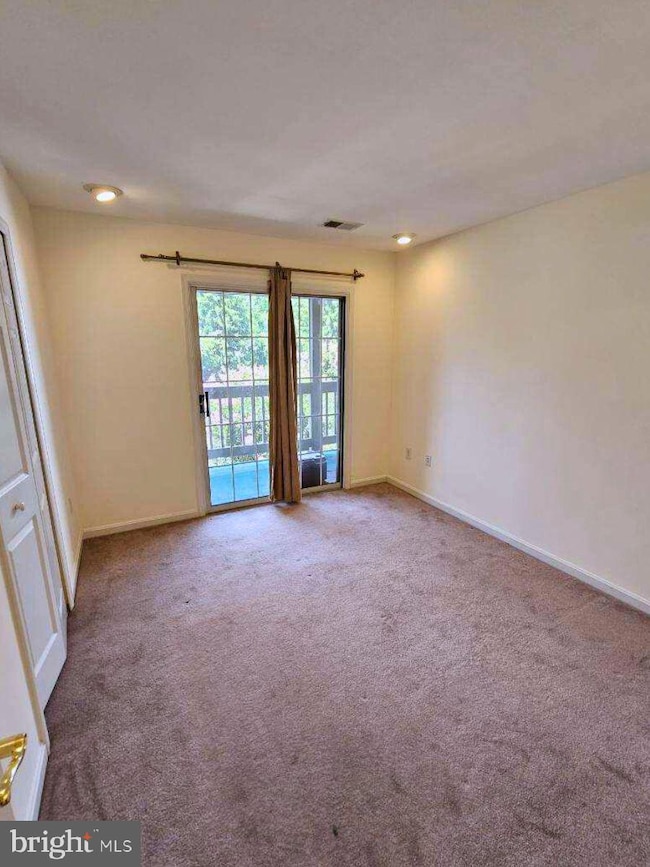12316 Wadsworth Way Unit 3 Woodbridge, VA 22192
Highlights
- Boat Ramp
- Curved or Spiral Staircase
- Loft
- Springwoods Elementary School Rated A-
- Traditional Architecture
- Community Pool
About This Home
Spacious 2 bed 2 bath condo with spiral staircase to lovely loft. Updated kitchen with breakfast bar and ceramic flooring. Walk in closet in main bedroom. Beautiful stone fireplace in the living room. Two sliding glass doors to a balcony. Top floor. Includes all Lake Ridge amenities.
Listing Agent
(703) 408-5340 Thaddeus@team1ntegrity.com Samson Properties License #BR200200448 Listed on: 09/05/2025

Condo Details
Home Type
- Condominium
Est. Annual Taxes
- $2,757
Year Built
- Built in 1986
Home Design
- Traditional Architecture
- Entry on the 2nd floor
- Vinyl Siding
Interior Spaces
- 1,095 Sq Ft Home
- Property has 2 Levels
- Curved or Spiral Staircase
- Chair Railings
- Ceiling Fan
- Fireplace With Glass Doors
- Living Room
- Dining Room
- Loft
Kitchen
- Breakfast Area or Nook
- Electric Oven or Range
- Microwave
- Ice Maker
- Dishwasher
- Disposal
Bedrooms and Bathrooms
- 2 Main Level Bedrooms
- 2 Full Bathrooms
Laundry
- Laundry in unit
- Stacked Washer and Dryer
Parking
- Parking Lot
- Unassigned Parking
Schools
- Woodbridge High School
Utilities
- Heat Pump System
- Electric Water Heater
Listing and Financial Details
- Residential Lease
- Security Deposit $2,100
- 12-Month Min and 36-Month Max Lease Term
- Available 10/1/25
- Assessor Parcel Number 8193-85-3636.02
Community Details
Overview
- Property has a Home Owners Association
- Association fees include common area maintenance, pool(s), reserve funds, road maintenance, snow removal, sewer, trash, water
- Low-Rise Condominium
- Hampton House Condos
- Hampton House Community
- Hampton House Subdivision
- Property Manager
Amenities
- Common Area
Recreation
- Boat Ramp
- Tennis Courts
- Community Basketball Court
- Community Playground
- Community Pool
- Jogging Path
- Bike Trail
Pet Policy
- No Pets Allowed
Map
Source: Bright MLS
MLS Number: VAPW2101534
APN: 8193-85-3636.02
- 12240 Stevenson Ct
- 12199 Chaucer Ln
- 12213 Stevenson Ct Unit 12213
- 12272 Arabian Place
- 12289 Arabian Place
- 12183 Old Salem Ct
- 12170 Springwoods Dr
- 12067 Stallion Ct
- 12164 Springwoods Dr
- 12309 Ashmont Ct Unit 203
- 11983 San Ysidro Ct
- 4068 Chetham Way
- 12608 Kempston Ln
- 4167 Churchman Way
- 4104 Churchman Way
- 12438 Abbey Knoll Ct
- 3409 Caledonia Cir
- 3415 Fort Lyon Dr
- 3899 Triad Ct
- 3507 Mount Burnside Way
- 12129 Chaucer Ln
- 12287 Granada Way
- 12280 Creekview Cir
- 3869 Appaloosa Dr
- 12343 Manchester Way
- 3922 Marquis Place Unit Upstairs and Main Floor - Furnished + Office
- 3829 Ogilvie Ct
- 4207 Devonwood Way
- 3955 Pepperidge Ct
- 3965 Pepperidge Ct
- 3216 Bluff View Ct
- 12197 Cinnamon St
- 3855 Sunny Brook Ct
- 12107 Fort Craig Dr
- 11973 Holly View Dr
- 11736 Batley Place
- 3983 Cressida Place Unit 43
- 3850 Koval Ln
- 12885 Titania Way
- 12457 Pfitzner Ct

