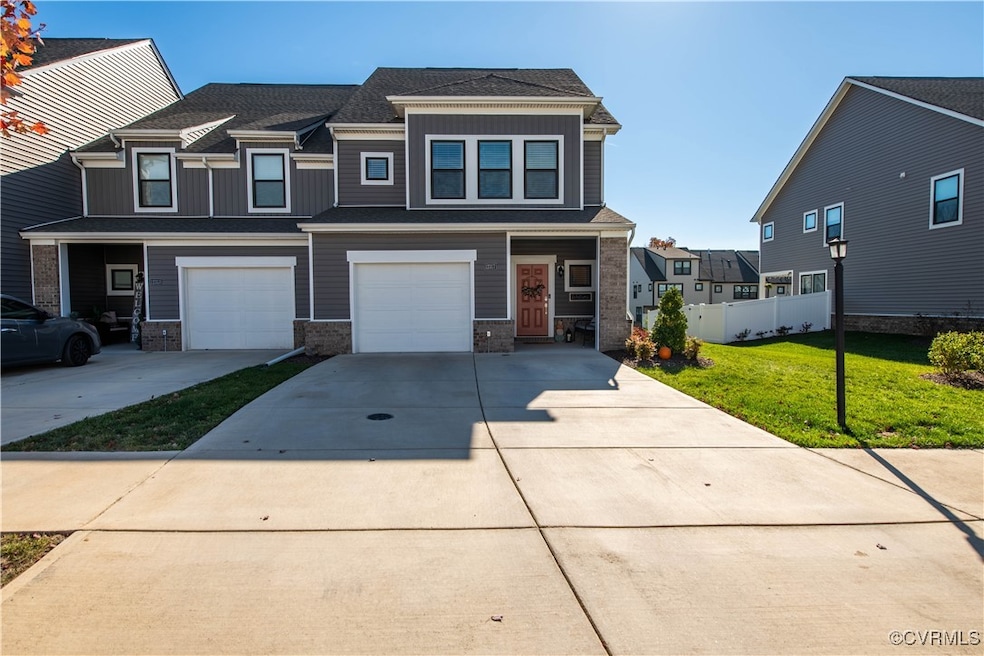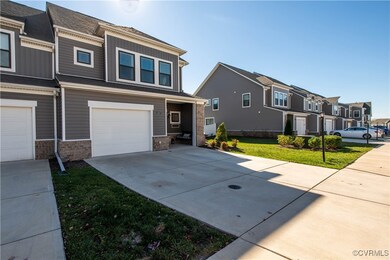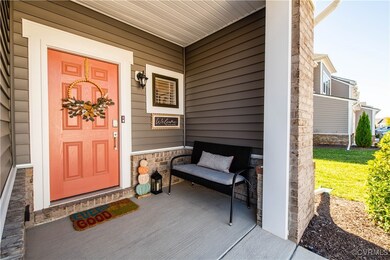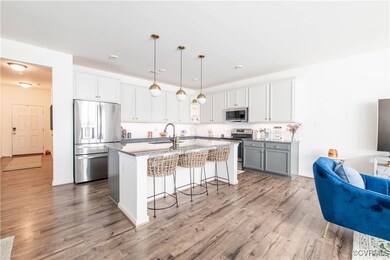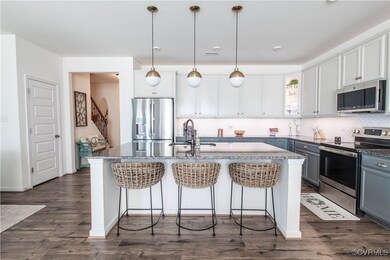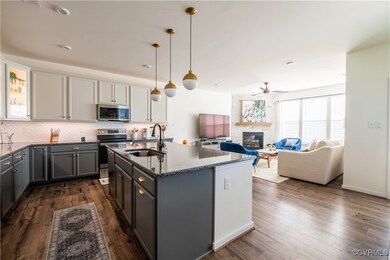
12317 Wescott Way Midlothian, VA 23112
Highlights
- Craftsman Architecture
- Loft
- Front Porch
- Clubhouse
- Granite Countertops
- 1 Car Attached Garage
About This Home
As of December 2024Welcome to this recently built, luxurious end-unit townhouse, a 3-level masterpiece with 4 spacious bedrooms and high-end finishes throughout. The main level features luxury vinyl plank flooring and an inviting open layout anchored by a cozy fireplace. The gourmet kitchen is truly exceptional, with premium appliances, under-cabinet lighting, and generous counter space for all your culinary and entertaining needs.
On the second floor, you’ll find a conveniently located laundry room just steps from the bedrooms. The primary suite is a true retreat, featuring a luxury shower with floor-to-ceiling tile, a built-in bench, and a double vanity with a his-and-her layout, complete with a built-in makeup counter. With 3 full bathrooms and 1 half bathroom, this home is designed for both comfort and elegance.
Additional highlights include a tankless water heater, a one-car garage, and a 3-zoned A/C system for personalized comfort on each level. The top floor offers endless possibilities, perfect as an additional bedroom suite with an ensuite bathroom, a game room, a bonus room, or even a home theater. Don’t miss out on this beautifully crafted end unit that combines luxury, convenience, and prime location—schedule your showing today!
Last Agent to Sell the Property
Century 21 New Millenium License #0225217917 Listed on: 11/04/2024

Townhouse Details
Home Type
- Townhome
Est. Annual Taxes
- $3,331
Year Built
- Built in 2022
Lot Details
- 4,709 Sq Ft Lot
HOA Fees
- $158 Monthly HOA Fees
Parking
- 1 Car Attached Garage
Home Design
- Craftsman Architecture
- Frame Construction
- Shingle Roof
- Vinyl Siding
Interior Spaces
- 2,446 Sq Ft Home
- 3-Story Property
- Ceiling Fan
- Recessed Lighting
- Gas Fireplace
- Dining Area
- Loft
- Vinyl Flooring
Kitchen
- Oven
- Stove
- Microwave
- Ice Maker
- Dishwasher
- Kitchen Island
- Granite Countertops
- Disposal
Bedrooms and Bathrooms
- 4 Bedrooms
- En-Suite Primary Bedroom
- Walk-In Closet
- Double Vanity
Laundry
- Dryer
- Washer
Home Security
Outdoor Features
- Patio
- Front Porch
Schools
- Crenshaw Elementary School
- Bailey Bridge Middle School
- Manchester High School
Utilities
- Forced Air Zoned Heating and Cooling System
- Heating System Uses Natural Gas
- Hot Water Heating System
- Tankless Water Heater
- Gas Water Heater
Listing and Financial Details
- Exclusions: Dry Bar In 4th Bedroom
- Tax Lot 27
- Assessor Parcel Number 738-67-95-82-700-000
Community Details
Overview
- Wescott Subdivision
Amenities
- Common Area
- Clubhouse
Security
- Fire and Smoke Detector
Ownership History
Purchase Details
Home Financials for this Owner
Home Financials are based on the most recent Mortgage that was taken out on this home.Purchase Details
Purchase Details
Home Financials for this Owner
Home Financials are based on the most recent Mortgage that was taken out on this home.Similar Homes in Midlothian, VA
Home Values in the Area
Average Home Value in this Area
Purchase History
| Date | Type | Sale Price | Title Company |
|---|---|---|---|
| Warranty Deed | $465,000 | First American Title | |
| Gift Deed | -- | -- | |
| Bargain Sale Deed | $446,700 | -- |
Mortgage History
| Date | Status | Loan Amount | Loan Type |
|---|---|---|---|
| Open | $378,510 | FHA | |
| Previous Owner | $350,000 | New Conventional |
Property History
| Date | Event | Price | Change | Sq Ft Price |
|---|---|---|---|---|
| 12/16/2024 12/16/24 | Sold | $465,000 | 0.0% | $190 / Sq Ft |
| 11/12/2024 11/12/24 | Pending | -- | -- | -- |
| 11/06/2024 11/06/24 | For Sale | $465,000 | +4.1% | $190 / Sq Ft |
| 09/01/2022 09/01/22 | Sold | $446,700 | 0.0% | $183 / Sq Ft |
| 05/27/2022 05/27/22 | Price Changed | $446,700 | +8.5% | $183 / Sq Ft |
| 02/04/2022 02/04/22 | Pending | -- | -- | -- |
| 02/04/2022 02/04/22 | For Sale | $411,575 | -- | $168 / Sq Ft |
Tax History Compared to Growth
Tax History
| Year | Tax Paid | Tax Assessment Tax Assessment Total Assessment is a certain percentage of the fair market value that is determined by local assessors to be the total taxable value of land and additions on the property. | Land | Improvement |
|---|---|---|---|---|
| 2025 | $3,373 | $378,100 | $75,000 | $303,100 |
| 2024 | $3,373 | $370,100 | $75,000 | $295,100 |
| 2023 | $2,750 | $302,200 | $61,000 | $241,200 |
| 2022 | $561 | $61,000 | $61,000 | $0 |
Agents Affiliated with this Home
-

Seller's Agent in 2024
Joshua Davis
Century 21 New Millenium
(703) 822-3100
1 in this area
21 Total Sales
-

Buyer's Agent in 2024
Mike Forward
Legacy Properties
(804) 316-8284
3 in this area
6 Total Sales
-
D
Seller's Agent in 2022
Danielle Wallace
HHHunt Realty Inc
(804) 626-9198
229 in this area
2,090 Total Sales
-
N
Buyer's Agent in 2022
NON MLS USER MLS
NON MLS OFFICE
Map
Source: Central Virginia Regional MLS
MLS Number: 2428831
APN: 738-67-95-82-700-000
- 4122 Ebbies Crossing
- 4118 Ebbies Crossing
- 4116 Ebbies Crossing
- 4114 Ebbies Crossing
- 4112 Ebbies Crossing
- 4106 Ebbies Crossing
- 4104 Ebbies Crossing
- 12413 Wescott Ave
- Bristol 1 Plan at Wescott - Smart Living Condos
- Winchester Plan at Wescott - Smart Living Condos
- Hayes 1 Plan at Wescott - Smart Living Condos
- Bristol 2 Plan at Wescott - Smart Living Condos
- Kent Plan at Wescott - Smart Living Condos
- Devon Plan at Wescott - Smart Living Condos
- York Plan at Wescott - Smart Living Condos
- 4008 Next Level Trace
- 4006 Next Level Trace
- 3800 Maze Runner Dr Unit 101
- 3900 Maze Runner Dr Unit 402
- 3900 Maze Runner Dr Unit 104
