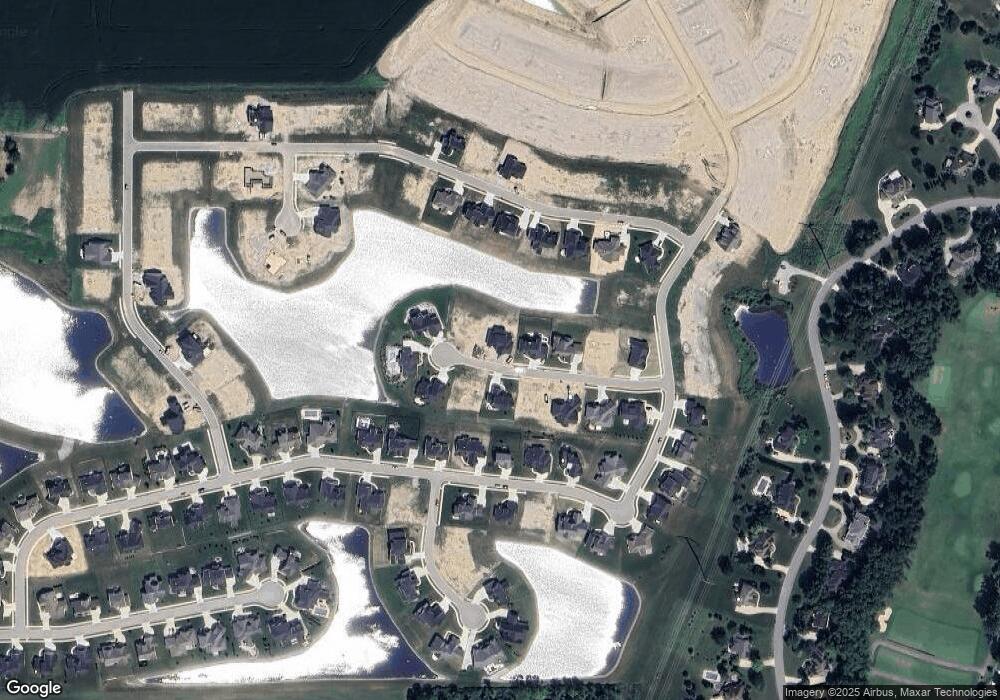12318 Rain Lily Ct Fort Wayne, IN 46814
Estimated Value: $517,000 - $859,000
4
Beds
4
Baths
3,545
Sq Ft
$198/Sq Ft
Est. Value
About This Home
This home is located at 12318 Rain Lily Ct, Fort Wayne, IN 46814 and is currently estimated at $701,251, approximately $197 per square foot. 12318 Rain Lily Ct is a home located in Allen County with nearby schools including Covington Elementary School, Woodside Middle School, and Homestead Senior High School.
Ownership History
Date
Name
Owned For
Owner Type
Purchase Details
Closed on
Apr 26, 2024
Sold by
Mercato Development Llc
Bought by
Canyon Creek Homes Inc
Current Estimated Value
Create a Home Valuation Report for This Property
The Home Valuation Report is an in-depth analysis detailing your home's value as well as a comparison with similar homes in the area
Home Values in the Area
Average Home Value in this Area
Purchase History
| Date | Buyer | Sale Price | Title Company |
|---|---|---|---|
| Canyon Creek Homes Inc | $151,905 | Title Services Corporation |
Source: Public Records
Tax History Compared to Growth
Tax History
| Year | Tax Paid | Tax Assessment Tax Assessment Total Assessment is a certain percentage of the fair market value that is determined by local assessors to be the total taxable value of land and additions on the property. | Land | Improvement |
|---|---|---|---|---|
| 2024 | $16 | $1,000 | $1,000 | -- |
| 2023 | -- | $1,000 | $1,000 | -- |
Source: Public Records
Map
Nearby Homes
- 12273 Rain Lily Ct
- 2088 Seward Lake Pass
- 12342 Blue Jay Trail Unit 98
- 12408 Blue Jay Trail
- 2241 Banyan Hill Ct Unit 66
- 2275 Banyan Hill Ct Unit 65
- 1854 Carica Ct
- 2042 Burnt Lake Dr
- 1927 Burnt Lake Dr
- 12556 Cassena Rd
- 12582 Cassena Rd
- 12594 Tula Trail
- 12686 Tula Trail
- 1823 Apopka Way
- 1511 Sycamore Hills Pkwy
- 14125 Illinois Rd
- 12333 Blue Jay Trail
- 13385 Mera Cove
- 2953 Bonfire Place
- 13091 Magnolia Creek Trail
- 12296 Rain Lily Ct
- 12349 Rain Lily Ct
- 12254 Cassena Rd
- 12303 Rain Lily Ct
- 12276 Cassena Rd
- 12312 Cassena Rd
- 12228 Cassena Rd
- 12332 Cassena Rd
- 12386 Blue Jay Trail Unit 100
- 12293 Cassena Rd
- 12344 Cassena Rd
- 12261 Cassena Rd
- 12223 Cassena Rd Unit 70
- 12339 Cassena Rd Unit 56
- 2172 Seward Lake Pass
- 12380 Cassena Rd
- 12209 Cassena Rd
- 12371 Cassena Rd
- 2197 Seward Lake Pass
- 2143 Seward Lake Pass
